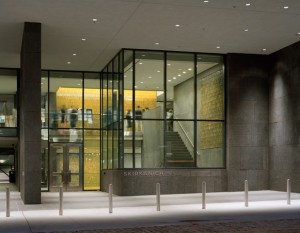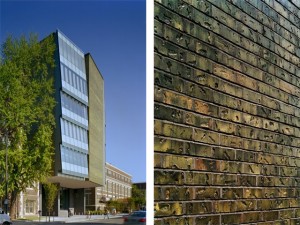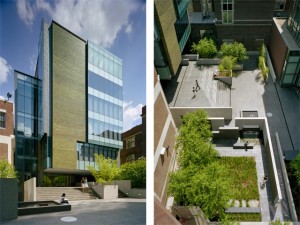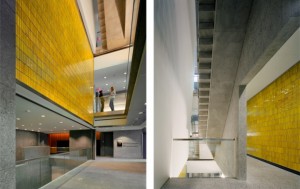In the middle of the University of Pennsylvania lies Skirkanich Hall. Completed in 2006 this 60 thousand square foot structure houses the Bio Engineering department. It was built between and connecting two historic buildings built by Paul Cret and Cope & Stewardson, creating a main entrance and central courtyard for the entire School of Engineering and Applied Sciences. It is LEED 2.0 Credit System Compliant and has received the 2010 AIA Institute Honor Award for Architecture, as well as the 2008 AIANY Architecture Merit Award.
The exterior features hand glazed ceramic brick with a green tint to compliment the campus Ivory foundation. The windows on the North side are angled in order to provide diffused light to the laboratories and classrooms inside. It also has a large courtyard serving as a passageway and common area between engineering buildings and a small quieter garden area for studying and relaxing lunches.
The interior has connecting hallways allowing students to walk to adjacent structures without going all the way to the ground floor, outside and then back up the stairs. The ground level entrance features a 5 story high atrium with lots of natural light. The bright interior colors along with the many windows and lots of light are very inviting. The laboratories are strategically positioned in the exterior upper floors for good natural lighting as well as ventilation needs.
The colors and cosmetic designs of this structure are warm and inviting as well as complementing campus themes and the natural vegetation surrounding it. The new aged building technology applied dramatically reduces its environmental footprint while connecting to older and historic buildings into one large and efficient Engineering and Applied Sciences complex.




