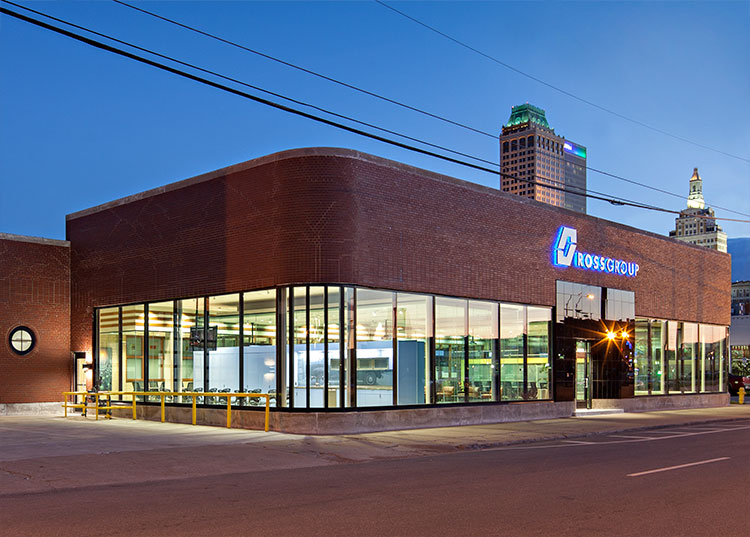The original home to the International Harvester truck and tractor dealership built in 1938 the Ross Group Office was built in conjunction with Selser – Schaefer Archictects and Ross Group. The old structure had to be perserved to keep the legacy alive of the old and humble beginnings of the building.

Their goals were overarching, they wanted to celebrate the history of the building rather than building a new building. The original auto showroom was the most significant interior space of the building and the remodeling shows just that as well. There are terrazzo floors, glazed tiled walls and plaster ceilings that were restored. To preserve the openness of the original showroom there was a glass box conference rooms that keep the environment spacious. 
A service bay was converted into the company’s fitness room, are there are several openings in the roof with glass to allow light to shine in naturally. The building’s energy needs are met by geothermal wells under the parking lot and solar panels on the roof.

