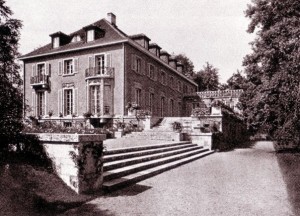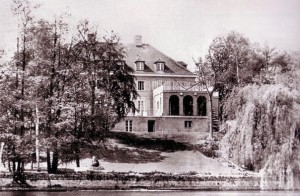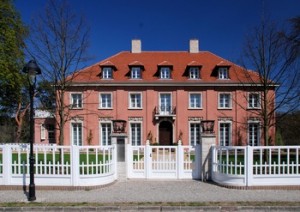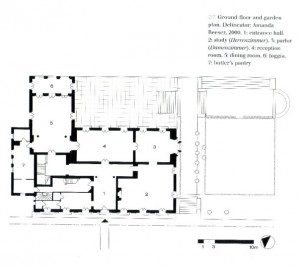
Continuing from the first blog post, the next building to discuss is one that is related to the Riehl house. After seeing how the Riehl house turned out, the Urbig family’s interest was peaked. In 1915, they enlisted Rohe to help them with their house. One thing stuck out to me specifically as I was reading the background on this building. The client is not always going to be 100% pleased with whatever the architect is drawing up and automatically just go with it. It turned out that, initially, Rohe had planned to do the house with a flat roof design. However, Urbig was not taken with the design and Rohe then redesigned it. In the end, the house was built with a traditional roof with dormer windows. Although this house turned out a lot fancier than the Riehl house, I think it has its own unique charms. The interior had its various rooms, including a reception room, dining room, and a butler’s pantry.
It reminds me of the kind of houses I’d imagine while reading Pride & Prejudice, for example. To this day, I think the Urbig House would be my ideal design for my dream home. It’s a bit fancy but classy nonetheless.
http://www.ncmodernist.org/vanderrohe.htm
http://www.miessociety.org/legacy/projects/urbig-house/
https://www.facebook.com/56200560378/photos/a.61447535378.96435.56200560378/61447615378/?type=3&theater


