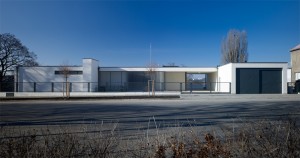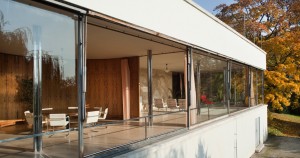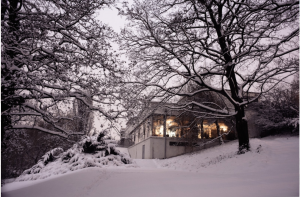The fourth blog post will discuss another one of Rohe’s great works. The Rugendhat house was designed by Mies van der Rohe in 1928 for the Rugendhat couple. The house is luxurious both inside and out, with classy furniture, large windows, and various staircases (even a spiral staircase that leads to the utility area)! Due to its placement on top of a rather steep valley on one side, the shape of the house is a bit unique. While on one side, it can be seen as one story, the other side shows two stories of the house. Aside from just the unique design of the house by Rohe, furniture designed by the architect himself were also in the home. They included two different chairs and a coffee table.
I love the unique designs of the house as it reminds me of buildings back in Jordan, where there are ubundant hills and valleys at every turn. Another aspect of the house that I love is that it is in the middle of a lot of greenery and overlooks a steep valley, where even the Spielberg Castle can be seen! This house is also the last major home design that Rohe built in Europe.
Nowadays, the house is open for the public to see. To give you an idea of how loved this house is for visitors, purchasing tickets for admission to see the house should be done almost two months prior to the visit.
http://www.miessociety.org/legacy/projects/tugendhat-house/#2
http://www.tugendhat.eu/en/


