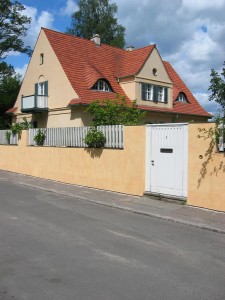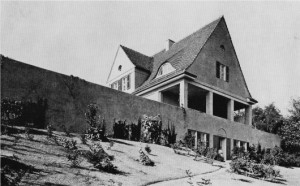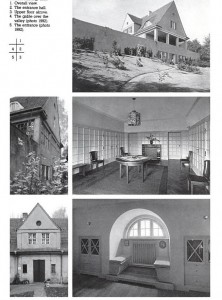For the first blog post about the architect Mies van der Rohe, we’ll start with his very first building. A stark contrast to what many 21-year olds are doing these days, Rohe was beginning his career already under the guidance of his mentor and boss, Bruno Paul. Paul was a German designer (of both furniture and the interior of buildings) and an architect. His influence on the young lad was evident in the design of very first building, in 1907. While designing the Riehl House, Mies van der Rohe concentrated on the design, incorporating details like the roof and the stucco exterior that reflected a sort of German style. On the inside, Rohe once again incorporated German styles, in addition to inspiration from English cottages and buildings in Japan.
A part of the background story that I thought was fascinating was about the Riehl family. When looking for an architect to help them with their house, they did not want an experienced professional, but rather someone that was just starting out! Although I can just judge it based on pictures, it seems to me like a very cozy sort of home. It seems comfortable, rather pretty, and not too over the top. It strikes me as something a newlywed couple or a retired couple might live in!
http://www.miessociety.org/legacy/projects/riehl-house-o/
https://en.wikiarquitectura.com/index.php/Riehl_House
http://timerime.com/en/event/2973469/Riehl


