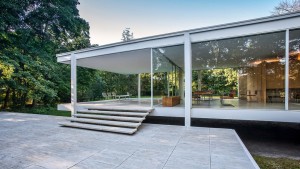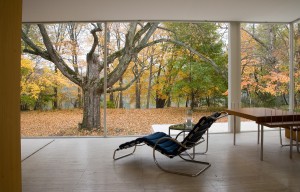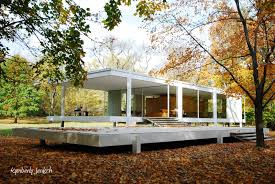
The fifth post will discuss a very unique house designed by Rohe. This house, designed in 1946 for Dr. Edith Farnsworth, desired a vacation home of sorts that she could visit on weekends. She had met Rohe at a gathering in Chicago and, as she knew his excellent work and unique ideas, enlisted his help with building her desired weekend home. There are various parts of the story that were so interesting to read about. First of all, the design for the house was drawn and redrawn more than 160 times before Rohe finally settled with the final draft. The second thing that I found extremely interesting was that Dr. Farnsworth and Rohe did not just have an architect/client relationship but actually developed a friendship as well! The third point that I thought was rather sad was that the house, the expenses, and bills became too much for Dr. Farnsworth and she ended up selling it. She unfortunately died before getting to see just how well-known and appreciated the house became. A recurring theme I get with Mies van der Rohe is his appreciation of nature. Whenever he designs homes and buildings, I feel that he maybe tries to focus a bit on making the structure one with nature somehow. Whether it’s with large windows or his minimalist designs of the home, he somehow seamlessly incorporates the building with the nature around it.
I would absolutely love a house like this that has few barriers between the inside and outside. I believe nature is soothing so having a house that is open to the colorful trees and flowers can be so relaxing, especially after a day’s hard work.
http://www.miessociety.org/legacy/projects/farnsworth-house/#3
http://www.farnsworthhouse.org/

