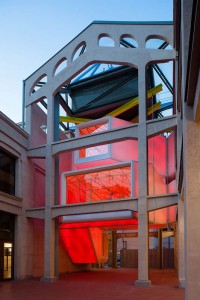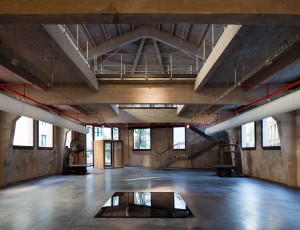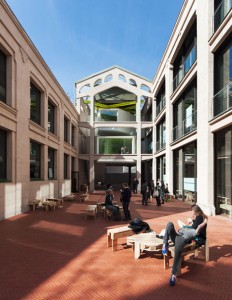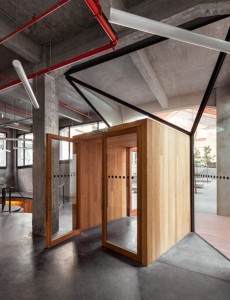This project was also designed by Maria and Victor and this is an interesting project because this is a research facility for the arts and was crafted by renovating an older industrial building. The outer framework of concrete skeletal was kept, but much more innovative architectural design was added to complement the overall design of the building. The building resonated with bright neon colors adding the effect of mystery as one travels throughout the hallways of the building. The structure is very open and includes large room surrounded by concrete walls and hardwood floors. Once again, this naturalistic finish of the floor compensates with the rigid concrete structure and combines a modern elegance to this type of architecture. This design also includes a large congregational square with open air and allows people to feel naturalistic effects of being inside the building, but accompanied with a ceiling free environment with encourage interaction among individuals. The materials used by architects can also be moved and transported to new locations around the building adding to the overall effect of transformation of the building. This type of architecture is interesting to me because it displays that renovation can combine new techniques with a combination of exaggerating older structure to change the overall effect of a structure. This building was an industrial building, but now it is a center for creating and advancing new ideas of art and transformation where the building itself can be used as an example.



