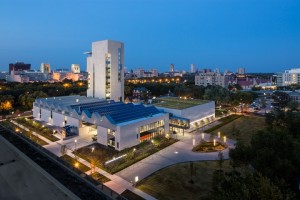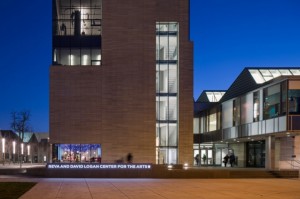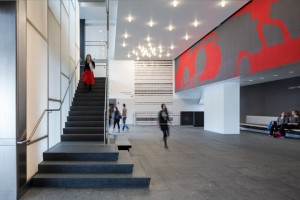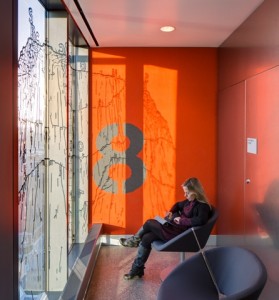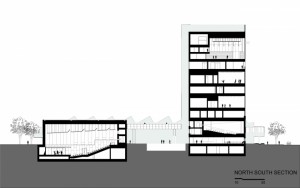Located in the heart of the University of Chicago is this very pretty looking building named the Logan Center for the Arts. Completed in 2012, this 184,000 square foot structure achieved LEED Gold certification and won several awards such as the 2015 AIANY Architecture Merit Award and the 2014 AL Light and Architecture Award. The designers Tod Williams and Billie Tsien won a design competition for the contract to build the structure.
It features a two story building attached to an eight story tower. Included are three theaters to accommodate a variety of performances: a Formal Proscenium theater, an Apron Stage theater and a Black Box space. The tower offers views of both Lake Michigan and Downtown Chicago, while its spires also compliment the neo-Gothic theme of the campus.
The interior includes classrooms throughout the inner part of the building as well as large elevators and dramatic staircases. The construction inside is designed to increase vertical circulation for more efficient heating and cooling. This is accomplished with custom tiles set into concrete walls. Custom felt panels point out double-height connections between floors. The building intentionally has not only communal places for interacting with others, but also designed, quiet places to be alone to create or just think.
The exterior is clad with multi-hued Missouri Limestone. The limestone is cut into 4 foot sections and laid like brick. This is to contribute to the neo-Gothic style of the campus. The over-all facility is designed to be versatile and facilitate all types of art individually and in collaboration.
Source:
http://twbta.com/work/reva-and-david-logan-center-for-creative-and-performing-arts
