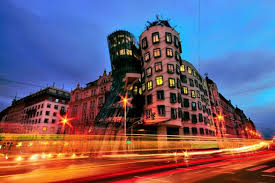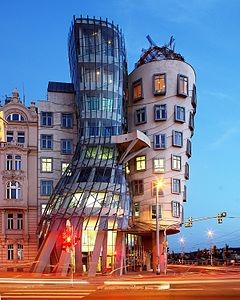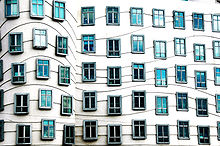Google the Dancing House– it looks like a misfit straight out of a comic strip. Formerly (and sometimes) known as Fred and Ginger, this building was designed by both Frank Gehry and Vlado Milunic, a Croatian-Czech architect. The Dancing House is located in Prague, Czech Republic on a historic plot of land. Once there was a house destroyed by the US bombing of Prague in 1945. The plot had laid vacant and empty for a while. During that time, the to future President, Vaclav Havel, lived on the neighboring plot. Once elected, Havel contacted Milunic and asked him to create something in hopes of creating a cultural center. The funder of the land encouraged Milunic to pair with another renowned architect to create a design. At first he chose a French architect, but he turned down the job due to the small square footage. Next, Milunic asked Gehry and he complied. The bank was so excited for the project they provided unlimited funding.
The style of the Dancing House is known as “New Baroque.” There are 99 concrete panels, each with different shapes and dimensions to create the dancing effect. Two towers make up the body of the building. The first one is a tower of glass, where the windows all align. The second tower runs parallel to the riverfront with windows that create a wavy motion due to there missing alignment. Both the towers were to create a “Yin and Yang” idea, which would represent Czechoslovakia’s transition of a communist regime to a parliamentary democracy. Gehry originally named the house Fred and Ginger (named after the famous American dancers Fred Astaire and Ginger Rogers), but later refrained from terming it that as the building received criticism for not fitting in with the surroundings.
The idea and symbolism behind the Dancing House is very neat. I can only imagine the design and structural layout to keep the building standing.


