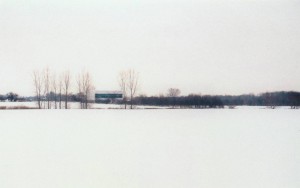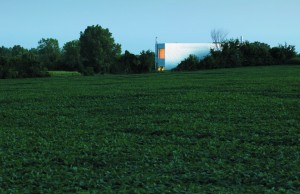 Wendell Burnette Architects continue their approach to minimizing the effect of a building on the landscape with the Field House. This home, called the field house, was built in Ellington, Wisconsin in 2012. Wendell Burnette’s clients had lived on this farmland for generations and wanted to have a place that recognized the “altered landscape” without contributing too aggressively to it.
Wendell Burnette Architects continue their approach to minimizing the effect of a building on the landscape with the Field House. This home, called the field house, was built in Ellington, Wisconsin in 2012. Wendell Burnette’s clients had lived on this farmland for generations and wanted to have a place that recognized the “altered landscape” without contributing too aggressively to it.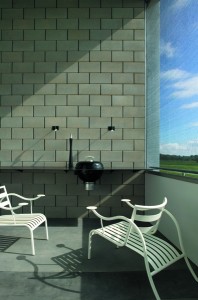 Full of both natural and illusively man-made conditions the site itself is meant to be understood as a garden.
Full of both natural and illusively man-made conditions the site itself is meant to be understood as a garden.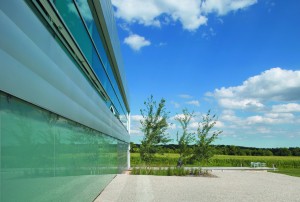 The modest 5,000 Sq. Ft. house is wrapped in zinc galvanized metal that stands out from its naturally green surroundings, while minimizing heat or light reflected from the building itself as not to intrude on nature’s space. The clients wanted this home to be built as a service to a memory of the client for his childhood.
The modest 5,000 Sq. Ft. house is wrapped in zinc galvanized metal that stands out from its naturally green surroundings, while minimizing heat or light reflected from the building itself as not to intrude on nature’s space. The clients wanted this home to be built as a service to a memory of the client for his childhood.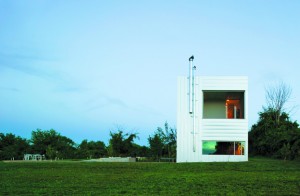 Upon learning about the land’s background and history with the family for generations, “the architects asked, Might we plant a memory piece in honor of the father?”. Thus the house, meant to be understood as a garden, was built to personally serve as a time capsule for the client’s father.
Upon learning about the land’s background and history with the family for generations, “the architects asked, Might we plant a memory piece in honor of the father?”. Thus the house, meant to be understood as a garden, was built to personally serve as a time capsule for the client’s father. 