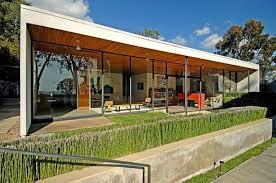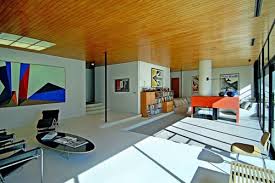This home was designed by Charles Eames for editor of Arts & Architecture, John Entenza. Also known as, Case Study House No.9 it is very similar in structure to the Eames House which was built in the same year. The main objective of this house was maximizing the space of the interior while minimizing the exterior structure. The space was designed according to the principle of “elastic space”. The concept of “elastic space” refers to the idea that space can expand or contract depending on the occupation of the family or the number of guests. Also, Eames designed this house so that the landscape became an extension of the interior space, so that the structure is intimately relate to the environment.
