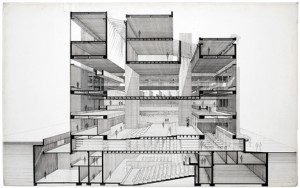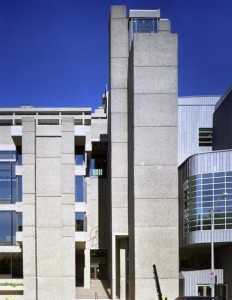What set Rudolph’s work apart during the 60s was his focus on flowing curving lines, sculptural masses, and the articulation of the buildings resulting from exaggeration of the shapes of the functions within. One of his most game-changing projects came with his construction of Rudolph Hall, Yale’s School of Architecture in New Haven, Connecticut in 1963. It is a unique, fortress-like building featuring textured concrete layers. Being both the architect and client of this building allowed Rudolph to take risks in order to push his vision, and ultimately shape what becomes known as “brutal architecture”. While Dean of the college, Rudolph continued to build projects in places such as Sarasota, CA. The buildings were (and still are) notable for their emphasis of mass expression over the focus on light materials and custom-made components.

