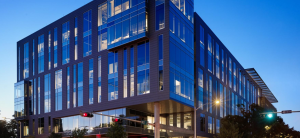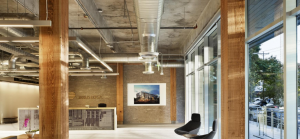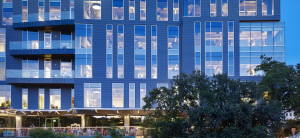At first glance, Cirrus Logic Headquarters seems nothing like the Lake|Flato projects that I’ve been blogging about. It’s not a peaceful little house situated in streams and trees and hills. The colors don’t evoke rustic imagery or blend with the scenery. Heck, there’s a street light sticking out from one of the support beams! Still, I thought it would be a good idea to highlight the fact that while most of Lake|Flato’s buildings clearly share a design philosophy, the firm can still branch out. To be honest, the street light piece is just another way of intergrating this building into its environment.
Looking inside reveals some familiar wood patterns and neutral color schemes. Natural light shines through as well. But this area definitely has a different purpose than what we’ve seen before. It’s the first floor of an office building – a reception area. The space is made to be comfortable, but not lived in.
The rest of the building sees more of those tall windows marching along its sides. Its coloration is a dark blue, which fits somewhat with the sky’s hue. There are some unusual choices as to the shape of the building, what with the recesses and protrusions of certain parts of its exterior. Personally, I don’t find this structure as appealing as Lake|Flato’s other projects. It’s alright, and certainly better than a standard square office building, but it seems to stand alone more than most of the company’s other buildings, which integrate themselves very thoroughly into their environments.
Photo credits: Casey Dunn


