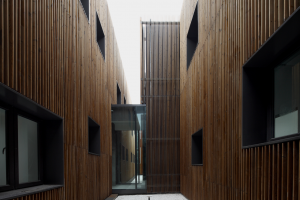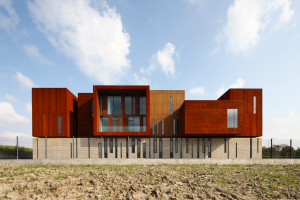In 2009, architects Atelier Deshaus, designed the administrative building for the North Shanghai Gas Company in Jiading. This building sits on a relatively small site on Yongsheng Road in Shanghai, China. At the time of construction, the North Shanghai Gas Company building was built on a relatively undeveloped commercial land; however, the land contained a river that runs along the north side of the North Shanghai Gas Company building. The space is designed to have the public office space towards the center of the site and the rooms with needing more privacy flow around the perimeter of the building. Mini courtyards exist between the many buildings of the North Shanghai Gas Company, which allow for more natural lighting to enter the more interior spaces of the building. The interior courtyards are decorated with bamboo plate. The entire facility is rectangular in shape and contains a mixture of subdued grays and reds.

