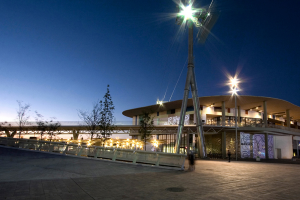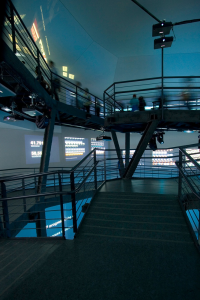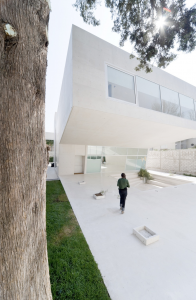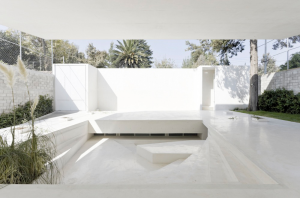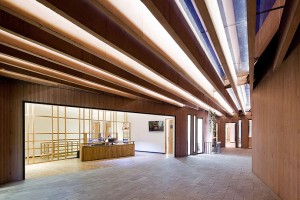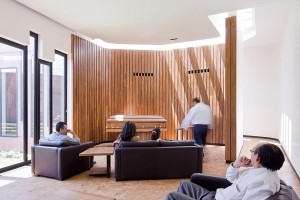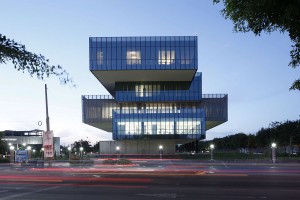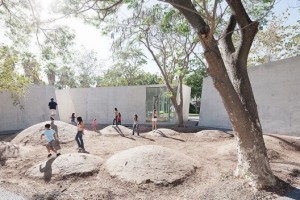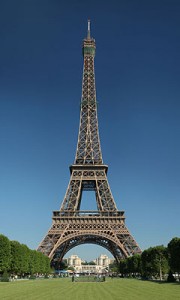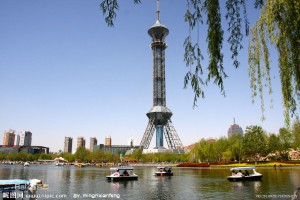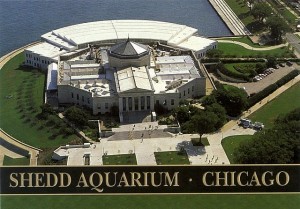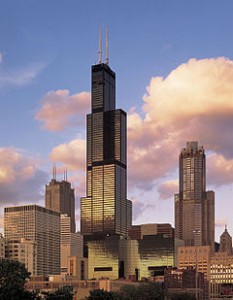The Expo Zaragoza is located at the western end of the Ronda 1 building in 2008. This building is a water free-flowing design for the exterior area. The opening designed less light area and unexpected images, designs, and reflections which consist of a container for four rooms for the interior area. The interior area also had a large platform for exhibits. The four rooms contain four different characters and context of the Caribbean sea. The exhibits in the room use hi-tech projections and interactive episodes.
All posts by Zhengze Zhu
Esplanada Studio
Esplanada Studio located in the west corner of Mexico City. The client gives three conditions for Tatiana Bilbao and her team: First, the build should be used as a studio. Second, the building has the function to hold a venue. And the last is the building have extra space for guests artist to stay and to development a show or practice. Bilbao and her team design the build to three level. The building is a triple height space; the parking lot is underground and the office on the three floor; The building also has service are on the roof.
Bilbao designed different open air space for the exhibit, lectures, and other activities. The exterior area and the main building exposed in white concrete which could create spatial qualities. And her design the cantilevered structures of studio and office space for overlook the main open air space.
Funeraria Tangassi
This is a funeral parlor which is designed by Tatiana Bilbao. The Funeral house is hard to design and built for an architect because of its significant symbolic weight. The death is the main theme of the building. Bilbao tried to determine the life ending would be limited, temporary, permanence and transitions.
The building has two functions: the service for the bodies and the service for the relatives. The build would have all the service for bodies to prepare for their final homage. And the build would also have enough space for holding a ritual of the people who dedicated to the death of a family member or a friend. The building has two stories; The basement is the place for prepare the bodies and the public area at street level. The public area has five chapels and a center patio. Bilbao separate the public area of the building from the chapel of rest. The chapel where people would have ritual are designed for calm and serenity. The chapel is private and enclosed for social gathering.
Bioninnova
Tatiana Bilbao designed this new biotechnological building for a university of Mexico. The building is designed as a tree. The university which this building located is the “root” while the new technology and science achievement growing on the top of it. In order to have flexible regular space, Bilbao designs some identical floors and shift the floors accordingly to the interior program and sunlight. Only one floor which shifts 180 degrees because it is the most important floor. That floor designed for incubator and accelerator and the offices of research also at that floor. Bilbao hopes the design of this building could help the researchers to improve and connect their projects with profitable companies.
An affordable house to solve Mexican’s social house shortage.
In Mexico, the shortage of social house became one of the most important social problems. Tatiana Bilbao designs an affordable social house which only cost $8,000. In Bilbao’s design, the house has two bedrooms, one kitchen, one bathroom, and one 5-meter high living room. Bilbao chose different materials for the core of the house and surrounding the house. The house uses concrete blocks as the core and use other cheaper material for the surrounding modules. Adapting each families’ different requirement, those cheaper materials could allow doing future expansions. This house is affordable for Mexica government to solve their social house issue and provide enough room for a family to live in.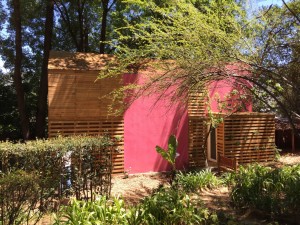
A simple concrete-hewn structures
This simple concrete-hewn structures designed by Tatiana Bilbao. This structure Tatiana Bilbao acknowledge the context in a way which most building do not. Bilbao believes the quality of a building base on the material and technology used to build the building. The quality also based on the building who design and build it. Bilbao used more simple structure and cheaper material for the building her design. Considering worker does not have the latest technology and may not have enough fund to purchase expensive materials, Bilbao tried to design the building which is low spending and simple design to improve the quality of the building. This structures used simple material and simple design but it explained the Bilbao’s idea of architecture.
Eiffel Tower
Eiffel Tower is an iron lattice tower in Paris, France. The tower started to build in 1887 for 1889 world’s Fair. Eiffel Tower is 1063 ft height and measuring about 410 ft at each side. Eiffel Tower is famous because it is probably the most romantic place for people in the world. But I believe it is important to me is more than romance. In my opinion, Eiffel tower is a sign of industrialization. modern history is my favorite and the modern history start at the industrialization in England. Eiffel Tower is a prove that machine is powerful than human labor. So Eiffel tower is my personal favorite building in the world. I have never been to Paris before, I wish I could have a tour to there.
SHIJIZAHUNG TV TOWER
Shijiazhuang TV Tower located in Shijiazhuang Hebei China. This is a landmark in my hometown. This tower is a lattice tower and it built in 1998. My family lived very close to this tower when I was a child. I remember this tower start to build when I was 5. My parents and I walk pass the construction plant of this tower after dinner every day. I was hoping this tower could growth up like a big tree and I could climb up. But when this tower opened to public, I attend to a boarding school and now I study and live in America. I never have a chance visit this tower with my family even though this tower only few block away from my home.
SHEDD AQUARIUM
Shedd Aquarium located in Chicago, Illinois. I went to Shedd Aquarium last year when I traveled to Chicago last year. Shedd Aquarium looks like a white shell in Illinois lake. I could easily tell that this building is an aquarium from the first sight. However, the first time I stand in front of the main gate, I thought we went to the wrong place. Because this building seems like a court from the front side of this building.
Willis Tower
Willis Tower located in Chicago,Illinois. Willis Tower is 1451 foot and has 108 stories. Willis Tower looks like a tower built by Lego, it seems like put many cuboids together. Willis Tower is the first building which attracts my attention in Chicago. The day we arrive in Chicago is a rainy day. At first, I thought this building is not a skyscraper because the two of thirds building was covered by cloud. The second day I passed Willis Tower, I was stunned by the height of Willis Tower, And I realized how ridiculous I was that I thought is tower is not very tall.
