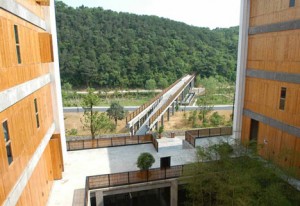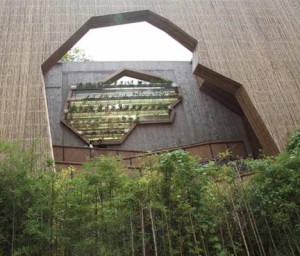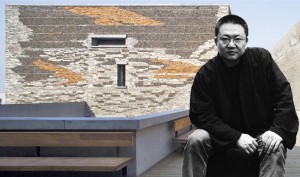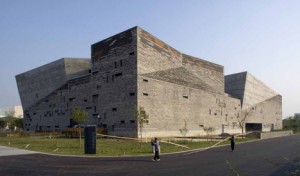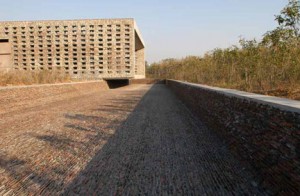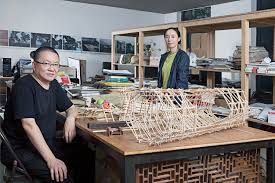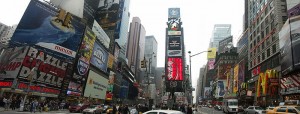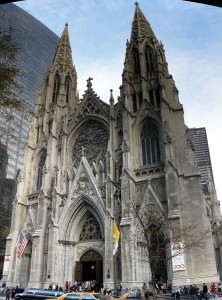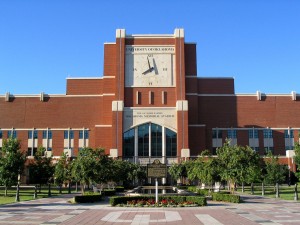The Lighthouse at Lake Hefner certainly isn’t the largest lighthouse that I’ve seen, but it is well-known in the metro area and plays a role in my childhood. When I was younger, I raced sailboats with my family on the lake and along with the dam, the lighthouse serves as an important point of reference. I think that because of this, I probably think of the lighthouse as more significant than most people – it served its purpose as an aid to navigation before it was a decorative structure. As I’ve grown older and stuck more to solid ground, I have come to see the lighthouse more as a backdrop for photos of proposals, weddings, or 4th of July fireworks. My experience with the Hefner Lighthouse has evolved somewhat. I still view it in a positive light, but I no longer see it as an essential part of the lake, but as one of many picturesque spots around it. The lighthouse was designed by Michael Mahaffey & Associates. Picture Source
