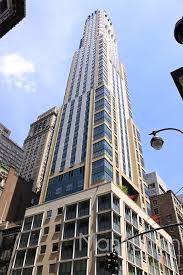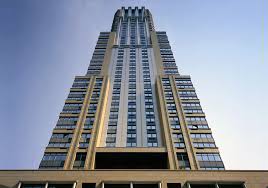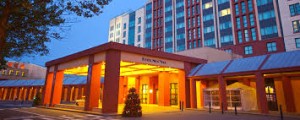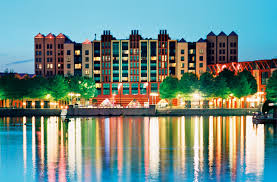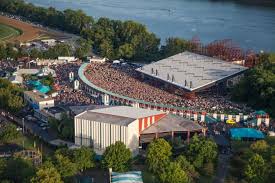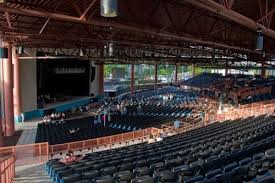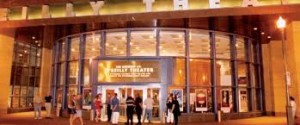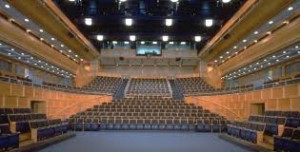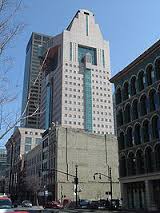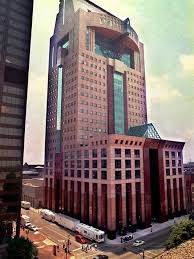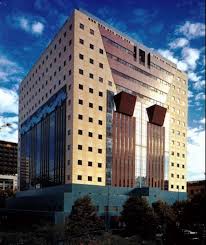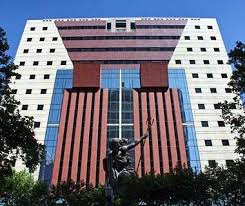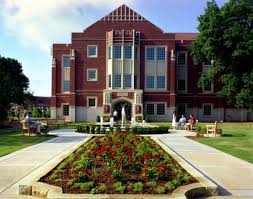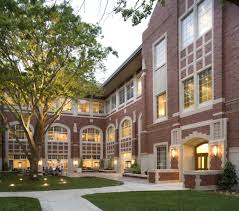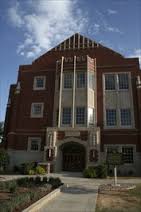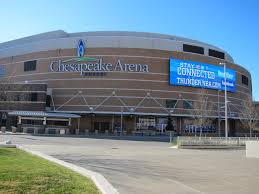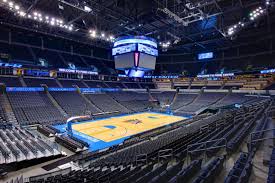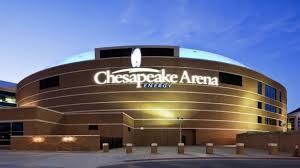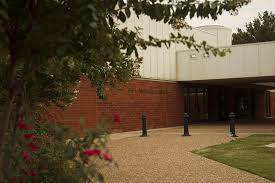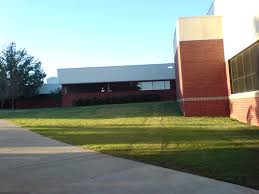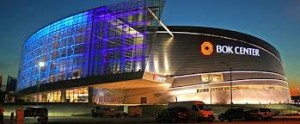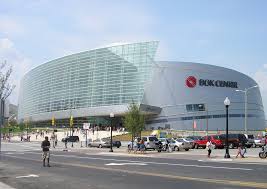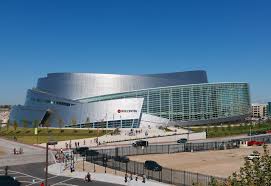425 Fifth Avenue is a skyscraper located at 425 5th avenue in New York City. This insanely tall building was designed by architect Michael Graves and developed by RFR Davis. This skyscraper reaches a height of 618 feet and has 55 floors. The building opened in September of 2003 and it has since been named the 96th tallest building in New York City. 425 Fifth Avenue contains 81 residences on its top 27 floors to go along with 16 floors of extended stay residences, 2 floors of retail space, and 4 floors of offices. This skyscraper also includes several amenities such as a fitness center, an indoor pool and sauna, and a private cinema room. The apartment units also feature a panoramic view of the city and Empire State Building.
