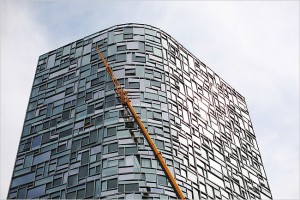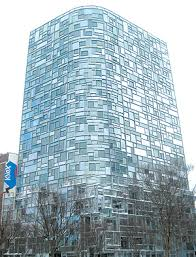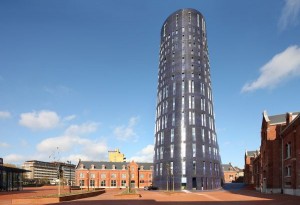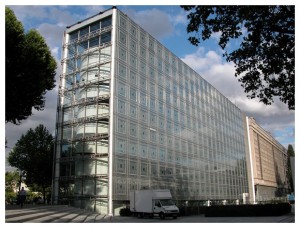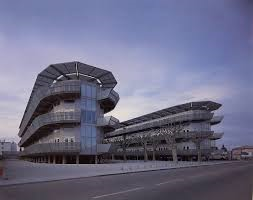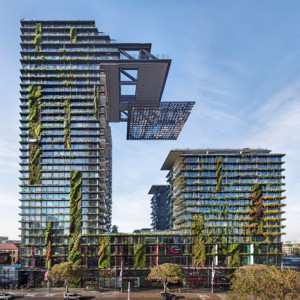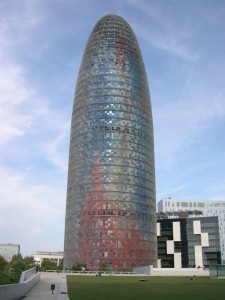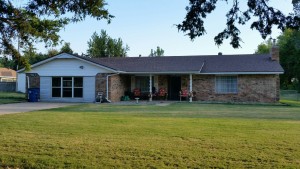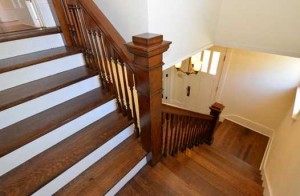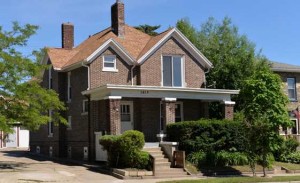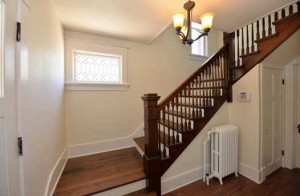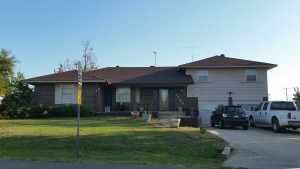This is the 100 11th Ave building located in New York City, it was constructed in 2010, this is a 23-story residential building in Manhattan, this was intended to reflect the luxurious lifestyle of Manhattans. The building’s façade sets it apart from all the other buildings and that is a difficult thing to do in a city like New York. We can see the Tetris like puzzle piece façade which is enhanced by using glass and the dramatic curve of the building, we can see that jean really likes working with glass for his projects. Jean recalls wanting to create a kind of Insect eye appearance, but to me it resembles a stone wall. It resembles stone wall because of the puzzle piece façade, instead of stones, he uses glass to create a geometric appearance. Light seems to flood the interior and I can only imagine the city looks for its interior
All posts by trini castaneda
Police headquarters building in Carleroi, Belgium-Jean Nouvel
This building is the Police headquarters for the city of Carleroi in Belgium, it was constructed in 2014. The first thing I noticed when I looked at this building was not only its unique construction considering its purpose, but also the dramatic juxtaposition the surrounding buildings. The surrounding buildings are traditional Belgium architecture, while this police headquarters is anything but traditional. Jean could have chosen to build a modern structure without building it so tall, however I think he decided to construct a structure for practical purposes, not only can the building bee seen through out the city, but it also conserves the open space. It provides the community with an open public square, which gives the area a welcoming feeling.
Arab World Institute Building- Jean Nouvel
this is the Arab World institute building located in Paris France, it was constructed in 1987 and it serves as a museum for Arabic art. This building may seem simplistic upon first glance, but I think its beauty is in its simplicity. The straight lines and sharp geometric shapes give it a boxy look but there is a lot going on in this structure than meets the eye. For example, the south wall features panels that dilate and aperture depending on how much sunlight they want to enter the building, this not only cuts electricity costs but also provides the structure with a unique appearance despite its boxy shape. I think Jean intended to keep the façade of the building as simple as possible so it would not overshadow the art that is inside it. I think he wanted the art to speak for itself.
Nemausus 1 Building- Jean Nouvel
these are the Nemausus 1 public housing buildings located in Nimes France, constructed in 2010. it appears the French do everything with a little more style than everyone else, apparently, that includes public housing as well. I can’t help but notice the resemblance of a pair of ships. Since these are public housing buildings budget was an important factor in their construction. I think this is a great example of how a talented architect can create a beautiful, practical structure without breaking the bank, the multi level structure is not an eyesore in the community as many public housing structure are, instead they add to the landscape and while at the same time serving a practical purpose and giving the citizens who are in need a beautiful place to live.
One Central Park building-jean Nouvel
this is the One Central Park building in Sydney Australia, it was constructed in 2014. This is a residential building that houses apartments and condominiums for the individuals who want the city living lifestyle without feeling enclosed in a concrete jungle. Jean worked with a botanist to make sure that he would be able to provide residents with the best of both worlds. As we can see the façade of the building is covered in patches of greenery which breaks up the exterior and make it seem as though the plants have naturally grown on the building over time. Its dramatic multilevel overhang, not only add to its beauty but also makes you respect the engineering that went behind creating such a beautiful structure. The elements of nature provide a calming effect to residents who live there
Agbar tower-Jean Nouvel
this is the Agbar Tower located in Barcelona Spain. Constructed in 2011. Believe it or not this building is the headquarters for the Municipal water company, the architect Jean nouvel used this as inspiration for his design, he wanted the building to resemble a geyser of water shooting out from of the ground. He accomplished this by giving it its unique shape which is often given other humorous names because of its phallic shape. We can see the multi colored façade that reflects light and resembles water. It stands out not only because of its shape and color, but also because of its dramatic juxtaposition with the other surrounding buildings in the background.
blog 1: Messiah Lutheran Church and School
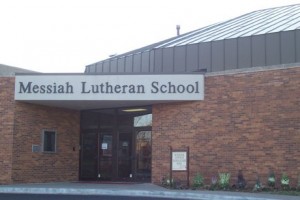
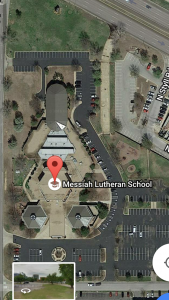 messiah Lutheran church and school has a warm place in my heart because it is the first school I went to and also because they gave my mom an opportunity to work there for many years which helped my family out a lot at the time. my dad is a pastor, and he knew a few people that worked in the church, his connections allowed an opportunity for my mom to find a job working there. They hired her for the mother’s day out program which she really enjoyed doing. She worked there for many years which allowed me and my siblings to attend for free, so I was there a lot. In addition to going to school there, I was usually there on the weekends as well during the summer. I attended the mother’s day out program them kindergarten and first grade, my mom ran the summer programs as well so I spent a lot of my summers there. They offered my programs throughout the year and I think I attend every single program they offered. In terms of the architecture of the church it was really odd, the facility was made up of three hexagons, (which you can see from the aerial view) each connected by hallways. The layout was really confusing, I remember so many hallways, and if you weren’t familiar with the layout it was really confusing to navigate. That being said I have great memories here and I remember the teaching staff being the nicest people.
messiah Lutheran church and school has a warm place in my heart because it is the first school I went to and also because they gave my mom an opportunity to work there for many years which helped my family out a lot at the time. my dad is a pastor, and he knew a few people that worked in the church, his connections allowed an opportunity for my mom to find a job working there. They hired her for the mother’s day out program which she really enjoyed doing. She worked there for many years which allowed me and my siblings to attend for free, so I was there a lot. In addition to going to school there, I was usually there on the weekends as well during the summer. I attended the mother’s day out program them kindergarten and first grade, my mom ran the summer programs as well so I spent a lot of my summers there. They offered my programs throughout the year and I think I attend every single program they offered. In terms of the architecture of the church it was really odd, the facility was made up of three hexagons, (which you can see from the aerial view) each connected by hallways. The layout was really confusing, I remember so many hallways, and if you weren’t familiar with the layout it was really confusing to navigate. That being said I have great memories here and I remember the teaching staff being the nicest people.
blog 1: aunt and uncle’s house
this is my aunt and uncles house in mustang Oklahoma, about two and a half miles away from the house I grew up in. my aunt and uncle were the only relatives we had in Oklahoma for many years, so we spent a lot of time together. Every birthday, every Easter, thanksgiving, Christmas, new year’s, fourth of July etc… We usually celebrated them at this house. My uncle had a big backyard and a swimming pool, so every summer we spent a lot of time here as well. I basically spent my childhood in this house, or in its backyard playing something. I learned how to ride a bike here, how to swing a bat and catch a baseball, how to throw a football, and how to get up and dust yourself off when you fall. I learned a lot of life lessons here. My uncle Martin was always the life of the party and never turned down an opportunity to get together and celebrate anything and everything. Parties here were filled with Vicente Fernandez and Los Bukis albums, along with loud people, good food, and most of all a lot of love. My aunt and uncle still live here and I visit them every chance I get. Every time I walk in it feels like I never left, it continues to be a warm place where I can always count on them for good advice, a plate of rice and beans, and a burger or two.
blog 1: Grandparents house
my grandparents’ house in Racine Wisconsin is a building I have many great memories about. I’ve lived in Oklahoma for most of my life so I wasn’t able to visit them as often as I would’ve liked to, nevertheless I can still recall many great moments there. Their house was a big 2 story brick home about one and a half miles away from Lake Michigan. You could tell by just looking at it, that it was a very old building with a lot of history. One of those places where you can feel the personality of it just by walking in. it’s almost as if it held its own memories. Grandparent’s house will always be special to people for many obvious reasons, but this house seemed to have its own character. My grandparents raised a lot of their grandchildren in this house and it was always jumping. As a kid it seemed like a mansion filled with all the people you loved the most. I have many great memories here but one early memory I can recall happened during one of our family road trips from Oklahoma to Racine. This trip in particular we happened to arrive in Racine at the exact same time and day that the fourth of July parade was taking place on main street. Since my grandparents’ house was located on Main Street, we had no other route we could take to get to their house other than Main Street. So my dad pulled the ultimate dad move and just decided to join in behind the parade. I was 6 or 7 at the time and still naive enough to believe my parents when they said the parade was for me and my younger siblings’. The fact that an entire city would arrange a parade to welcome me and my siblings made as much sense as anything else to us at the time. Needless to say that backseat was so lit, and I was so hype the rest of the day.
blog 1: my house
this is the house I grew up in. it’s in Mustang Oklahoma, I lived here for almost 15 years. Obviously everyone is probably very fond of the house they grew up in, and this is true for me as well. We moved into this house in 2001, when we bought it, it was in good condition but it was a bit out of date and in need of a few repairs and renovations. My parents didn’t have the money to pay someone to do the repairs so my dad and I along with my younger brothers did them ourselves (don’t tell the current home owners). We couldn’t do them all at once so we would just tackle a new project every so often as we were financially able to. Throughout the years we worked on every square inch of that house. We changed the floors in the entire house, built a deck in the back yard, installed a swimming pool, and converted the garage among countless other repairs. I think I have a story about every square inch of that house, everywhere I look I can recall a memory about that room. Our hands are all over that house. My parents have since moved to California, and I still haven’t worked up the courage to drive past it, I have to admit, I had to have my cousin go and take this picture for me. But I still have so many beautiful memories there, that house was always filled with a lot of love.
