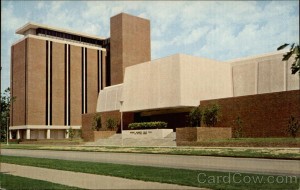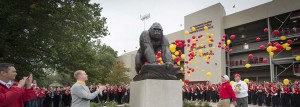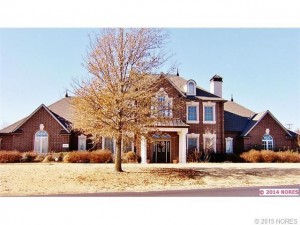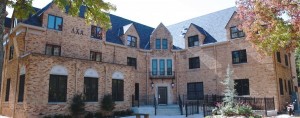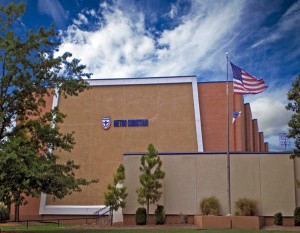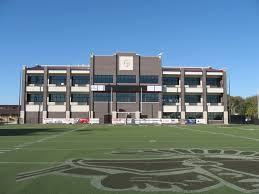Dale Hall at the University of Oklahoma is where I have taken most of my classes in my college career. I’m a psychology/pre-law major is the reason for this. Many of my friends think of Dale as a freshman building because they are pre-med or engineering majors. But in my time at OU I’ve grown rather fond of the place. It also has historical significance because Dale Hall (tower) was one of the first places psychology was considered and studied as a legitimate science.
The building itself isn’t strikingly pretty. In fact, it kind of reminds me of a government building. It is square-shaped, with stairs on the south oval side and the side facing Lindsey street. It is composed of red brick, and a light beige roof. Truly, there isn’t much to look at. But I will always consider it ‘my’ building on OU’s campus.
