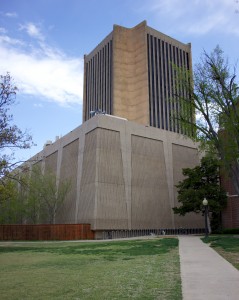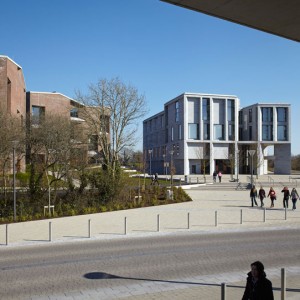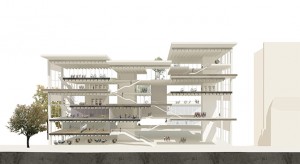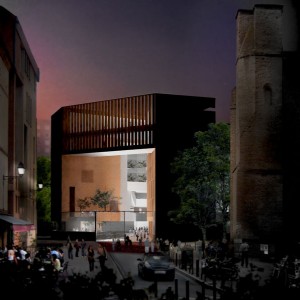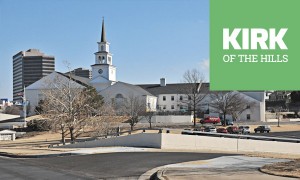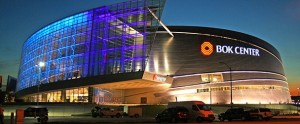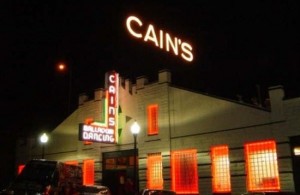The University of Limerick in Ireland is a medical university and also has a residence area for its students. It is situated on both sides of the Shannon river, which is Ireland’s largest and longest. The new addition of buildings combines the campus with three existing, neighboring institutions: the Sports Pavillion, the Irish World Academy of Music & Dance, and the Health Sciences building. The formal, central medical school is folded and layered. The limestone it is built with is a direct reference to the territory in County Clare. As can be expected with a McNamara/Grafton design, the undercroft of the residence zones is carved out into archways that allow for public access and movement. They also provide an area of social gathering that is sheltered from the elements. The roof plan is transparent in some zones, allowing for the lighting of multiple spaces. The main stairwell runs the length of each building. It is designed spaciously so that it can also be an area to stop, take a load off, and enjoy conversation.
All posts by Luke Thompson
Kingston University
The London Town House of Kingston University (specifically, Thames in London) is a public research university. The alternating terraces (3) of the building provide each other with shade/coverage from all types of weather. Each one has an outdoor level where fauna is grown to present students/staff with a hanging garden area of work or study. This is a continuing theme I’ve noticed in McNamara’s work. Per usual, Grafton designed the building with a public undercroft. The organization of each level makes for a three-dimensional look and feel. The interlocking spaces, both physically and visually, make the building a place of exchange and cooperation. Although there are multiple stairwells, the grand stair is open and connects each interwoven level. While you move from level to level, you are not cutoff from any of the levels that succeed or precede you.
Toulouse
The Universite Toulouse, an economics school in Paris, is built into a historic wall running the length of the Canal du Brienne. The tree-lined canal provides a linear space to construct on. Modeled after the capital of one of France’s southern regions, the original Toulouse is also bisected by the Garonne River. The institute makes use of courtyards, ramps, buttresses, and an interior design one can’t help but be curious about. St. Pierre de Cuisines Church and its square are visible from the upper levels of the building. It seeks to draw in the social area to give a relaxed, but isolated vibe. McNamara used the same template she has used for many other educational sites, making the bottom floor a public space. Once you ascend into the higher levels, the building takes on a new complexity. The upper levels are ‘bars,’ or strips of offices. Each office is 10.8m deep with the intention of providing ventilation and privacy to the rest of the strip.
Mines Telecom
The Institute Mines Telecom in Paris, France specializes in the education of engineers, doctors, managers, and those seeking a master’s degree. The site is a reference to classical institutions like Oxford and Harvard. It seeks to play on the idea of their lawns, quadrangles, and courtyards. Like McNamara/Grafton’s other projects, the ground level is an area open to the public. Above is where the teaching rooms and offices lie. The entire site is built around six spaces. Five of the spaces are courtyards (one internal and one partially covered). The sixth is a quadrangle that uses grass and trees to incorporate a natural feel to the university. It also gives the site a classic oval/square that many universities across the world have. The area circulates around a series of halls and courts that overlap. 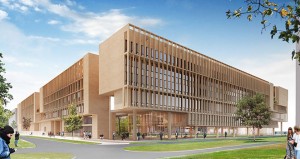
Luigi Bocconi
Universita Luigi Bocconi in Milan, Italy is another design by McNamara’s Grafton Architects. The private university specializes in economics, management, law, and business. The university is built on a scale of 80mX160m. A large hall that runs the center of the building is open to the public and was intended to be thought of as a place of exchange. The site’s northern edge faces ‘Viale Bligny,’ one of Milan’s bustling streets that is full of traffic and trams. The research offices were intended to be thought of as ‘beams of space,’ and are suspended above the ground-level hall. The Aula Magna (the university’s large, underground lecture hall) is so large that its external wall runs the length of the full building. The highest upper level offices serve as its roof. 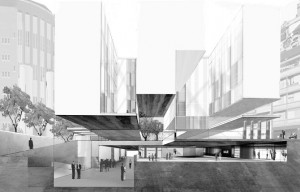
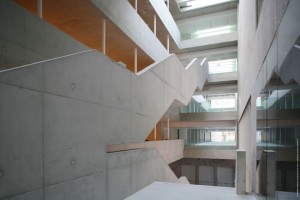
UTEC
The University of Engineering and Technology (UTEC) in Lima, Peru is designed by Grafton Architects (the company Shelley McNamara co-created). The specialist university is in the Barranco district of the city. The structure is located on the edge of a ravine and extends vertically into the city’s skyline. The vertical plan is a reference to Peru’s terrain and the ancient city’s that were once there (Machu Picchu, for example). The frame of the building is a series of meeting spaces, balconies, and stairwells that are openly-circulated. The teaching rooms, offices, and labs are all enclosed and found at the center of the suspended floors. From each floor, one can view the city while being provided shade from the succeeding level. The building is revered for being modern and in touch with Lima’s rich culture. UTEC has won the Royal Institute of British Architect’s first international prize.
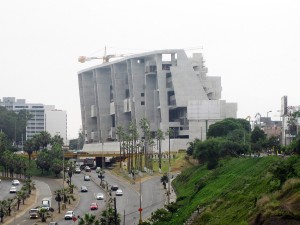
fotos obra dic. 2014
Kirk of the Hills
Kirk of the Hills Presbyterian is one of my favorite non-downtown churches in Tulsa. Its white stone stands out amongst the rest of midtown. I never attended church here (aside from when I joined my best friend’s family on Sundays) but you can’t help but notice the massive structure when you drive by.
The church is huge, with three different cross sections. You can tell which is the lecture hall, the dining area, and the gymnasium from the outside. Like I said above, the white stone is its most notable feature. But my favorite part of it is the bell/clock tower and steeple. The structure already sits on a hill, but the steeple makes it even more visible. I appreciate how classic it looks. To me, Kirk of the Hills is what you think of when someone says ‘church.’
BOK
The BOK Center in Tulsa is another favorite spot of mine. While Cain’s Ballroom provides a small, up-close experience, the BOK always plays host to more popular acts. My favorite band (by far) is Kings of Leon and I’ve gotten to see them perform here three times. The most memorable moments I have at this venue are the multiple times I’ve snuck onto the floor with my buddies in high school.
The building is one of the few I’ve blogged about that is impressive architecturally. It has an overlapping-oval design and the outside is steel. A section of it is transparent with lights that change color. Aside from a few of our churches, I think it is Tulsa’s crowning architectural achievement.
Cain’s Ballroom
Cain’s Ballroom in Tulsa is one of my favorite places in my home town. It was built in 1924 and its history is incredible. It has played host for performers such as Bob Wills and Hank Williams. I saw my first concert here and have seen over ten concerts here since then. While it isn’t large, the atmosphere that the small venue creates makes for a great time. Sometimes all you need is an old wooden dance floor and to be shoulder-to-shoulder with a lot of people to enjoy a show.
I’ve honestly only seen the building from the street where you enter. It is part of a strip of buildings that all seem run down. The stone is painted white and is extremely weathered after all the years. The roof is slanted upwards toward the center and has black trim. The best part of the entire establishment (on the outside at least) is the two neon signs that sit atop the roof and jut out from the side where you enter.
Physical Science
The physical science center at the University is one of my least favorite places on campus. I only had to take two more math courses once I arrived at OU and both were located here. Math is, by far, my least favorite subject. I’m not particularly good at it and, more importantly, I hate working with numbers. I performed embarrassingly bad in both math courses I have taken here and I’m sure that has contributed to my hatred for this building.
The reason I am blogging about this building is actually because of newfound knowledge. I walked past the physical science center last week with a buddy of mine and as I was explaining my disdain for it, he said that he too hated ‘the blender.’ I asked him to repeat and he told me that many students refer to it as that because of its shape. It has a wide, square base with a tower reaching upwards from its center. I noticed for the first time that the tower is a different color than the base and it gave me an extra reason to dislike this place. 