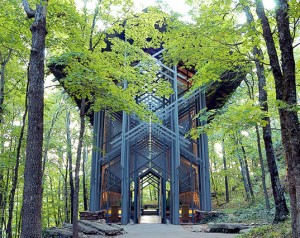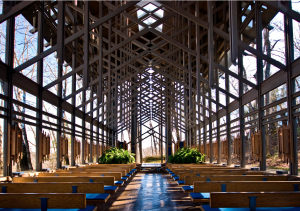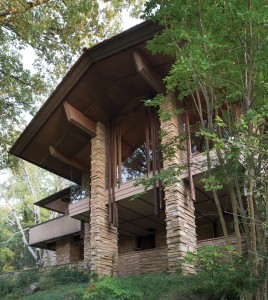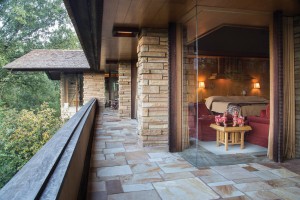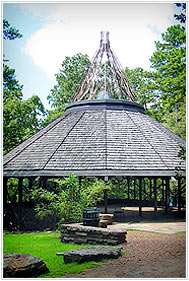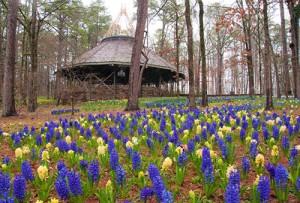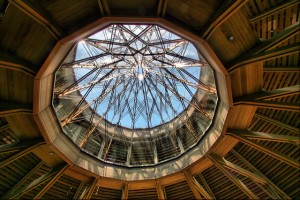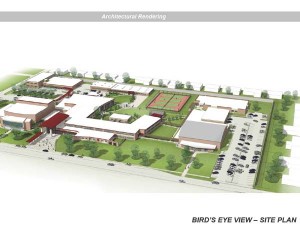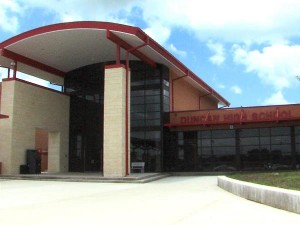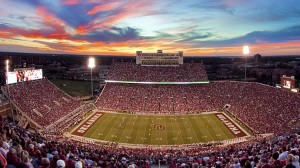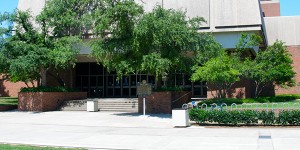E Fay Jones once said, “So I’ve mainly followed in a generalized way — there’s the term organic — that there should be a strong bond or building relationship so it looks like man and nature planned everything together and then each benefited immeasurably from the other” (Jan Cottingham, arktimes.com). One can see through E. Fay Jones’ build of the Pinecote Pavilion at the Crosby Arboretum that he very much followed this approach of blending his creation into the surroundings.
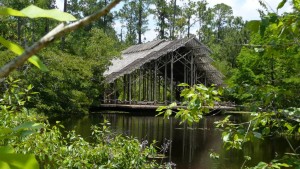
http://www.bestmastersprograms.org/wp-content/uploads/2014/08/Crosby-Arboretum.jpg
“Architecturally, the Pavilion is a symmetrical shed, resting on a base of earth-toned brick, surrounded by earth, water, and trees. . . There is complete exposure of every construction element, all visible from within and without. Every framing member, every beam, brace, and connection is absolutely necessary to achieve structural stability” (About the Pavilion, crosbyarboretum.msstate.edu).
From inside the Pavilion, you can see it is a pretty big space with a lot of natural light coming in, especially from the small openings in the middle of the roof. The beams not only provide structural support, they also look appealing.
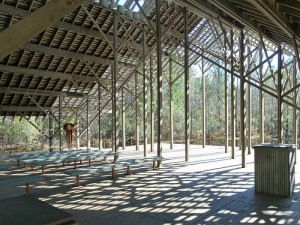
https://s-media-cache-ak0.pinimg.com/originals/41/93/18/419318475a2b8ea7b84ef989b0997bc9.jpg
According to crosbyarboretum.msstate.edu, “Nothing has been added to the structure as mere decoration. Ornamentation or decorative enrichment will come from the ever-changing patterns of light and shadows that play on the closely-spaced structural elements as the sun and moon move across the sky” (About the Pavilion). Jones not only built a Pavilion that mixes well with the environment, he made every part structurally significant, yet still pleasing to see.
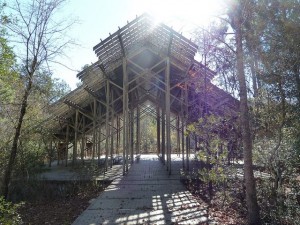
https://s-media-cache-ak0.pinimg.com/736x/e8/cd/cf/e8cdcfbad640a7eb821329f3707b3e93.jpg
