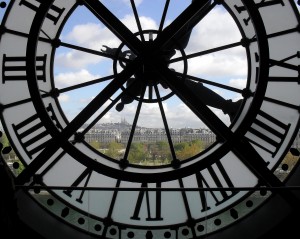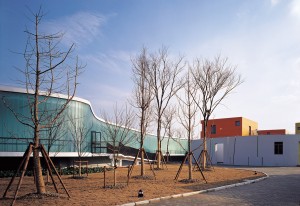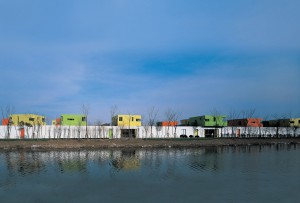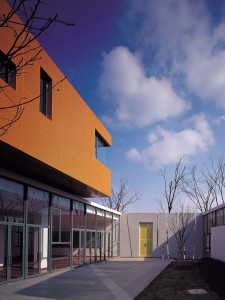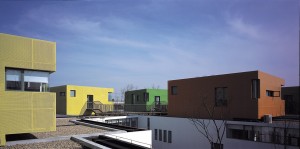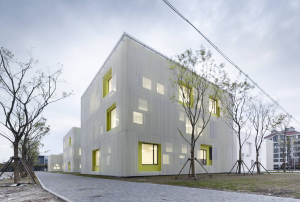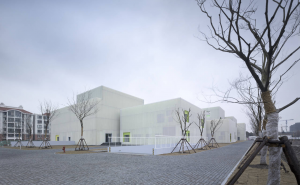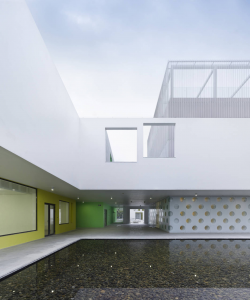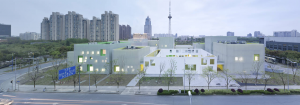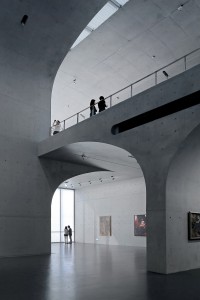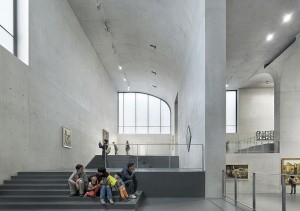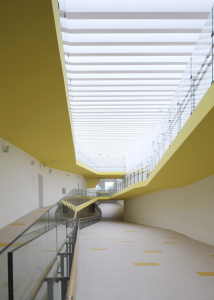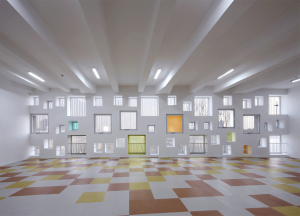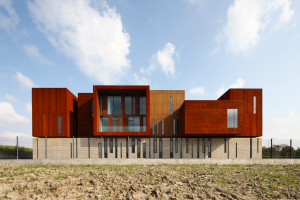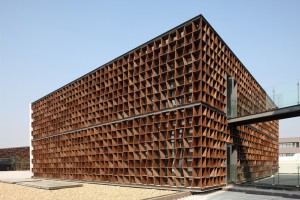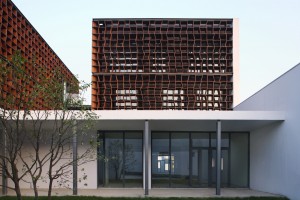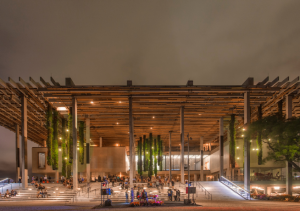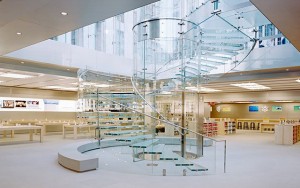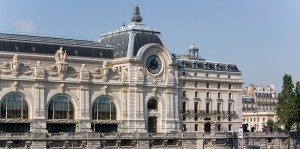In 2009, Atelier Deshaus designed the Xiayu Kindergarten on Huale Road in Shanghai, China. When the building was designed and constructed, the surrounding land was relatively vacant, which made the building lack the traditional urban feel. The school contains 15 classrooms and many offices for teachers. The main area of the school exists on the first floor. Unlike the traditional school design that we are familiar with in the United States, the Xiayu Kindergarten features a very modern design. The ground level is solid white with many windows to allow for natural lighting. The second floor isn’t a full floor, but instead features many different colored rooms that are only connected by outdoor pathways. These colorful rooms on top of the white ground floor remind me of Lego blocks.
All posts by Sierrah Parduhn
Atelier Deshaus – Youth Center of Qingpu
In 2012, Atelier Deshaus architects designed the Youth Center of Qingpu in Shanghai, China. The theme of the idea is based on the ability of adapting the surrounding, large-scale urban to fit a small, urban space. Atelier Deshaus aimed to recreate the feeling and memory of a traditional town landscape within the city. The building itself was designed to have many divisions that broke up the building into individual functional spaces. These spaces included a courtyard, plaza, and lane. The dividing of different parts of the building generated a feeling of a small city when you are in the building as you travel from one part of the building to another. Atelier Deshaus created a place for ideal social interaction between the teenagers who visit the Youth Center of Qingpu. The design of the Youth Center is very modern. The building itself is mostly made of white walls with some green and yellow accent painting. Fixtures within the building also add to the modern theme. The building as a whole is made mostly of straight walls that add a very strong modern feeling.
Atelier Deshaus – Long Museum West Bund
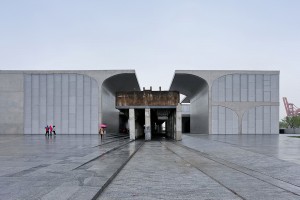
In 2014, Atelier Deshaus designed the Long Museum West Bund in Shanghai, China. The Long Museum West Bund is located on the bank of the Huangpu River in the Xuhui District of Shanghai.
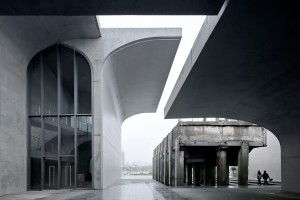
The site was previously used as a wharf for coal transportation. Atelier Deshaus utilized a cantilever structure that features umbrella-vaulted walls. The use of vaulted ceilings gives the rooms in the museum a very spacious feel.
The gray concrete brings a very modern feel to a museum that mostly exhibits art from ancient, modern, and contemporary periods.
Atelier Deshaus – Kindergarten in Jiading New Town
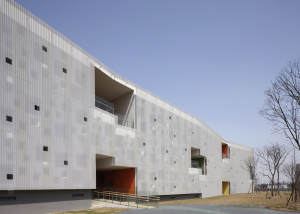
In 2011, Atelier Deshaus designed a kindergarten building locating the Jiading New Town, a suburb north of Shanghai. The kindergarten is made up of 15 classrooms and multiple playrooms.
Inside the atrium, there is a ramp that connects the different stories of the building. The ramps are flooded with natural lighting from the ceiling and utilize modern finishes, such as glass walls, wood hand rails, and yellow paint to accent the white walls. According to Atelier Deshaus, the external form and the façade “represent the inevitability to the internal relation.”
An open activity space is well light with natural lighting from numerous square windows in the walls. In the evening, the exterior walls shine bright with the colorful squares that are lit from the inside.
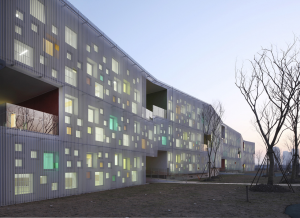
Atelier Deshaus – North Shanghai Gas Company
In 2009, architects Atelier Deshaus, designed the administrative building for the North Shanghai Gas Company in Jiading. This building sits on a relatively small site on Yongsheng Road in Shanghai, China. At the time of construction, the North Shanghai Gas Company building was built on a relatively undeveloped commercial land; however, the land contained a river that runs along the north side of the North Shanghai Gas Company building. The space is designed to have the public office space towards the center of the site and the rooms with needing more privacy flow around the perimeter of the building. Mini courtyards exist between the many buildings of the North Shanghai Gas Company, which allow for more natural lighting to enter the more interior spaces of the building. The interior courtyards are decorated with bamboo plate. The entire facility is rectangular in shape and contains a mixture of subdued grays and reds.
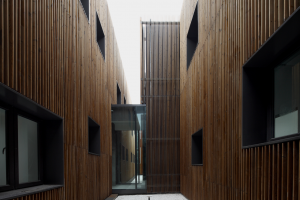
Atelier Deshaus – Jiangsu Software Park
In 2007, Atelier Deshaus designed an office building in Jiangsu, China in Jiangsu Software Park. Many IT companies have office space in the Jiangsu Software Park. The building contains glass, metal beams, white walls, and wood walls with cube-shaped designs. The architects utilized these elements to replicate the traditional Jiangnan dwellings.
Pérez Art Museum – Miami, FL
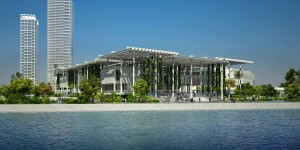
In 2010, construction began on the Pérez Art Museum in downtown Miami’s Museum Park. The museum was previously named the Miami Art Museum, but received a name change when the new building was established. The building was designed by Swiss architects Herzog and de Meuron. I enjoy the architecture of this building because it is both modern and comforting.
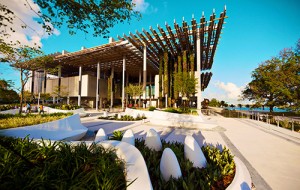
The large wood beams create shade for visitors who are outside but also provide warmth to the cold, simplistic feeling of the modern architecture. I also enjoyed the plants hanging from the wood beams as it gives a jungly feeling to the museum.
St. Peter’s Basilica – Vatican City
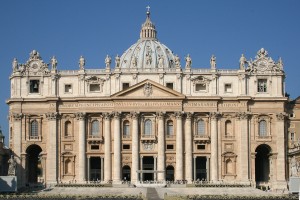
When I visited Rome in the summer of 2013, I was instantly awestruck with St. Peter’s Basilica. Standing in the the Piazza San Pietro looking at St. Peter’s Basilica is a feeling I will never forget. The Basilica’s renaissance and baroque architecture make an instant impression on those who gaze upon it. The impressive basilica only gets better as you enter.
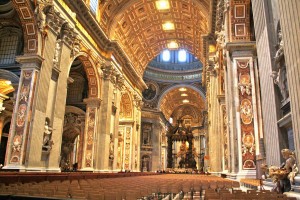
The shear size of the interior alone is impressive to those who take in all the beauty of St. Peter’s. The basilica contains priceless pieces of art such as Michelangelo’s Pietà. The construction of St. Peter’s Basilica began in 1506 and was completed in 1626. Each nave of St. Peter’s contains mosaics, paintings, sculptures important to the Catholic faith and history of St. Peter’s Basilica.
5th Avenue Apple Store – New York, NY
I’ve always been impressed with the architecture of Apple Computer’s retail stores. After visiting many Apple Stores in multiple different countries, such as the glass-roofed store on Third Street Promenade in Santa Monica, the store tucked into Covent Garden in London, and their store in the basement of The Louvre in Paris, their 5th Avenue store in New York City is my favorite.
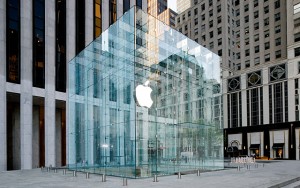
The glass cube provides a feeling of calm in the hustle and bustle of New York City and brings a modern look to the corner of 5th Avenue and 58th Street. At night the cube glows from the lights in the downstairs retail area.
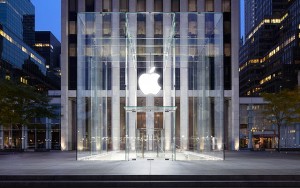
After entering the store, visitors walk down the glass stairs into the main retail area.
Musée d’Orsay – Paris, FR
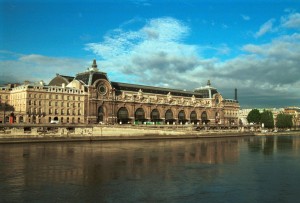
Le Musée d’Orsay continues to be one of my favorite museums in Paris. Located on the south side of the Seine River in the 7th arrondissement, the Musée d’Orsay contains French artworks from 1848 to 1914 in the form of paintings, furniture, photography, and sculptures. The artwork within the Musée d’Orsay is the largest collection of both impressionist and post-impressionist artwork and features works from world renowned artists Monet, Manet, Degas, Renoir, Cézanne, Gauguin, Van Gogh, and more. Despite containing many priceless works of art, my favorite aspect of the Musée d’Orsay is that it was originally built as a train station, Gare d’Orsay, which traveled to Orleans and back. Before becoming a museum, the Gare d’Orsay also served as a mailing center during World War II.
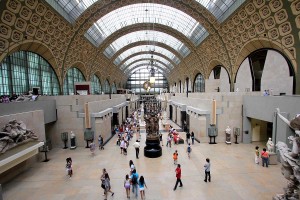
The uniqueness of the Musée d’Orsay stands out amongst the other amazing museums in Paris because of its large, rounded ceiling. Unlike many museums in the city, the Musée d’Orsay has a very open and spacious feeling and does not separate its artwork into many different rooms.
Another aspect that’s unique to the Musée d’Orsay are the large clocks that are built into the building. Of course these clocks were most useful when the museum functioned as a train station. On the second floor of the museum there is a cafe next the one of the clocks of the museum. My favorite part was looking out the window across the Seine River and seeing le Sacre-Coeur and les Grands et Petits Palais.
