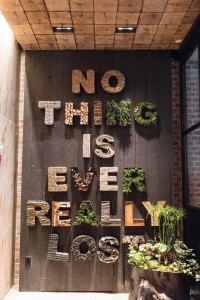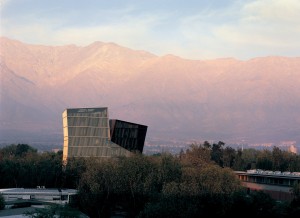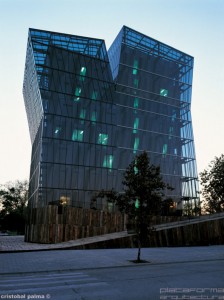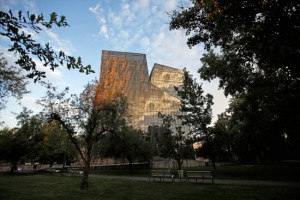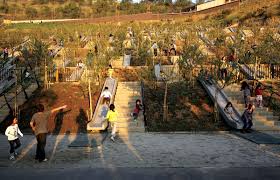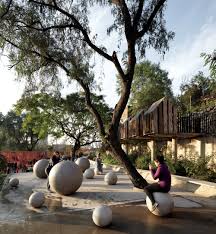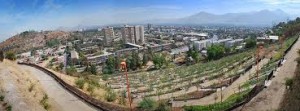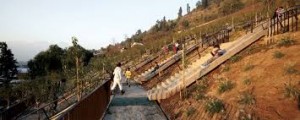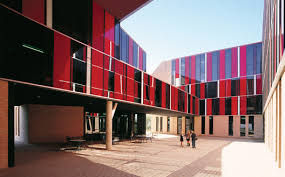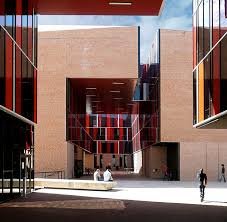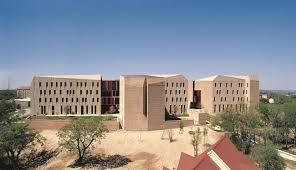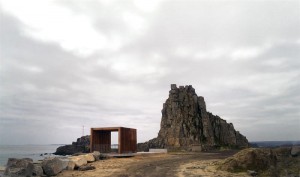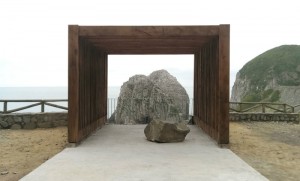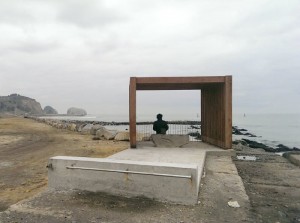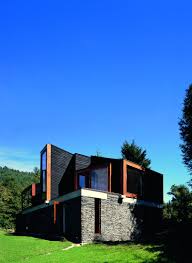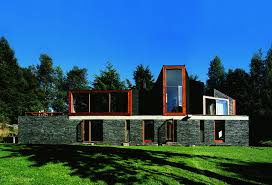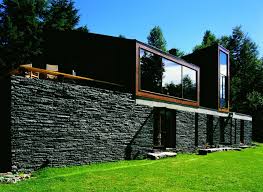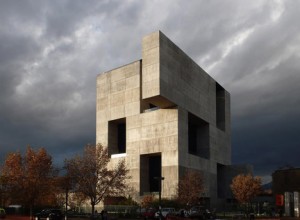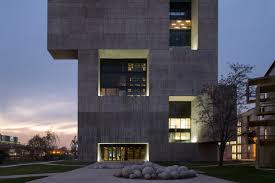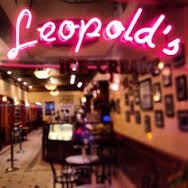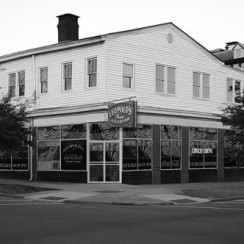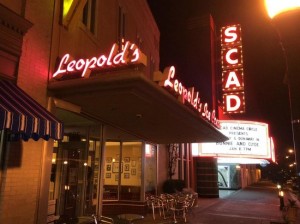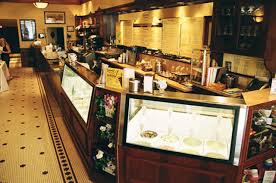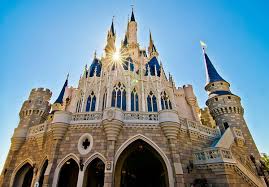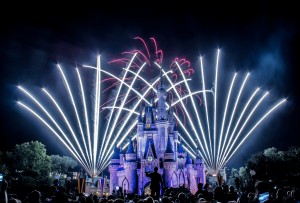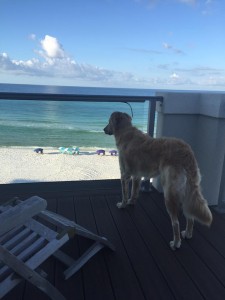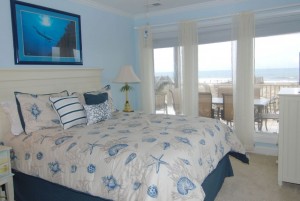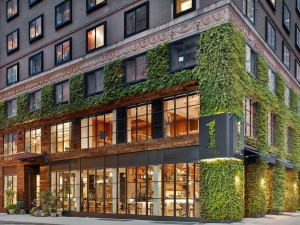
1 Hotel Central Park is the definition of serenity in the crowd and chaos of New York City. Centrally located in the middle of Manhattan, the hotel is a natural refuge from the city that never sleeps. I have never seen anything like this hotel. It honestly takes “going green” to a whole new level. 1 Hotel Central Park is the brainchild of Barry Sternlicht, who set out to create a luxury retreat that celebrates and protects nature. Every aspect of the hotel is created in an eco-friendly way. It was so neat to see the little whimsical design elements that each served a purpose in efforts to protect the environment. Little things such as little chalkboards rather than notepads on the nightstands and stones that were engraved with “now” or “not now” taking place of the usual do not disturb signs made such a difference in the level of tranquility you felt during your stay. 1 Hotel Central Park is honestly, for lack of better terms, just one of the most stylish hotels I have ever stayed in. The design successfully proves that style and sustainability can coexist. With over 24,000 plants inside the hotel, and a lot more ivy on the three-story living walls on the exterior, the hotel feels alive in a way that very few other eco-friendly hotels do. Many of the building materials are organic. The front doors are composed of 16,000 twigs.
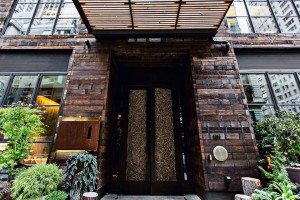
Floors and walls are made from reclaimed wood, and art pieces in the lobby and rooms are created by driftwood and hanging plants that provide a spa-like feel to the place. The rooms were so creatively designed and had open concepts and windows throughout that added a sense of flow to your stay.
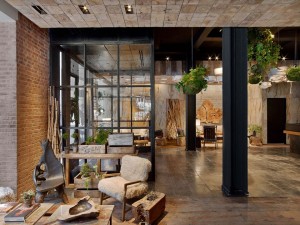
One of my favorite design aspects from the entire hotel is the piece of living art that reads “No thing is ever really lost”, which I of course instagrammed. The hotel’s design is truly one-of-a-kind and provides the most serene and relaxing stay you can find in Manhattan.