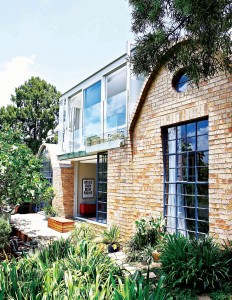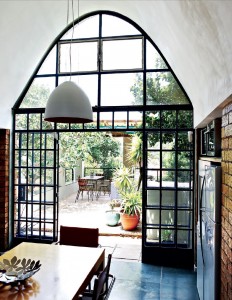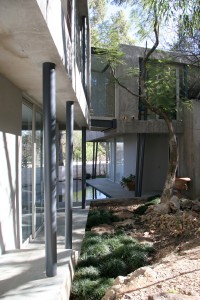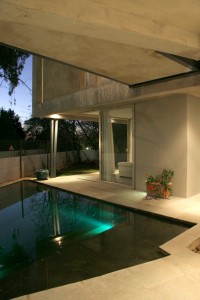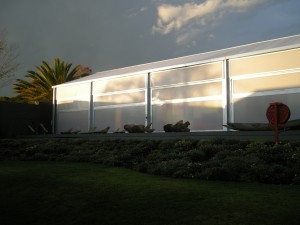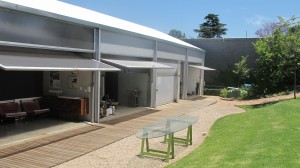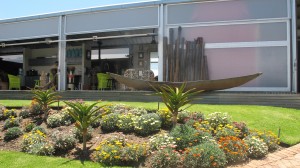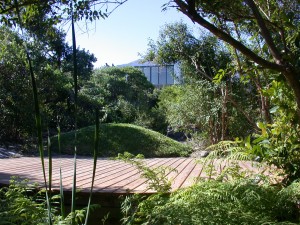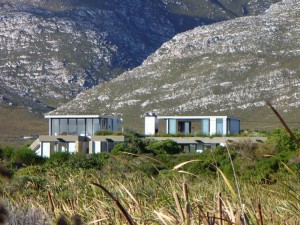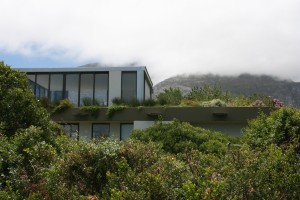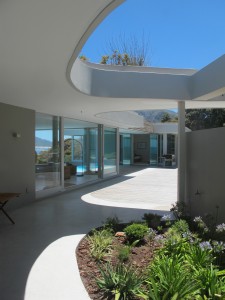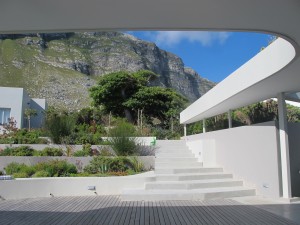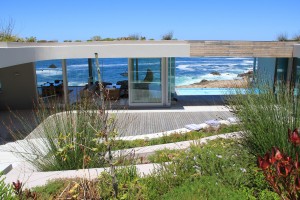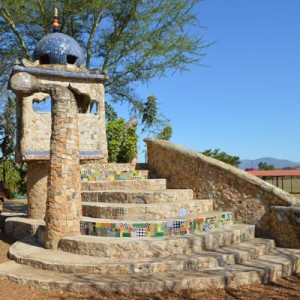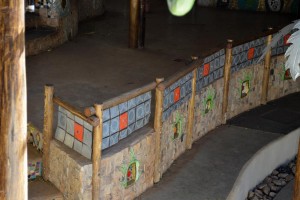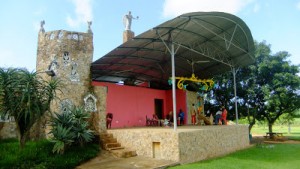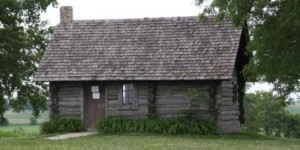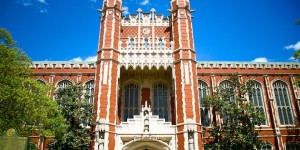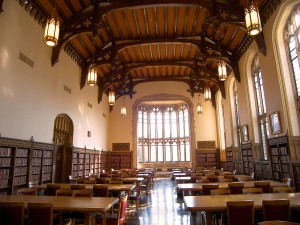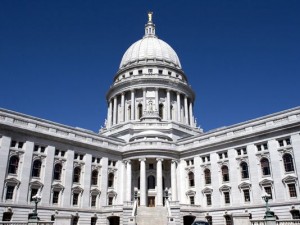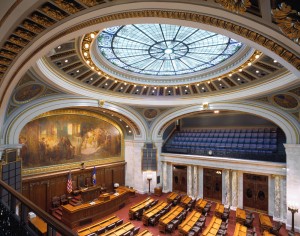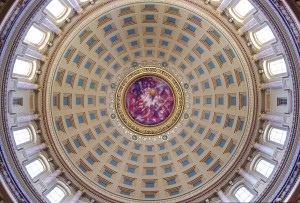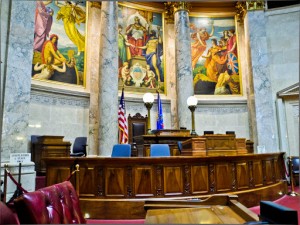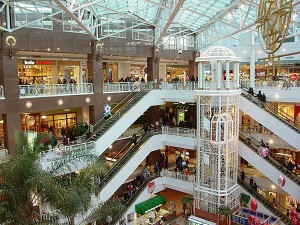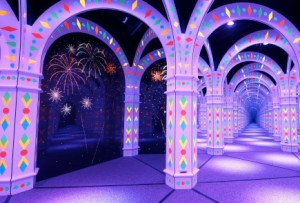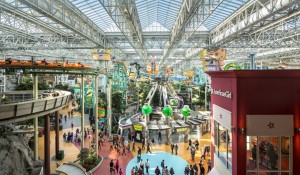The Melville Vaults was originally just a garage residing in Melville, Johannesburg then turned house way before Sarah Calburn redesigned it. Before Peter Botha bought the house, previous owners had built vaulted brick rooms to the building. Sarah’s vision for this house was to look like a glass box which later became a bedroom. The glass box opens up to a view of the forest. The glass box contrasts from the brick vaults in color and structure. The stairs were designed to lead to the back wall of the house and the reason for it was to make it habitable. Skylights were installed to make the rooms look more spacious.
I really liked how the glass box and brick vaults contrasted each other in color. With the transparent box up at such a height, it looks like a really exciting place to live. It’s a space where you can peacefully watch the sky and surrounding areas.
