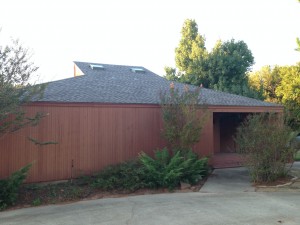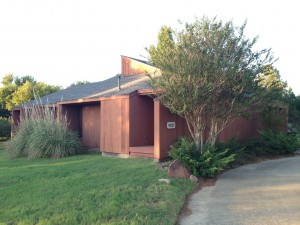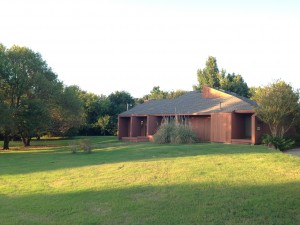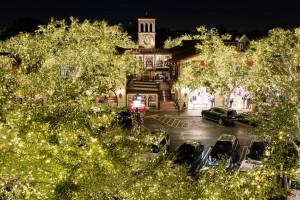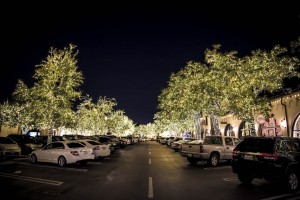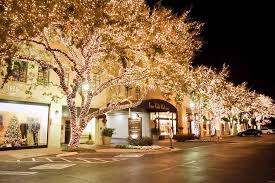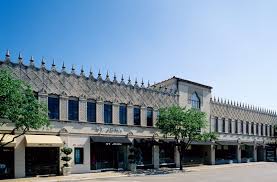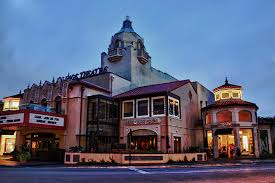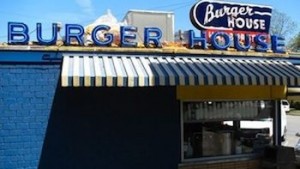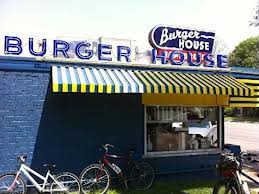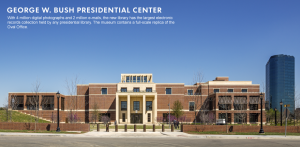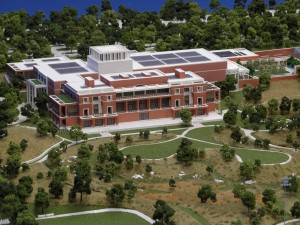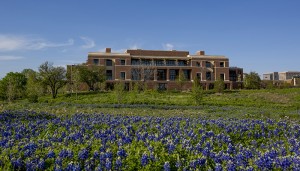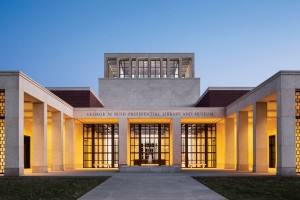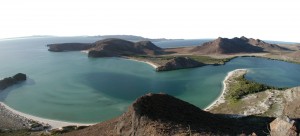 The Bahia Balandra Resort & Spa, built in La Paz, Mexico is one of North America’s first noninvasive, naturalist resorts. This resort had two goals in mind that had to work in tandem. First, to provide a premier and unique resort experience to its patrons. But second, and just as important, to preserve and minimize disruption to the area’s natural features.
The Bahia Balandra Resort & Spa, built in La Paz, Mexico is one of North America’s first noninvasive, naturalist resorts. This resort had two goals in mind that had to work in tandem. First, to provide a premier and unique resort experience to its patrons. But second, and just as important, to preserve and minimize disruption to the area’s natural features. 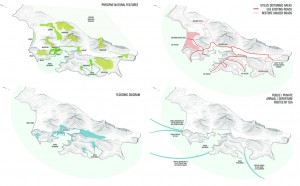 Wendell Burnette Architects had a four-pronged attack to develop this structure while keeping both of these focuses in mind. First, ground breaking was minimized to the areas of the cove and mountain that could easily sustain such change. This was accounted
Wendell Burnette Architects had a four-pronged attack to develop this structure while keeping both of these focuses in mind. First, ground breaking was minimized to the areas of the cove and mountain that could easily sustain such change. This was accounted 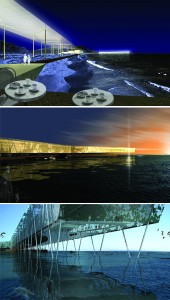 by finding the places where the minimum amount of species displacement and relocation would occur. They also had to balance the location to minimize the threat of flooding to the structure. The coast of Mexico is naturally prone to see dramatic changes in water level between high and low tides. This inconvenience also came with a benefit however. The building is almost completely powered by tidal power, one of the most consistent forms of renewable energy. This Structure is meant to reflect the opportunity we have as humans to coexist with our environment.
by finding the places where the minimum amount of species displacement and relocation would occur. They also had to balance the location to minimize the threat of flooding to the structure. The coast of Mexico is naturally prone to see dramatic changes in water level between high and low tides. This inconvenience also came with a benefit however. The building is almost completely powered by tidal power, one of the most consistent forms of renewable energy. This Structure is meant to reflect the opportunity we have as humans to coexist with our environment.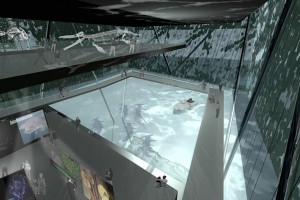
All posts by Bond Olivo
The Amangiri Resort & Spa
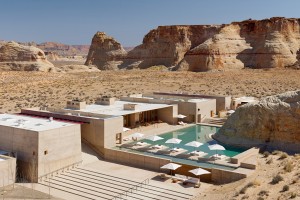 Inspired by Octavio Paz’s poem, “Wind and Water and Stone,” The Amangiri, built in Canyon Point, Utah was “a dream job” for Wendell Burnette of Wendell Burnette Architects. This building continues Wendell Burnette Architects’ theme of maximizing design while minimizing its impact of the landscape. The firm had the opportunity to flex its expertise in a new, less arid desert environment in Utah.
Inspired by Octavio Paz’s poem, “Wind and Water and Stone,” The Amangiri, built in Canyon Point, Utah was “a dream job” for Wendell Burnette of Wendell Burnette Architects. This building continues Wendell Burnette Architects’ theme of maximizing design while minimizing its impact of the landscape. The firm had the opportunity to flex its expertise in a new, less arid desert environment in Utah. 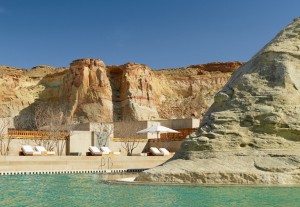 Built around a natural mineral spring the resort and spa makes sure to give as much back from the environment as it takes. Locally sourced concretes and other building materials were used in the development of this structure in an effort to make this cluster of buildings blend into the beautiful expanse of southern Utah.
Built around a natural mineral spring the resort and spa makes sure to give as much back from the environment as it takes. Locally sourced concretes and other building materials were used in the development of this structure in an effort to make this cluster of buildings blend into the beautiful expanse of southern Utah. 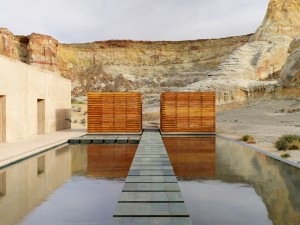 According the Wendell Burnette Architects, they “captured the desert landscape, with strong simple geometries to backdrop the rough textured rock at times taking on the role of spectator while at others integrating seamlessly into it, allowing the natural contours to inform the nature of the man-made construct.” At night the use of unnatural light becomes limited as to keep from polluting the environment with anything unnecessary.
According the Wendell Burnette Architects, they “captured the desert landscape, with strong simple geometries to backdrop the rough textured rock at times taking on the role of spectator while at others integrating seamlessly into it, allowing the natural contours to inform the nature of the man-made construct.” At night the use of unnatural light becomes limited as to keep from polluting the environment with anything unnecessary.
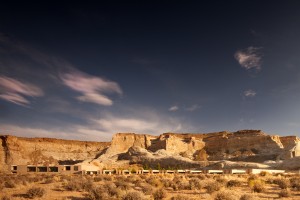
Field House
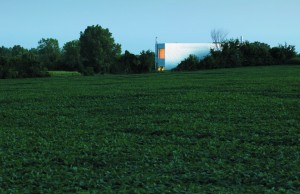 Wendell Burnette Architects continue their approach to minimizing the effect of a building on the landscape with the Field House. This home, called the field house, was built in Ellington, Wisconsin in 2012. Wendell Burnette’s clients had lived on this farmland for generations and wanted to have a place that recognized the “altered landscape” without contributing too aggressively to it.
Wendell Burnette Architects continue their approach to minimizing the effect of a building on the landscape with the Field House. This home, called the field house, was built in Ellington, Wisconsin in 2012. Wendell Burnette’s clients had lived on this farmland for generations and wanted to have a place that recognized the “altered landscape” without contributing too aggressively to it.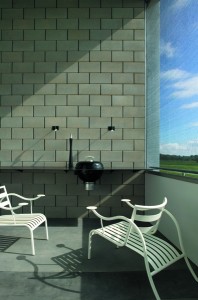 Full of both natural and illusively man-made conditions the site itself is meant to be understood as a garden.
Full of both natural and illusively man-made conditions the site itself is meant to be understood as a garden.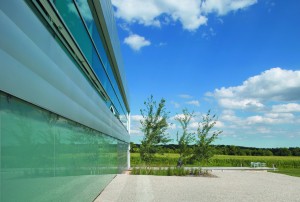 The modest 5,000 Sq. Ft. house is wrapped in zinc galvanized metal that stands out from its naturally green surroundings, while minimizing heat or light reflected from the building itself as not to intrude on nature’s space. The clients wanted this home to be built as a service to a memory of the client for his childhood.
The modest 5,000 Sq. Ft. house is wrapped in zinc galvanized metal that stands out from its naturally green surroundings, while minimizing heat or light reflected from the building itself as not to intrude on nature’s space. The clients wanted this home to be built as a service to a memory of the client for his childhood.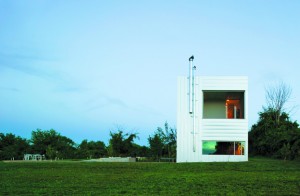 Upon learning about the land’s background and history with the family for generations, “the architects asked, Might we plant a memory piece in honor of the father?”. Thus the house, meant to be understood as a garden, was built to personally serve as a time capsule for the client’s father.
Upon learning about the land’s background and history with the family for generations, “the architects asked, Might we plant a memory piece in honor of the father?”. Thus the house, meant to be understood as a garden, was built to personally serve as a time capsule for the client’s father. 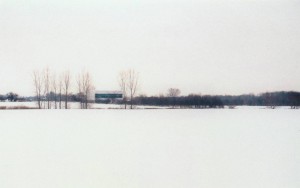
The Dialogue House
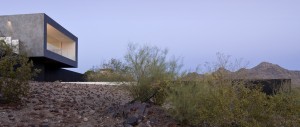 Wendell Burnette Architects continue with the theme of balance and contrast with their award winning Dialogue House. This private home was built at the base of Echo Mountain in Phoenix, Arizona. This home was meant to start a dialogue with the community about what it means to live in and among the environment. This home was much different than the ranch bungalows that populated that area at the time, and yet this building seemed to fit in immediately with the landscape.
Wendell Burnette Architects continue with the theme of balance and contrast with their award winning Dialogue House. This private home was built at the base of Echo Mountain in Phoenix, Arizona. This home was meant to start a dialogue with the community about what it means to live in and among the environment. This home was much different than the ranch bungalows that populated that area at the time, and yet this building seemed to fit in immediately with the landscape. 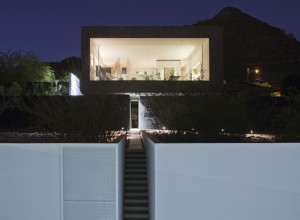 The home has two different shades of light that play off of the building itself. One is a cool blueish light that surrounds that home. The interior of the home, where the family spends most of their time, is filled with soft orange, more natural light. The lights use the brilliant white exterior of the home to show the change in desert environments between day and night. Creating a sense of belonging on the inside, while developing a sense of mystery and adventure on the outside.
The home has two different shades of light that play off of the building itself. One is a cool blueish light that surrounds that home. The interior of the home, where the family spends most of their time, is filled with soft orange, more natural light. The lights use the brilliant white exterior of the home to show the change in desert environments between day and night. Creating a sense of belonging on the inside, while developing a sense of mystery and adventure on the outside.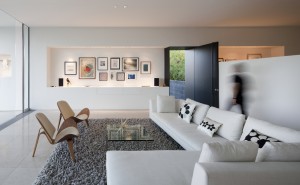
Burnette Studio / Residence
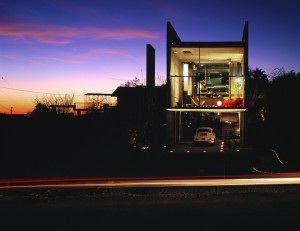 Wendell Burnette started his own architecture firm out of Phoenix, Arizona in 1996. Nothing would prove to the world that one’s architecture skills are competent and livable than to build one’s own house. Burnette went the extra mile to show his faith in his works by incorporating his office into his home. On one side of the building is W
Wendell Burnette started his own architecture firm out of Phoenix, Arizona in 1996. Nothing would prove to the world that one’s architecture skills are competent and livable than to build one’s own house. Burnette went the extra mile to show his faith in his works by incorporating his office into his home. On one side of the building is W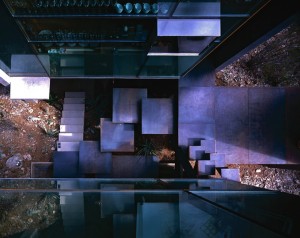 endell Burnette’s private estate. On the other side of the building is Wendell Burnette Architects. The design has afforded a sense of family between Burnette and his co-workers and associates. The only detractor may be that Wendell Burnette has no option but to bring his work home with him.
endell Burnette’s private estate. On the other side of the building is Wendell Burnette Architects. The design has afforded a sense of family between Burnette and his co-workers and associates. The only detractor may be that Wendell Burnette has no option but to bring his work home with him.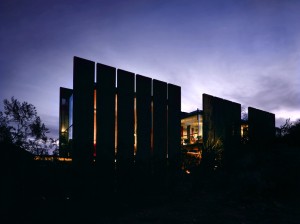
Wendell Burnette Architects
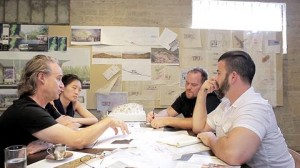 Wendell Burnette Architects is lead by Wendell Burnette. Mr. Burnette is originally a self-taught architect who also studied at the Frank Lloyd Wright School of Architecture in the 1980s. Wendell Burnette has found his sense of design in the realm of modern, noninvasive private and public buildings in the deserts of the southwestern United States, predominantly Arizona.
Wendell Burnette Architects is lead by Wendell Burnette. Mr. Burnette is originally a self-taught architect who also studied at the Frank Lloyd Wright School of Architecture in the 1980s. Wendell Burnette has found his sense of design in the realm of modern, noninvasive private and public buildings in the deserts of the southwestern United States, predominantly Arizona. 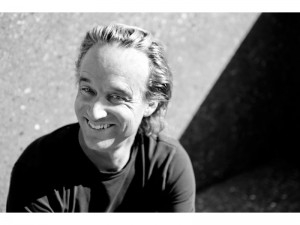
Mr. Burnette Draws his inspiration from his extensive travels in Asia, Europe, Africa, and the Americas. This worldview of architecture design is coupled with his progressive attitude and desire to set the architectural curve has fostered international success and acclaim for Wendell Burnette Designs on both a commercial and artistic level. This Architectural firm has a universally adaptable design, which is why his work can be seen across 5 continents. According to the firm’s Website “the specific focus of the practice is concerned with space and light, context and place, and with the environment and landscapes in which we live.” Balance is obviously a top priority with this firm, as you will see by their works.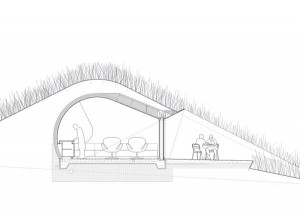
Highland Park Village
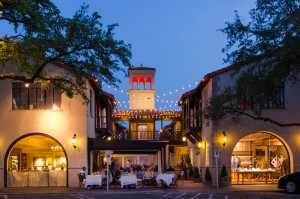
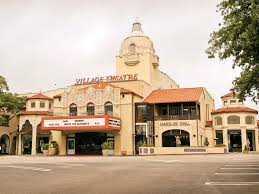
Highland Park Village is a shopping plaza in Dallas opened in 1931. This area has become one of the most iconic locations in the area that I grew up. My weekends as a young adult were frequently spent in this area, whether it was looking at the one of a kind cars that the local socialites of Dallas would sport around the square, watching a movie with friends at the historic theatre, or eating lunch after church with my family at one of the restaurants, this plaza hosted a sizable amount of my time in Dallas. I even saw my orthodontist and had my braces put on in an office in Highland Park Village. The Spanish influenced architecture manages to distinguish itself from anything else in the area, but the buildings manage to refrain from feeling too out of place or tacky. Highland Park Village is known most famously for its Christmas light display around the holiday season. This plaza spares no expense in wrapping literally every tree limb in the entire square to bring light/sight seers from around the city to bask in the streets kept bright by thousands of lights.
Burger House
Burger House is a small neighborhood dive kitchen that was opened in Dallas in 1951. This small shack was originally built as nothing more than a vessel from stovetop grilled burger to hungry customer, but it has grown into a staple location for North Dallas food, and the location is half the experience. This diner has facilitated family meals for generations of Dallasites including myself. I will never forget my progression from being able to run under the ordering counter to ordering a meal myself with high school friends. This building, originally an afterthought to the food it provided, now highlights a sense of nostalgia and belonging for those that grew up in the area. This building is the perfect symbol of holding onto something that might be old, but surely isn’t broken. As buildings expand and develop around this homely diner, people of all ages will continue to flock from all around to take a seat at an old stool, and take a bite out of a delicious burger.
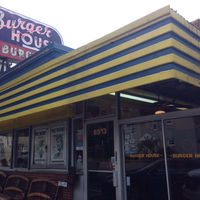
The George W. Bush Library
The George W. Bush Library was an impressive event to see through in High School. I was fortunate enough to live minutes away from the library itself, and from the decision to have the building at SMU to its first opening I felt as though I was a small part of the process. The presidential Library was one of the first large/commercial buildings west of the Mississippi River to have a platinum or A+ rating for energy efficacy. This building was essentially a net-zero property, meaning it produced as much energy as it consumed. This idea was something new to Texas, and it truly changed how area contactors and architects built buildings going forward. Being environmentally friendly was normally an afterthought, but this building was a pioneer. Just like its style. The George W. Bush library managed to fluidly combine prairie, Roman, and Modern Victorian styles into a building that leaves an impact on its patrons not only by what is inside the building, but what is one the outside as well.
My Grandmother’s House
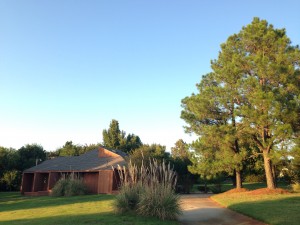
My Grandmother’s house in Norman, Oklahoma has been an architectural landmark for me all through my life. This house was built in North Norman in 1983 by my grandparents, my dad, and my uncle. My grandfather was an architect and worked all around Norman, even at the University of Oklahoma. This house was seen through from conception of the plan to hammering in the last nail by my grandfather. His legacy lives on through the house that he built over 30 years ago. My Grandmother lives in the house to this day. The lessons that my dad learned working on this house have been passed to me although I never had to build my own house. Lastly, this home has been a rally point for an entire side of my family since I can remember. The holidays spent at that house with lots of food and Good Company are memories that have fortunately enough continued to build on one another from year to year. I couldn’t imagine a holiday season without that prairie house involved.