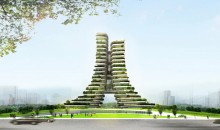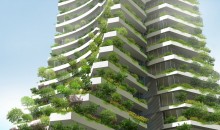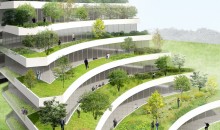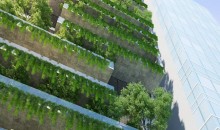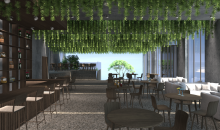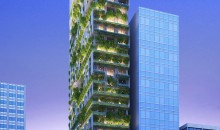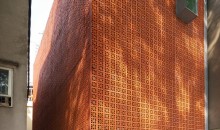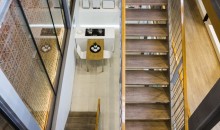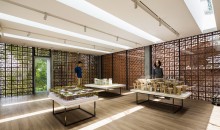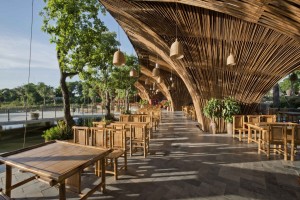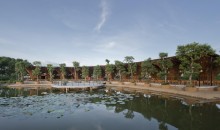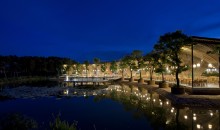Bac Ninh city hall is the governments new idea for a green and energy efficient city. The city hall utilizes a traditional design with the incorporation of trees and plants on each floor. The building has a miniature park on each floor which is accessible through office adjacent to it. It has large windows that allows for a full 180 degree view of the landscape ahead. The building was designed in order to promote the landscape and encourage other potential designs. I like this building because it is an innovative and unique way to design a building. It reminds me of a large tree house with many different levels. The infrastructure is simply yet the addition of the trees give it an earthy look and provide a beautification factor that the city is missing .
All posts by Macaulay Okwah
Chicland Hotel – In Vo Trong Nghia Architects
The Chicland Hotel in Da Nang, Vietnam will be one of the first green building in this city. This building was designed in such a way that it will increase the amount of greenery to the city which is currently lacking in it. The windows are covered with plants which are being use to shade the windows to create a better climate inside the hotel rooms. I like this building because of the facade design of the building and it’s elegant interior design. It is a green building that uses its design and location to its advantage. The building is very natural and spacious tower which incorporates the landscape and nature in its design.
Binh House – In Von Trong Nghia Architects
The Binh House is a residential building that is design to blend into with the landscape. The building exemplifies a traditional lifestyle that utilizes natural light and ventilation. It is made from rock and other natural materials such as wood and bamboo. I like this building because it’s playful and reminds me of Jenga. Like many of their buildings, they are designed in such a way that nature is intertwined in their projects. This specific project is interesting to me because of it’s open and spacious look. The house an energy efficient building as it uses natural sunlight for lighting, and there are few windows in the house which allows for a natural breeze. 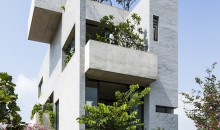
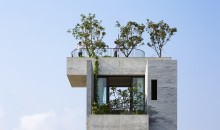
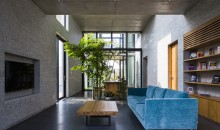
Nanoco Panasonic Showroom – In Von Trong Nghia Architects
The Nanoco Panasonic showroom located in Dong Da District, Hanoi is a gallery lighting showroom. The showroom is made from terracotta blocks which were traditionally used before air-conditioners were made in Vietnam. These blocks are designed for tropical climates and allow ventilation and shade from sunlight. The walls of the exterior are handwoven from bamboo and other materials to make a small flower shaped design. The interior is also made from bamboo and wood with a more finished look to it. I like the building because of its cozy and homey look and wood finishes. Even though the building is a gallery, the architects were able to incorporate a design which make the space feel natural. This specific building is located in a downtown area but still has an earthy look and feel.
Diamond Island Community Hall – In Von Trong Nghia Architects
The Diamond Island community hall is located on Diamond island, Ho Chi Minh City Vietnam. This building is located by high-rise condominiums which provides a beautiful spacious area for community events such as meeting, conferences, parties and some parts can function as a restaurant. The halls are made from complete bamboo that are woven together like a traditional baskets and made into a dome shape. I like this building because of its ability to be converted into many other venues for certain events. It has a traditional olden day feel to it with the bamboo stalks being woven together. It a sophisticated yet traditional style of architecture that incorporates the surrounding land giving it a natural look.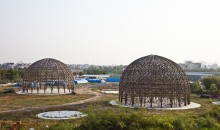
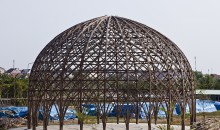
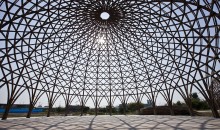
Ron Von Restaurant – In Vo Trong Nghia Architects
Ron Von Restaurant is located 30km from Hanoi, Vietnam. I wrote about the Ron Von restaurant because of its earthly design and infrastructure. The restaurant is designed from all natural materials such as wood, bamboo, trees etc. The columns are made from bamboo that spread upward and support the of the outdoor dining area. This design gives the area a very open and spacious feel to it. The restaurant is also located by a natural lake which increase the beauty of the scenery and provides a natural cool breeze for the restaurant . It uses naturally lit from the sun and its open dining room.
