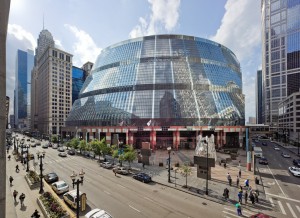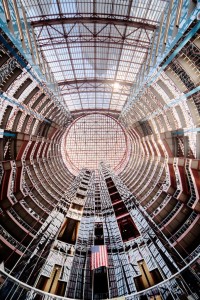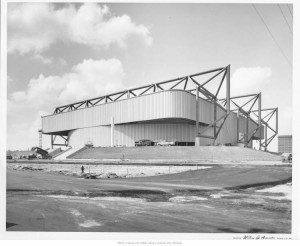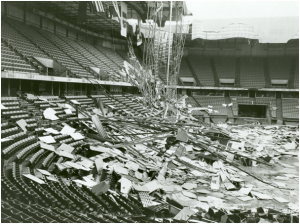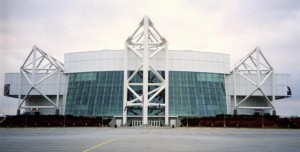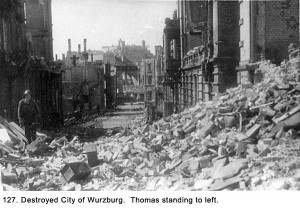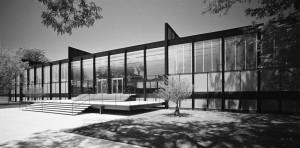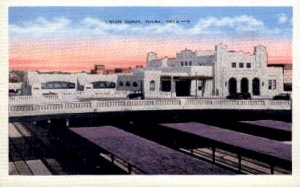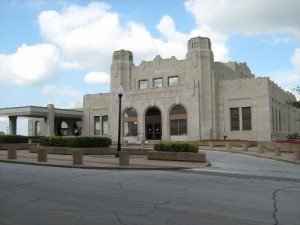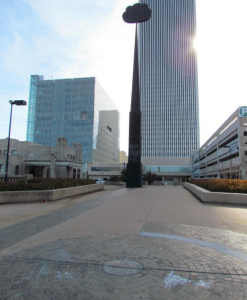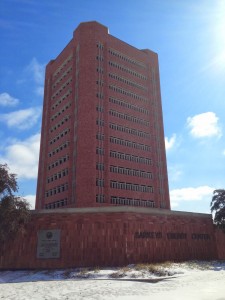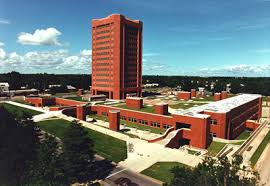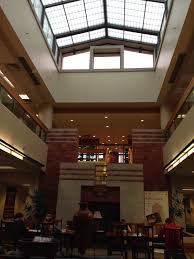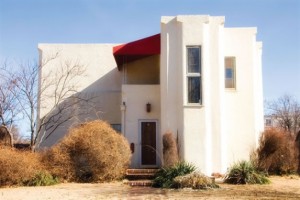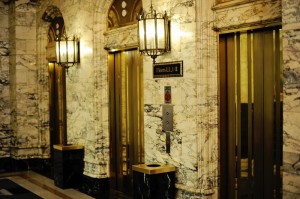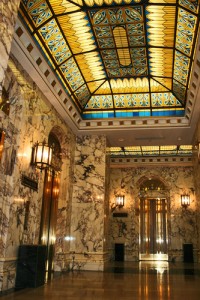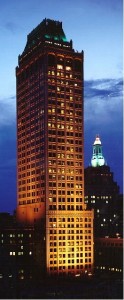In the early 80’s, Jahn designed the Vacation House in Eagle River, Wisconsin. The house overlooks a little lake, the entry is located on the top floor of the house. The house is a big cube designed to juxtapose with the natural surroundings. The cube is gridded inside and out at three-foot intervals. The color scheme represents the seasons: green represents spring and summer and the red is for autumn, and white represents winter. 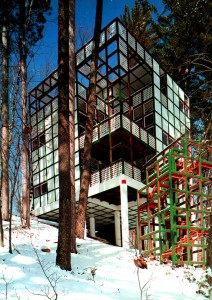
The house is a big cube designed to juxtapose with the natural surroundings. The cube is gridded inside and out at three-foot intervals. The color scheme represents the seasons: green represents spring and summer and the red is for autumn, and white represents winter. There are irregular window patterns allows views of the lake and frames natural features. 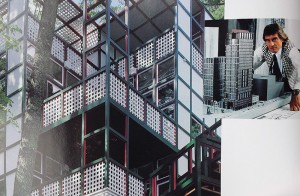 The stories in the vacation house are connected by a staircase that looks like a cage. The staircase appears to be at the center of the cube but is actually skewed from the center.
The stories in the vacation house are connected by a staircase that looks like a cage. The staircase appears to be at the center of the cube but is actually skewed from the center.
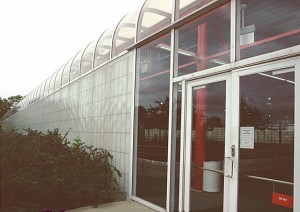 The building is sunk half a level into the ground. This is energy efficient and insulates the building from heat loss in winter. The outside wall is made of insulated white fiberglass. This paired with the use of natural lighting makes the athletic facility more sustainable.
The building is sunk half a level into the ground. This is energy efficient and insulates the building from heat loss in winter. The outside wall is made of insulated white fiberglass. This paired with the use of natural lighting makes the athletic facility more sustainable. 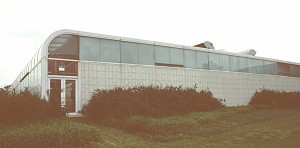 The structure is exposed steel, not unlike his first arena. They are painted bright primary colors. The building is double the height that a regular story and the layout is a lot like the Huff on Campus. This is the third building I’ve researched and I am really getting a feel for the horizontality of Jahn’s architecture.
The structure is exposed steel, not unlike his first arena. They are painted bright primary colors. The building is double the height that a regular story and the layout is a lot like the Huff on Campus. This is the third building I’ve researched and I am really getting a feel for the horizontality of Jahn’s architecture.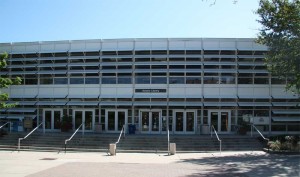 The downtown campus features two-foot mechanical sunshades, set at 40 degree angles that utilize natural light in a sustainable way. They shield the western and southern sides of the building, shielding the building from harsh sunlight in the summer and lets light in to heat the building in the winter. Natural light provides about 40% of the light the building needs during the day. This was a very forward-thinking design and use of light is a standard for sustainable building practices.
The downtown campus features two-foot mechanical sunshades, set at 40 degree angles that utilize natural light in a sustainable way. They shield the western and southern sides of the building, shielding the building from harsh sunlight in the summer and lets light in to heat the building in the winter. Natural light provides about 40% of the light the building needs during the day. This was a very forward-thinking design and use of light is a standard for sustainable building practices. 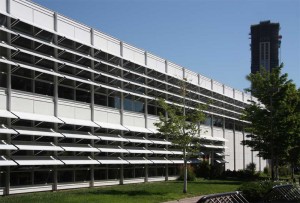
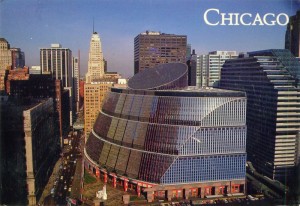 The building is very poorly insulated so it’s not very energy efficient. A more expensive air conditioning system was necessary. It is very cold in the winter and extremely hot in the summer. This practical problem does not detract from the architectural significance of the building.
The building is very poorly insulated so it’s not very energy efficient. A more expensive air conditioning system was necessary. It is very cold in the winter and extremely hot in the summer. This practical problem does not detract from the architectural significance of the building. 