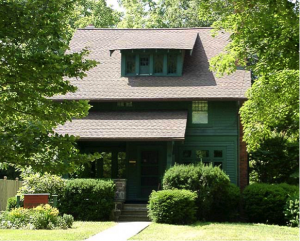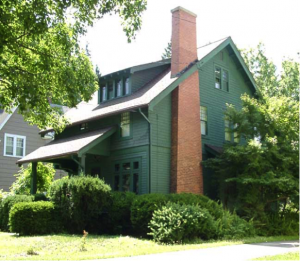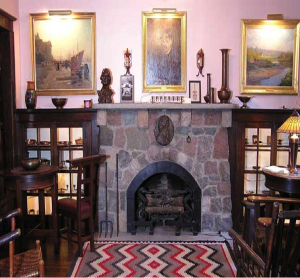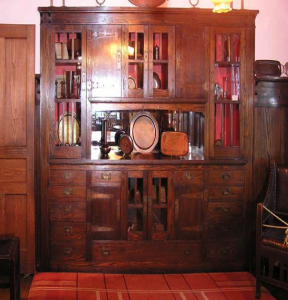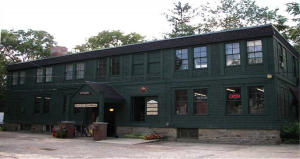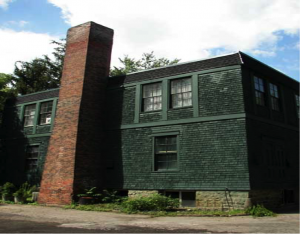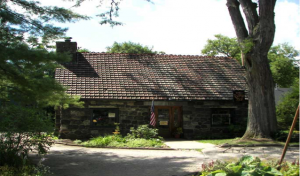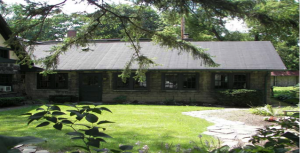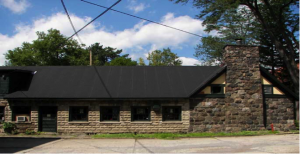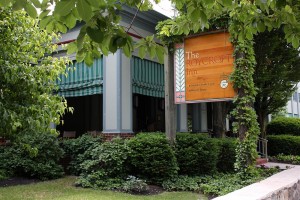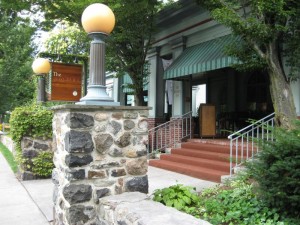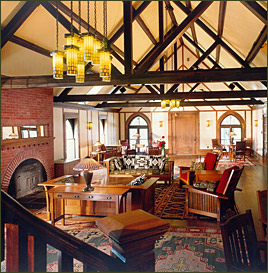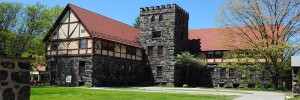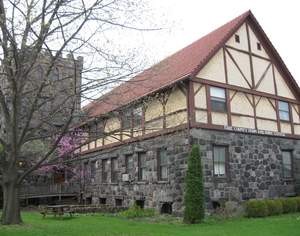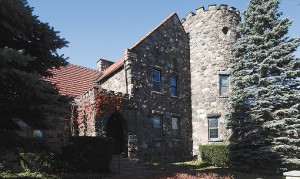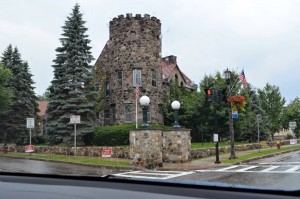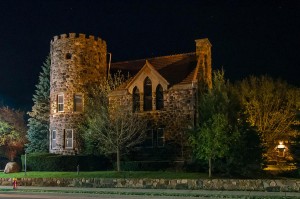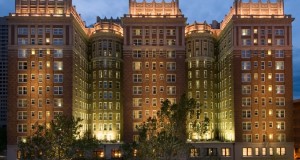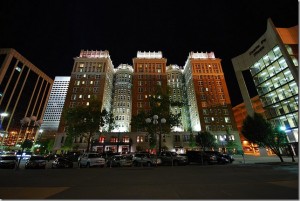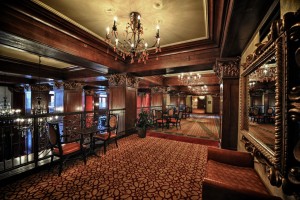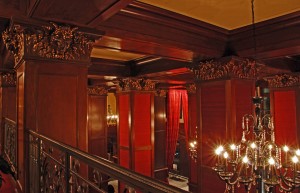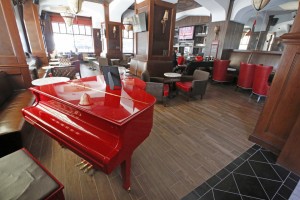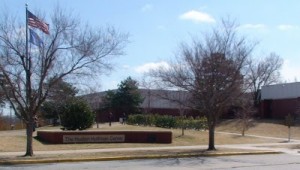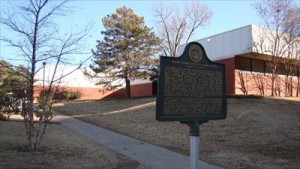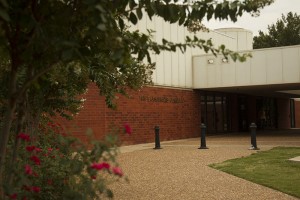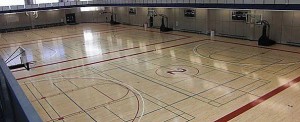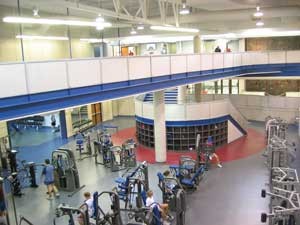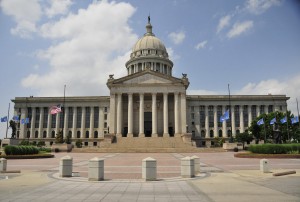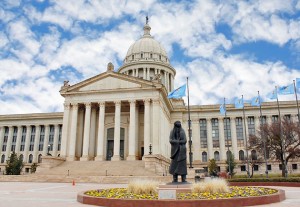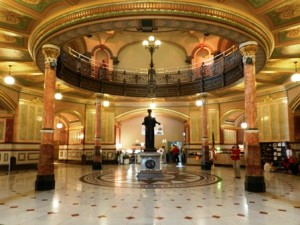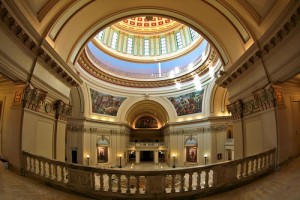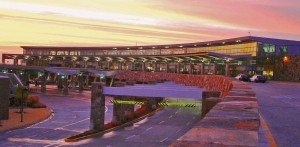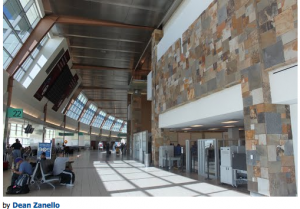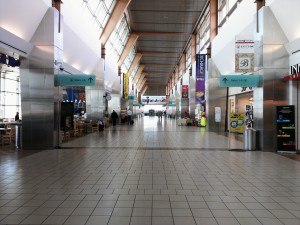The last building I will talk about including Elbert Hubbard is the Roycroft Museum. The museum is significant to the Roycroft Campus because it speaks about the life accomplishments of Elbert Hubbard including his work as a writer, philosopher, publisher, and founder of the Roycroft Arts and Crafts Community. The museum is one of the smaller buildings on the campus. The building resembles a 1 ½ story house, with green painted wood shingles as well as some brick features including a fire place. Inside the museum offers oak floors and chestnut woodwork. One of the features I like was the built in cabinetry that used copper from the copper shop on campus.
All posts by Michael Green
Roycroft Furniture Shop
One of the more interesting looking buildings on Elbert Hubbard’s Roycroft Campus is the book bindery and furniture shop. While the building does consist of materials that were used in some of the other buildings on the campus such as brick, stone, and wood, its green color is what really stands out. Hubbard built this building out of necessity they say in order to help furnish other campus buildings, specifically the chapel and inn. Today the building is no longer a furniture shop, but rather it is home to a number of antiques, pottery studio, and art gallery.
Roycroft Blacksmith Shop
The Blacksmith Shop, now better known as the Copper Shop, was built in 1902. Much of the iron used throughout the interiors of the many other buildings on the Roycroft Campus came straight from this shop, however, later on copper became the more used metal on the campus, and it was used in the construction of furniture and hardware. The Blacksmith Shop was another building in which Hubbard chose to use the local boulders. Whereas the Chapel used red terra cotta roof shingles, the Blacksmiths appear to be much more brown. Once copper really took off as the preferred metal on campus, an additional new wing was added to the building. The new wing was built out of cement block, and it created more space to facilitate the production of more copper.
Roycroft Inn
The Roycroft Inn located at the Roycroft Campus in East Aurora, New York had always been a dream of Elbert Hubbard. Hubbard wanted a place on the campus where both workers and guests could be housed and socialize so he developed the Roycroft Inn. Located within are 38 rooms for guests to sleep, as well as a dining room capable of seating over 100 people. While many of the other buildings located on the campus are built upon mostly gothic style principles, the Roycroft Inn was a little more contemporary, and something Hubbard referred to as Prairie Style. The exterior is composed of multiple different materials including brick and wood. The combination of red brick, grey painted wood, and green curtains is interesting, and really catches people’s attention compared to some of the other buildings near by. Inside features high vaulted ceilings supported by wood beams which make the rooms look even more spacious.
Roycroft Print Shop
The Roycroft Print Shop was one of the very first buildings built on Elbert Hubbards Roycroft Campus. Elbert and his wife Alice both had their offices located within the Print Shop. Like the Chapel, the Print Shop used the same unwanted boulders from local farmers fields. The Print Shop and its 23 printing presses were a very crucial component of the Roycroft campus because it imported more handmade paper than every other printing institution located in America combined. The architectural style of the print shop was an English Tudor, and touches included Oak doors and trim along every window.
Roycroft Chapel
The Roycroft Chapel in East Aurora, New York, near Buffalo, was completed in March of 1899. The Chapel is arguably the most historic, and well-known building within the Roycroft Campus, which was founded by Elbert Hubbard. The exterior of the Chapel takes on a Gothic style of architecture, and two of the most distinguishable features include the buildings arch entrance, and round tower. Both were constructed by using boulders from local farmers field. The red terra cotta tiles that were used for the roof only add more character to the already fascinating exterior. On the interior of the chapel, hand crafted iron fixtures can be found, as well as an art gallery, which features a roof skylight that was added only a few short years after the original completion of the building.
Skirvin Hilton Hotel
The Skirvin Hilton Hotel in downtown Oklahoma City is the city’s oldest hotel, and one of my favorite pieces of architecture that we have. Built in 1911 by William Balser Skirvin, the hotel originally featured two 10-story towers and 224 rooms, but following a major renovation project the hotel now features three 14-story towers. The Skirvin Hilton is considered to be the city’s most historic landmark, and after multiple makeovers the hotel now boasts the same beautiful gothic design exterior, but with interior patterned floors made of marble and granite, as well as many large decorated columns that stretch to the ceiling. The columns are distinguished by many detailed, gothic finishes, which I thought was really cool. While sitting in the lobby, near the Red Piano Lounge there is a very luxurious, yet laid back vibe is given off. There are swirling rumors that the hotel may be haunted due to its owner, however, it is still one of the most unique and cool hotels I’ve experienced because of all of its history, amenities, and design.
Huston Huffman Fitness Center
The Huston Huffman Fitness Center is one of my favorite buildings here on the University of Oklahoma’s campus. While the exterior of the building may not necessarily look all that special due to its structure being composed of brick, and the fact that most of the building lies underground, it’s the interior that really makes this place special. There are so many great features that lie within including basketball courts, track, weight area, cardio rooms, and a rock-climbing wall. I still remember the first time I ever encountered the Huff. I was still in high school and my basketball team had the opportunity to play in OU’s team camp, and the whole time I was in awe of just how big the place actually was. It was a really great experience being able to play in such a nice facility, and I knew from that day on I would be spending a good amount of time there. Over the last couple years, the Houston Huffman Fitness Center has bee a great place for me to get out and meet fellow students, as well as partake in some physical activities such as running, lifting, or basketball.
Oklahoma State Capitol
One of my favorite buildings in Oklahoma City is the Oklahoma State Capitol. It was originally constructed in 1917, but the present structure that we see today was further renovated in 2002. While taking a tour of the building, it was cool to hear about all of the different materials that were used during construction. The exterior of the building consists mostly of limestone and granite, except for the dome, which is made of steel-reinforced concrete. I remember my first initial impression to be overwhelmed due to the massive staircase and pillars that define the entrance. The inside of the Capitol had a very rich and renaissance feel to it with its marble floors, high ceilings, and art. I like how atop the dome sits a statue of “The Guardian”, which resembles a Native American, because it shows how the architect incorporated Oklahoma’s history into the building itself.
Will Rogers International Airport
Will Rogers International Airport is located about 6 miles southwest of downtown Oklahoma City. It is the busiest passenger airport in Oklahoma, with 3.83 million passengers having traveled through it during 2014. Will Rogers International was originally built in 1967, but it underwent a major renovation and expansion of 290,000 additional square feet that was designed by Atkins Benham Inc. and Gensler in 2001. I have traveled through many different airports in my life and this one definitely ranks near the top of my favorites not only for its simplicity and ease of travel, but for its architecture and design as well. The design includes a very open and spacious feel on the inside near the gates, which is especially nice on crowded travel days. The use of glass, stainless steel, and stone throughout the airport gives off a modern, yet classy feel, two characteristics in which I appreciate within architecture. Will Rogers provides a good travel experience because of its layout and design, and every time I travel through this airport I gain an additional level appreciation for its architecture and overall feel.
