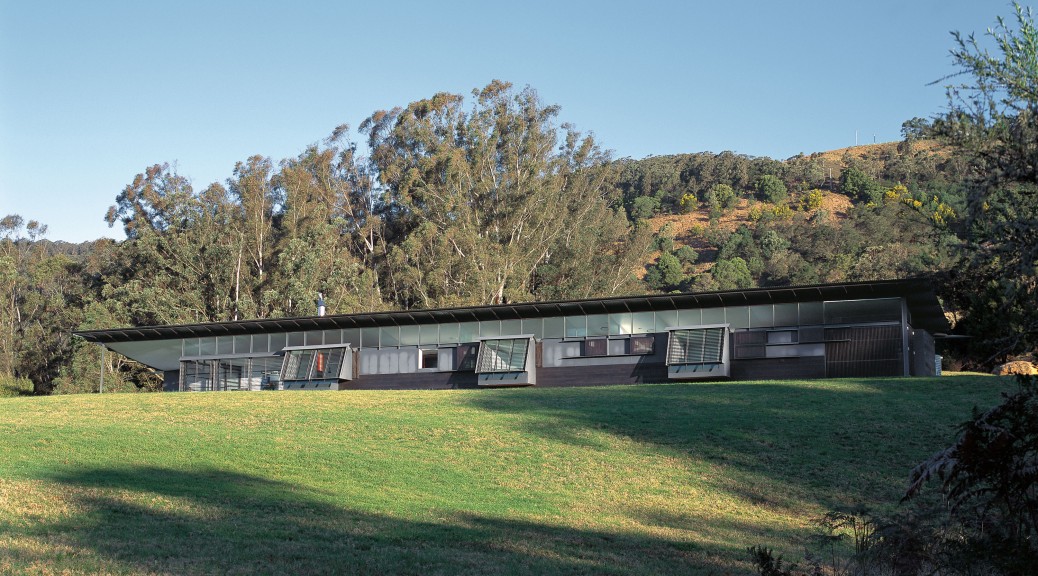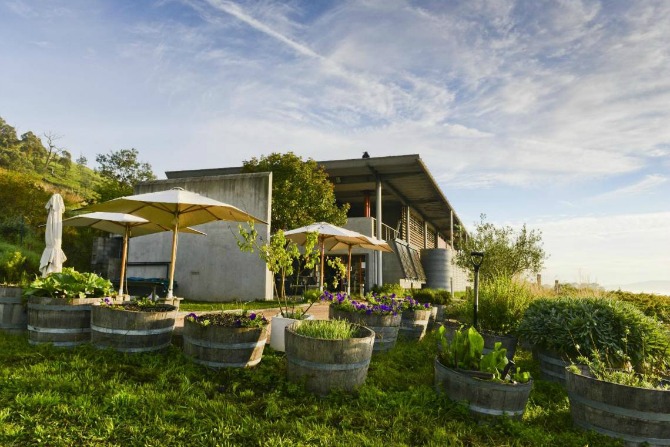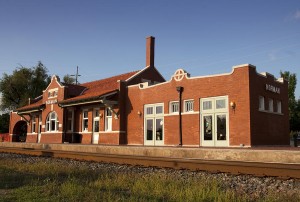The Simpson-Lee house is another project that Glenn Murcutt designed. He worked on this house from 1989 to 1994, all the while working on other projects. This house fits most of Murcutt’s signature look: it is linear, straight-cut lines, polished, and made mostly of metal.  The house itself is like a piece of art. The dimensions and the details make it interesting. Again, like most of his other projects there is a huge emphasis on nature. There are large windows facing out to view the nature that is around.
The house itself is like a piece of art. The dimensions and the details make it interesting. Again, like most of his other projects there is a huge emphasis on nature. There are large windows facing out to view the nature that is around. 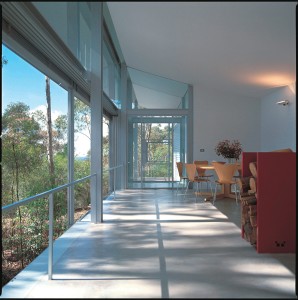 The openness of the house creates an atmosphere that is appealing and welcoming. It seems it would be perfect for a nature lover. The path leading to the living space comes from the garage which is located just a little distance from the house. This is to imitate the original aboriginal path that had already been paved. He has also created a floating aspect of the house to reflect what was already part of the nature that was there in the area. The house was built above a low spot which leads to an even greater basin. Instead of tearing up the foundation and beginning from scratch Murcutt used the low area to create this floating, yet firm house. This house had to be built to sustain the wide ranges of weather experienced in the area. This house was also built with the owners in mind so while Murcutt was wanting to please himself he also needed to please his customers, which he did.
The openness of the house creates an atmosphere that is appealing and welcoming. It seems it would be perfect for a nature lover. The path leading to the living space comes from the garage which is located just a little distance from the house. This is to imitate the original aboriginal path that had already been paved. He has also created a floating aspect of the house to reflect what was already part of the nature that was there in the area. The house was built above a low spot which leads to an even greater basin. Instead of tearing up the foundation and beginning from scratch Murcutt used the low area to create this floating, yet firm house. This house had to be built to sustain the wide ranges of weather experienced in the area. This house was also built with the owners in mind so while Murcutt was wanting to please himself he also needed to please his customers, which he did.
All posts by Michaela Smith
Walsh House: Kangaroo Valley, New South Wales
The Walsh House is one of Glenn Murcutt’s more recent projects; he began work on it in 2001 and it was completed in 2005. Murcutt is known for his residential work in Australia. His houses seem to be built as functional but also to be one with the nature surrounding the area. From the houses I have seen of his they tend to be out in the countryside deep in nature. They do not tend to be in cities or even relatively close to other homes. An aspect of this house that is seen in many of his other projects is the use of windows. Especially in this house some of the walls are simply just windows. Now if this were in the city it seems like there would be a privacy issue, but since it is set so far from other houses there is no lack of privacy but only the opportunity to view the surrounding nature at all times.  Another really cool aspect to Murcutt’s design is that he plans out how nature will affect the house and its owners. This roof is built to provide shade to the windows so they can remain unshaded and provide a clear view of the nature outside the window.
Another really cool aspect to Murcutt’s design is that he plans out how nature will affect the house and its owners. This roof is built to provide shade to the windows so they can remain unshaded and provide a clear view of the nature outside the window.  This house provides another clear aesthetic of Murcutt’s: clean-cut, straight lines that look very modern and effortless. His use of lines and edges and shapes make the house itself a piece of art. There is not another house built exactly like this one. This specific house has two bedrooms and two bathrooms which are more separated and not quite as fluid as some of his other desings but that is what makes it different. While all of Murcutt’s project tend to be linear designs with large windows displaying nature each house is different. This seems like a nice relaxing house that would be fun to live in and sit out on the porch and drink coffee and take in the sunlight and nature.
This house provides another clear aesthetic of Murcutt’s: clean-cut, straight lines that look very modern and effortless. His use of lines and edges and shapes make the house itself a piece of art. There is not another house built exactly like this one. This specific house has two bedrooms and two bathrooms which are more separated and not quite as fluid as some of his other desings but that is what makes it different. While all of Murcutt’s project tend to be linear designs with large windows displaying nature each house is different. This seems like a nice relaxing house that would be fun to live in and sit out on the porch and drink coffee and take in the sunlight and nature. 
Lerida Estate Winery: New South Wales, Australia
The winery is New South Wales was designed by Glenn Murcutt, one of the most renown architects in Australia. As seen in most of his projects, as well as here in the Lerida Estate Winery, is his use of space and the way he designs around the environment. 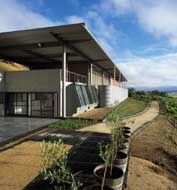 This space had to be utilized correctly; it needed a place for the wine to be pressed, fermented, matured and then served to guest who visit the winery. While working on this project Murcutt had to consider every aspect of the wine making process. Instead of making this building tall, compact and many levels, it was kept simple and is spread out in order to make almost a conveyer belt feel. Wine can just be passed on to the next area and continue to be processed. The winery was also built use it’s resources in a smart way. There are rainwater tanks along the eastern side of the building
This space had to be utilized correctly; it needed a place for the wine to be pressed, fermented, matured and then served to guest who visit the winery. While working on this project Murcutt had to consider every aspect of the wine making process. Instead of making this building tall, compact and many levels, it was kept simple and is spread out in order to make almost a conveyer belt feel. Wine can just be passed on to the next area and continue to be processed. The winery was also built use it’s resources in a smart way. There are rainwater tanks along the eastern side of the building that catch water and reuse it to wash the grapes. Murcutt also built this winery to display the beautiful environment that surrounds it. He put giant windows on the sides so people that visit the winery can view Lake George while enjoying their wine tastings.
that catch water and reuse it to wash the grapes. Murcutt also built this winery to display the beautiful environment that surrounds it. He put giant windows on the sides so people that visit the winery can view Lake George while enjoying their wine tastings.  This building, after looking at other Murcutt designs, fits perfectly which seems to be his esthetic that has not changed. He creates simple, straight, clean-cut designs that have a class yet new age about them. It is modern without varying from his style.
This building, after looking at other Murcutt designs, fits perfectly which seems to be his esthetic that has not changed. He creates simple, straight, clean-cut designs that have a class yet new age about them. It is modern without varying from his style.
Laurie Short House: Sydney, Australia
The Laurie Short house was one of the first major buildings built by Glenn Murcutt. Laurie Short was one of Australia’s leading trade union officials so this project as his first was pretty high profile. He built this house from 1972 to 1974. The architecture is very minimalistic. Nothing fancy, but a floor and a roof. And this seems to be where his use of glass and windows started. It also shows Murcutt’s sleek and clean approach to building his projects. 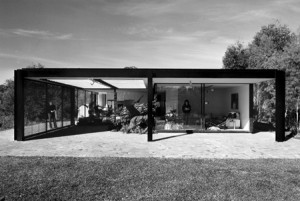
 This house intrigues me because of its lack of privacy. To me, that would be bothersome, however I guess where the house was located there don’t seem to be an neighbors that would be able to peep into his house. While it does not seem conventional for the United States neighborhood lifestyle the transparency aspect is very neat. It seems like Murcutt likes to allow the people that he is building for to enjoy their surroundings and not
This house intrigues me because of its lack of privacy. To me, that would be bothersome, however I guess where the house was located there don’t seem to be an neighbors that would be able to peep into his house. While it does not seem conventional for the United States neighborhood lifestyle the transparency aspect is very neat. It seems like Murcutt likes to allow the people that he is building for to enjoy their surroundings and not 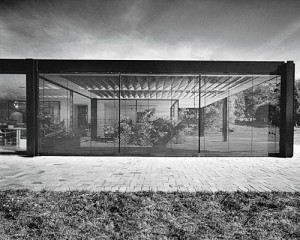 seem trapped within their houses or work spaces, or dining experiences. Also, the contrast between the glass and the black frames makes it feel very modern. This house looks like such a relaxing place to live.
seem trapped within their houses or work spaces, or dining experiences. Also, the contrast between the glass and the black frames makes it feel very modern. This house looks like such a relaxing place to live.
Bowali Visitor Information Centre: Kakadu National Park
The Bowali Visitor Information Centre is a place located within the Kakadu National Park in Australia. It provides visitors with information about the park, including: guides, videos, and even a library to help plan trips for the adventurers. This is also another one of the few buildings built by Glenn Murcutt that is openly available to the public on a consistent basis. The design on th e building is based on the Aboriginal culture and shaped like one of their rock shelters.
e building is based on the Aboriginal culture and shaped like one of their rock shelters.  I find it really cool that the shape of the building even represents part of the history that the information center is providing to guests. Again, Murcutt’s work is very sleek, and modern looking. His lines draw the eye exactly where they are supposed to go. Also the wood used gives the building a more outdoors/adventure vibe. Another really interesting aspect is the use of all of the windows. This again, like t
I find it really cool that the shape of the building even represents part of the history that the information center is providing to guests. Again, Murcutt’s work is very sleek, and modern looking. His lines draw the eye exactly where they are supposed to go. Also the wood used gives the building a more outdoors/adventure vibe. Another really interesting aspect is the use of all of the windows. This again, like t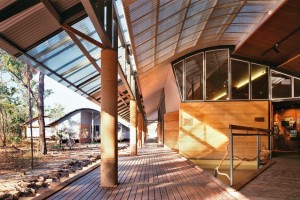 he Berowra Waters Inn uses the windows in order to see the beautiful surroundings. Also the openness of the design allows for the visitors to explore their surroundings.
he Berowra Waters Inn uses the windows in order to see the beautiful surroundings. Also the openness of the design allows for the visitors to explore their surroundings.
Berowra Waters Inn: Australia
The Berowra Waters Inn is located about 50 minutes outside of Sydney, Australia. I assumed like in the title the word “Inn” implied that it was a hotel of some sort but it is currently just a restaurant. When it was first build around the 1930s it was a guest house but in the 1970s it was bought and restored. The architect on the project was Glenn Murcutt who is a leading Au stralian architect. It is situated right up against the Berowra Creek. A cool aspect of this hidden restaurant is that people can only arrive at the inn via private ferry. I think this restaurant is so beautiful. It seems like such a fun, yet relaxing place to sneak away to. And I can only imagine how delicious the food is. I find the architecture to be very simple and sleek. I like the order it creates with its sharp lines. It also seems to be extremely modern with the cool windows that are on open so visitors can look out and see the beautiful scenery they are surrounded by.
stralian architect. It is situated right up against the Berowra Creek. A cool aspect of this hidden restaurant is that people can only arrive at the inn via private ferry. I think this restaurant is so beautiful. It seems like such a fun, yet relaxing place to sneak away to. And I can only imagine how delicious the food is. I find the architecture to be very simple and sleek. I like the order it creates with its sharp lines. It also seems to be extremely modern with the cool windows that are on open so visitors can look out and see the beautiful scenery they are surrounded by. 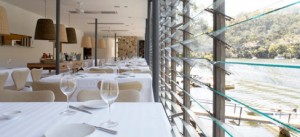
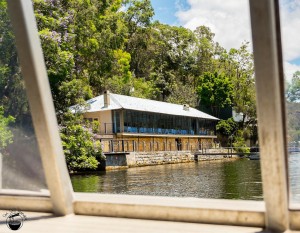
Norman Train Depot
This building probably ranks as one of my favorite buildings in Norman. It’s so classy, yet simple. It was opened in 1909, just a few years after Oklahoma became a state. There is so much history there, I love it! I enjoy seeing old pictures of Norman and the depot sitting there looking like it has not changed much. Thinking back on how important these train tracks have been over the last 100 plus years is so neat. But, not only does it serve as a train depot but it is a place to display artwork, have a reception and I’ve even attended a retirement party inside. This building just makes me feel at home since it is such a Norman classic. Growing up in Norman I have seen this building a thousand times, but probably my most favorite encounter is when I went and took some senior pictures around the building. I had dreamed forever taking senior pictures by the  depot and walking on tracks. It was just so cool to stand on a place that so many different people had stood before in those 100 plus years. My favorite part of the building is the beautiful arches displayed on the outside which kind of act as an awning for people about to board the Heartland Flyer. I love this simple piece of architecture that has been with Norman since the beginning and so I wouldn’t have wanted to take some of my senior pictures anywhere else.
depot and walking on tracks. It was just so cool to stand on a place that so many different people had stood before in those 100 plus years. My favorite part of the building is the beautiful arches displayed on the outside which kind of act as an awning for people about to board the Heartland Flyer. I love this simple piece of architecture that has been with Norman since the beginning and so I wouldn’t have wanted to take some of my senior pictures anywhere else.
BOK Center
The BOK Center in Tulsa, Oklahoma is such a cool and interesting building. Not only is it intriguing from the outside, but that fact that the inside can be transformed to accommodate so many different types of events makes it extremely functional. It is probably one of the most known event centers in the state; it houses basketball games, hockey games and many concerts. I have only been to the  BOK for one concert, Justin Bieber, but when we pulled up I was prepared to see a building that looked similar to Chesapeake but instead I felt like I was looking at a true piece of artwork, not just a building. From the outside it sets the scene for whatever is about to go down on the inside. The building just exudes coolness so when attending an event there, the event is automatically cool. When we walked into the Justin Bieber concert it just felt different then going to a
BOK for one concert, Justin Bieber, but when we pulled up I was prepared to see a building that looked similar to Chesapeake but instead I felt like I was looking at a true piece of artwork, not just a building. From the outside it sets the scene for whatever is about to go down on the inside. The building just exudes coolness so when attending an event there, the event is automatically cool. When we walked into the Justin Bieber concert it just felt different then going to a  concert at Chesapeake. It also has an extremely clean vibe with the metal and the lightness of the building. But, that carries on into the inside of the building. It is huge on the inside. Typically, everyone is in close quarters but I never one time felt crowded at the BOK center. Plus, this building is awesome because it was the first place I saw Justin Bieber perform so that was pretty awesome! Overall, I think the BOK Center is a high functioning building but also a piece of artwork that all of Tulsa, and
concert at Chesapeake. It also has an extremely clean vibe with the metal and the lightness of the building. But, that carries on into the inside of the building. It is huge on the inside. Typically, everyone is in close quarters but I never one time felt crowded at the BOK center. Plus, this building is awesome because it was the first place I saw Justin Bieber perform so that was pretty awesome! Overall, I think the BOK Center is a high functioning building but also a piece of artwork that all of Tulsa, and  Oklahoma can appreciate.
Oklahoma can appreciate.
Oklahoma State Capitol Building
 The Oklahoma State Capitol building is one of the most iconic buildings in the downtown Oklahoma City area. It cannot be mistaken due to the Native American that is topping the dome or the pillars on the outside that scream “I’m an important building”. The amount of history attached to the building is remarkable. It blows my mind how it was meant to be such a high functioning building, yet also stand out among the rest of the buildings as a classic, timeless building. This building is by far one of the most important buildings in our state. Men and women fight here everyday for rights and what they think is right for our state. The first time I ever actually stepped foot in the capitol instead of just driving by it was during my sophomore year of high school when I went on a visit with this group called Tomorrow’s Leaders. I remember feeling so small.
The Oklahoma State Capitol building is one of the most iconic buildings in the downtown Oklahoma City area. It cannot be mistaken due to the Native American that is topping the dome or the pillars on the outside that scream “I’m an important building”. The amount of history attached to the building is remarkable. It blows my mind how it was meant to be such a high functioning building, yet also stand out among the rest of the buildings as a classic, timeless building. This building is by far one of the most important buildings in our state. Men and women fight here everyday for rights and what they think is right for our state. The first time I ever actually stepped foot in the capitol instead of just driving by it was during my sophomore year of high school when I went on a visit with this group called Tomorrow’s Leaders. I remember feeling so small.  All of the designs and artwork in the building were breath taking and ornate. We also got the opportunity to see where the House of Representatives and the Senate hold sessions. That was a cool experience; to stand in the place were laws for our state are debated. While I have never particularly been interested in law or anything other than a science degree I remember thinking to myself that I wouldn’t mind coming to work here everyday.
All of the designs and artwork in the building were breath taking and ornate. We also got the opportunity to see where the House of Representatives and the Senate hold sessions. That was a cool experience; to stand in the place were laws for our state are debated. While I have never particularly been interested in law or anything other than a science degree I remember thinking to myself that I wouldn’t mind coming to work here everyday. 
Raley Chapel
No matter what direction you drive into Shawnee, Oklahoma from you are probably going to see an object rise above the rest. That object just so happens to be the steeple of Raley Chapel. Raley Chapel was constructed in 1961 and is a staple of Oklahoma Baptist’s campus. Prior to attending OU I spent three semesters at OBU. Raley is the building on campus where concerts, talent shows, orientations and obviously weekly chapels are held. The chapel was built to honor J ohn Wesley Raley who at one point served as the president and chancellor at OBU. To music majors this building is their home for the four (or maybe five) years they attend OBU. To athletes this is the building you pass at 4:45 am when you are making the walk across campus for 5 am workouts. To the rest of campus it is the building you go to on some Mondays, Wednesdays and Fridays throughout undergraduate to get 96 chapel credits in order to graduate. Besides being a music major all of the above applied to me while I was at OBU, but also Raley felt like home. It was a comfortable safe haven in the midst of a huge life change for me. Every aspect about the building is just welcoming: the huge
ohn Wesley Raley who at one point served as the president and chancellor at OBU. To music majors this building is their home for the four (or maybe five) years they attend OBU. To athletes this is the building you pass at 4:45 am when you are making the walk across campus for 5 am workouts. To the rest of campus it is the building you go to on some Mondays, Wednesdays and Fridays throughout undergraduate to get 96 chapel credits in order to graduate. Besides being a music major all of the above applied to me while I was at OBU, but also Raley felt like home. It was a comfortable safe haven in the midst of a huge life change for me. Every aspect about the building is just welcoming: the huge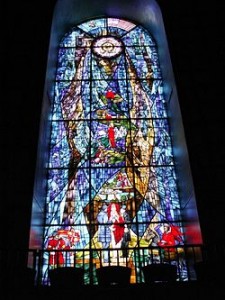 , beautiful stain-glass windows, the gigantic columns in the front, the steps ushering you through the front doors. Raley was also the place where my parents prayed over me and then drove off and left me so I could start my own journey. It was the very first place I was truly left to be my on own. But in my freshman year at OBU and the fall semester of my sophomore year I grew more in all aspects and a lot of that growing took place under the roof of Raley Chapel. I was called to missions in that building. I cried tears of joy and sadness there. It is just a home away from home. I will never get tired of snapping pictures of Raley a
, beautiful stain-glass windows, the gigantic columns in the front, the steps ushering you through the front doors. Raley was also the place where my parents prayed over me and then drove off and left me so I could start my own journey. It was the very first place I was truly left to be my on own. But in my freshman year at OBU and the fall semester of my sophomore year I grew more in all aspects and a lot of that growing took place under the roof of Raley Chapel. I was called to missions in that building. I cried tears of joy and sadness there. It is just a home away from home. I will never get tired of snapping pictures of Raley a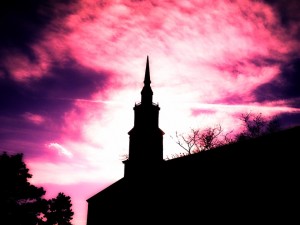 nd putting them on social media with the hashtag #dailyraley just all the other OBU students.
nd putting them on social media with the hashtag #dailyraley just all the other OBU students.

