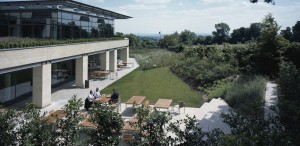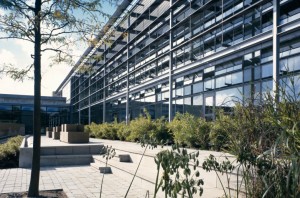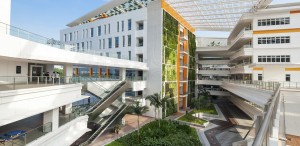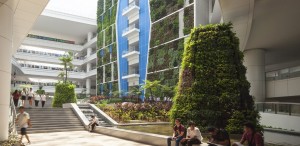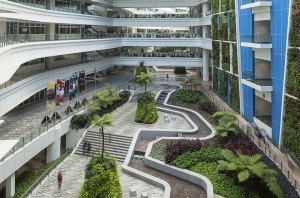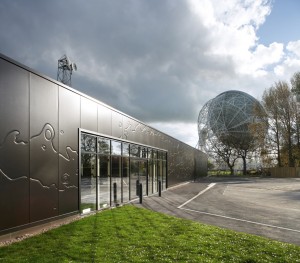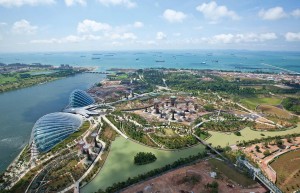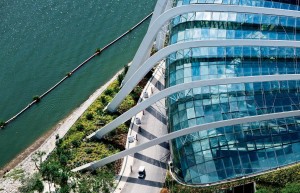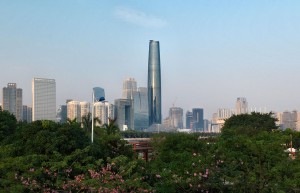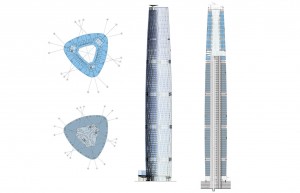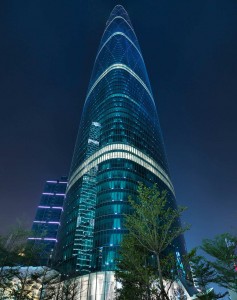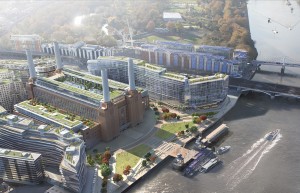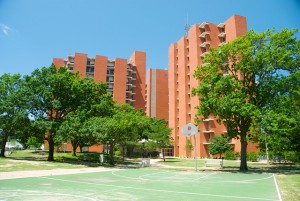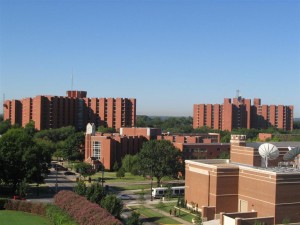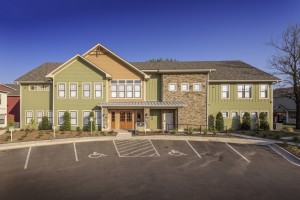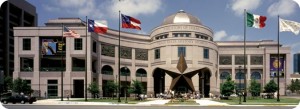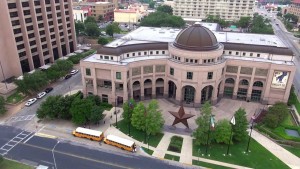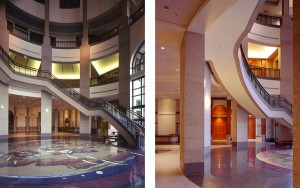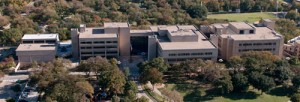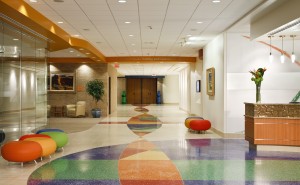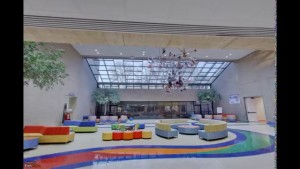Wessex Water’s operations centre on the outskirts of Bath, UK is set within an Area of Outstanding Natural Beauty and the World Heritage City boundary. Grant Associates was tasked to produce an exemplary environmental project by recognizing the sensitivity of the site and promoting ecological and sustainable design and construction.
They accomplished this through imaginative use of water throughout landscape. Porous paving systems were implemented to allow the movement of stormwater through the surface of car park areas to reduce runoff. Swales and soakaways were integrated to aid water conservation. Semi-mature trees were used for their natural and attractive solar shading abilities.
Wessex Water’s operation centre is the winner of many awards including: The Civic Trust Award 2003, RICS Building of the Year 2001, British Construction Industry Building of the Year 2001, and the 2001 RIBA Award.
