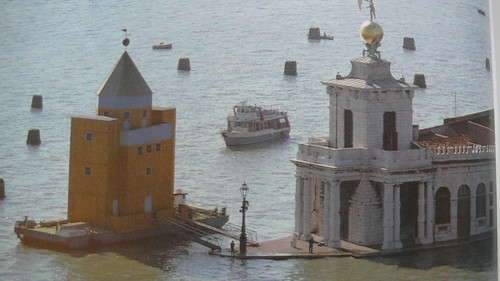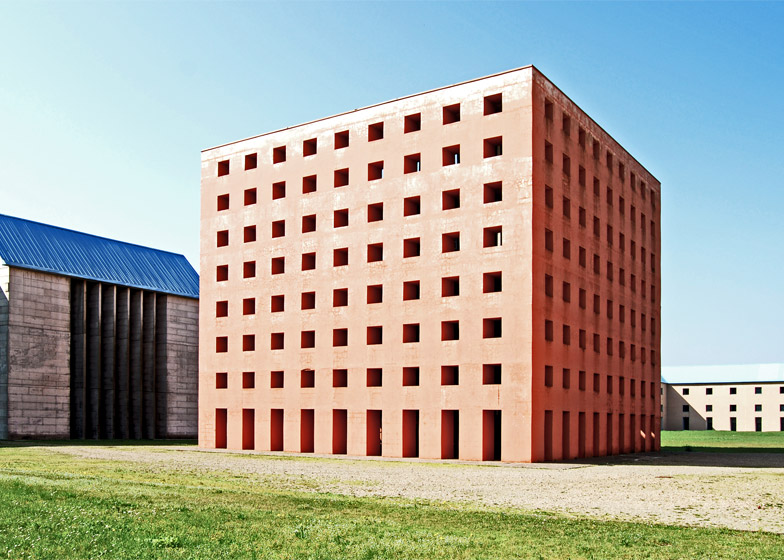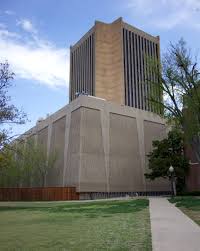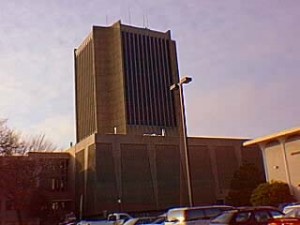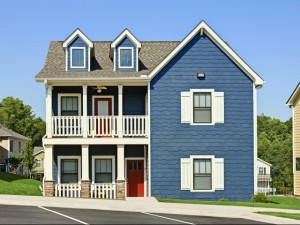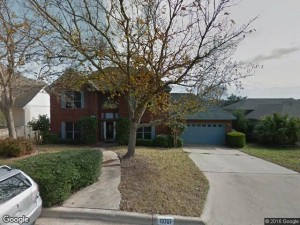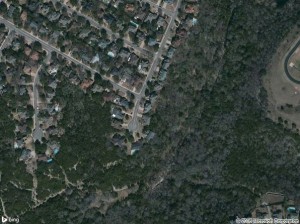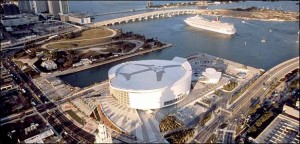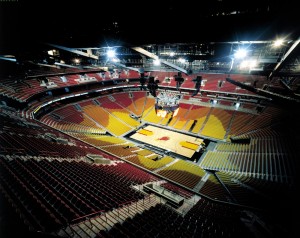

The Quartier Schützenstrasse is a mixture of residential areas and commercial areas for the people living in Berlin, Germany. Two of the sections of this building are strictly for residential use while the other sections of this structure are used for commercial as well. Aldo Rossi, the master of design for this project, modeled the Palazzo Farnese in Rome built in 1516. This project also inspired Rossi to use “building blocks” style centered around 2 large courtyards and 2 smaller courtyards. These courtyards in his opinion, would encourage interaction between residents and bring in a lot of natural light to each block. The outer design for the building was inspired by antique architecture that Rossi was fond of his entire career. His motto for the project was the more artificial the material the brighter and more vibrant the color painted on it.
This building really incorporates Rossi’s other structures as well as historical references therefore making it a “Rossi Celebration”. The Quartier Schützenstrasse’s grand opening was going to be an event to honor Aldo Rossi however it turned into a farewell to Rossi when he passed away the day before the grand opening.









