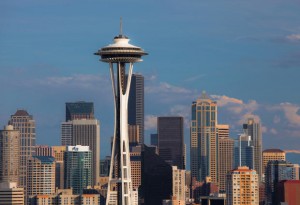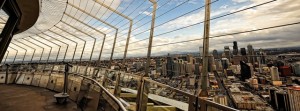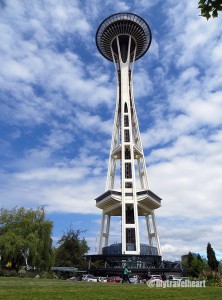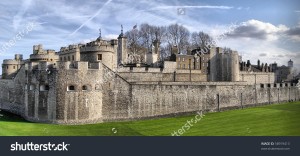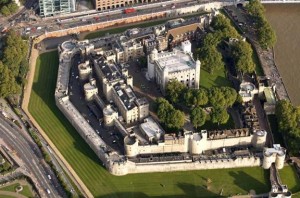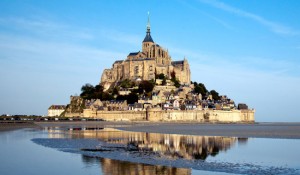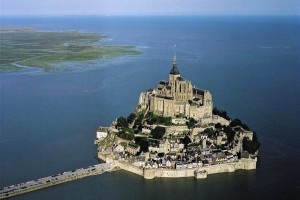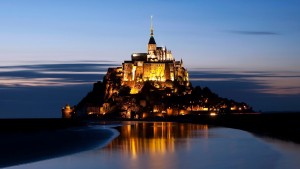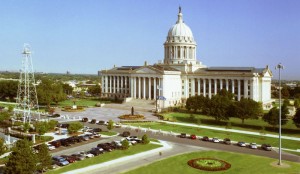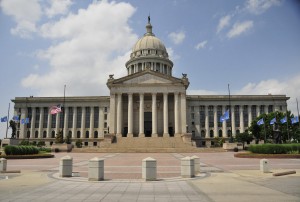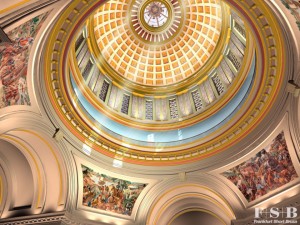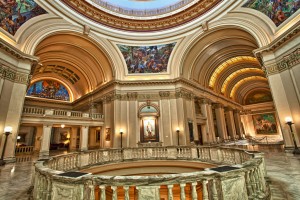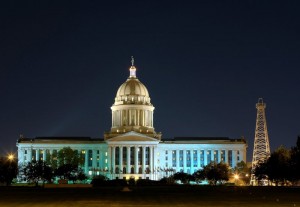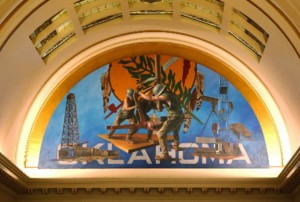
The Pavilion for Japanese Art is part of Los Angeles County Museum of Art, containing the museums collection of Japanese works that date back from approximately 3000 BC through the 20th Century. The building was designed by architect Bruce Goff. Construction started in 1978 and was completed in 1988; however, Goff would not live to see its completion due to his death in 1982. The pavilion features a prow-shaped roof and cylindrical towers. The building was originally suppose to be built in Bartlesville, Oklahoma before being taken over by the LACMA. Total construction costs were 13 million dollars.






 The LedBetter House was completed in 1948 in Norman Oklahoma. It was designed by architect Bruce Goff. The distinguishing features of the house are its suspended carports and patio roofs. The University of Oklahoma owns the LedBetter house; however, it is currently a private residence. In 2001 it was one of several Goff designed buildings recognized on the National Register of Historic Places.
The LedBetter House was completed in 1948 in Norman Oklahoma. It was designed by architect Bruce Goff. The distinguishing features of the house are its suspended carports and patio roofs. The University of Oklahoma owns the LedBetter house; however, it is currently a private residence. In 2001 it was one of several Goff designed buildings recognized on the National Register of Historic Places.
 The Bavinger House was completed in 1955 by architecture Bruce Goff. It was considered a significant example of what is now called “Organic” Architecture. The house was located in Norman Oklahoma and in 2001 was added to the “National Register of Historic places”. The house was vacant for more than a decade and had fallen into disrepair. In 2008 it was announced that the house would be renovated and opened for tours. A powerful wind storm damaged the central spiral in 2011, the houses official website said it would not be able to reopen and later that year changed to permanently closed. In 2016 The Norman Transcript said the house had been demolished and removed. This was confirmed by the president of the Bruce Goff focused preservation organization.
The Bavinger House was completed in 1955 by architecture Bruce Goff. It was considered a significant example of what is now called “Organic” Architecture. The house was located in Norman Oklahoma and in 2001 was added to the “National Register of Historic places”. The house was vacant for more than a decade and had fallen into disrepair. In 2008 it was announced that the house would be renovated and opened for tours. A powerful wind storm damaged the central spiral in 2011, the houses official website said it would not be able to reopen and later that year changed to permanently closed. In 2016 The Norman Transcript said the house had been demolished and removed. This was confirmed by the president of the Bruce Goff focused preservation organization.
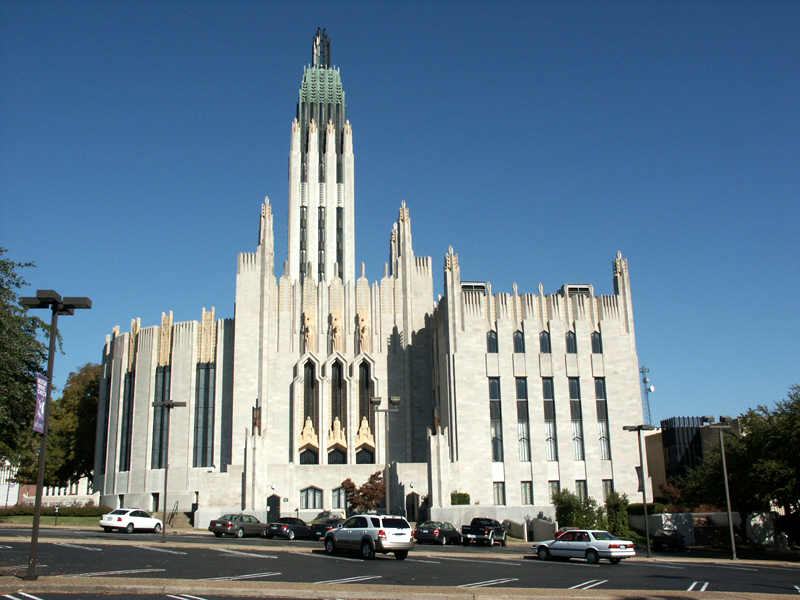 The Boston Avenue Methodist Church is located in downtown Tulsa Oklahoma. Construction on the church began in 1927 and ended in 1929. Bruce Goff was the architect of this iconic Tulsa church. The Church revealed the use of many building materials including metal, glass, Terra Cotta, and Indiana Limestone. Many of the people who aided Goff in the construction, and design of this building were also from Tulsa.
The Boston Avenue Methodist Church is located in downtown Tulsa Oklahoma. Construction on the church began in 1927 and ended in 1929. Bruce Goff was the architect of this iconic Tulsa church. The Church revealed the use of many building materials including metal, glass, Terra Cotta, and Indiana Limestone. Many of the people who aided Goff in the construction, and design of this building were also from Tulsa.