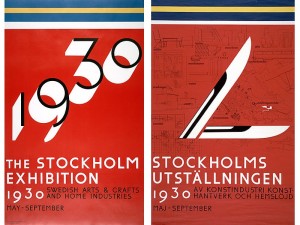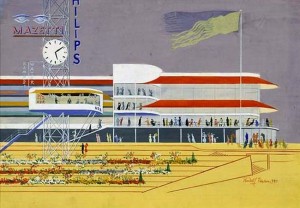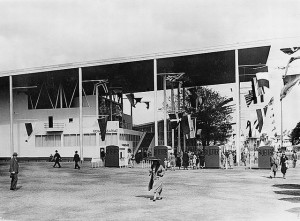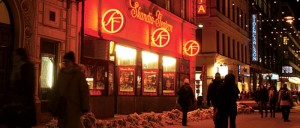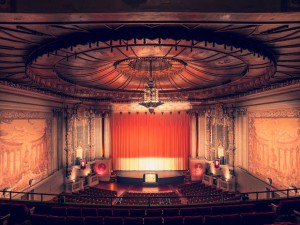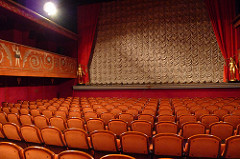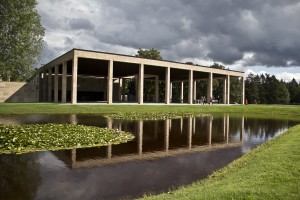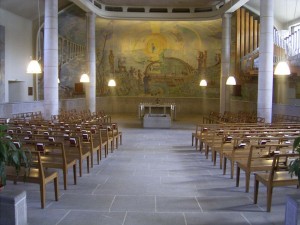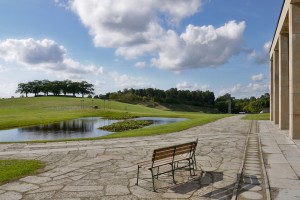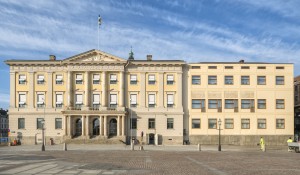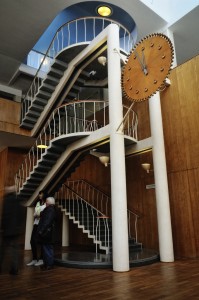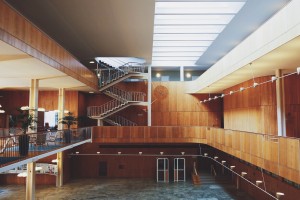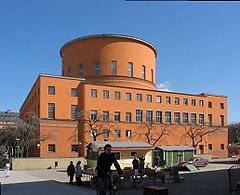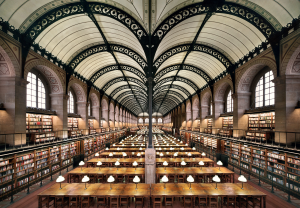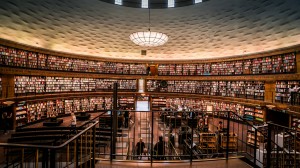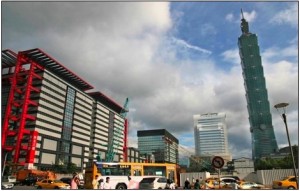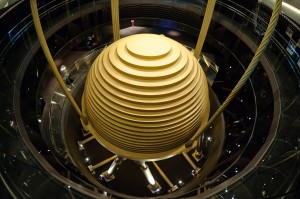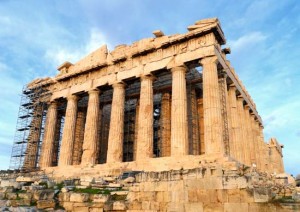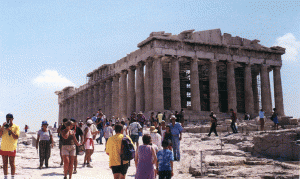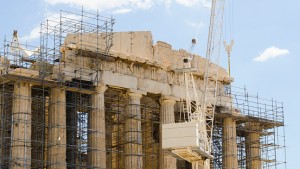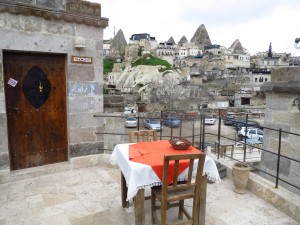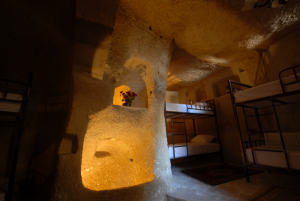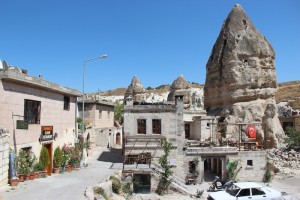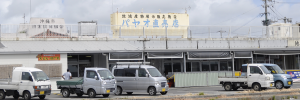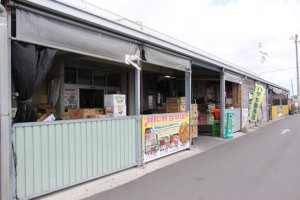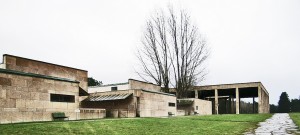
Woodland Crematorium is a building that celebrates the life and death of those who pass through its halls. During the early 20th century the Swedish people were wholeheartedly accepting cremation as a more efficient means than the old fashioned method of burial. Asplund, who was the architect of the crematorium and the Woodland cemetery itself, was a large voice in the functionalism movement that was slowly taking over Sweden at the time and cremation fit right into the movement. Designing such a facility was right in line with Asplund’s vision for a productive society that would help the masses.
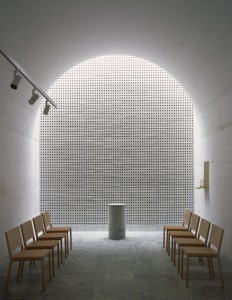
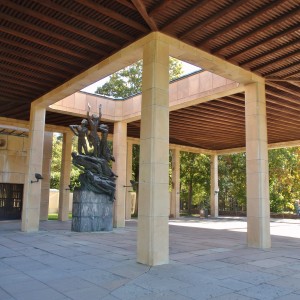
The building is a solid stone building that is reflective of its solemn nature. The insides are clean and smooth, they are not overly embellished as a means of reflecting the pure nature of death itself. The shedding of the physical and mortal body can be seen through the very simple yet deep design of the building itself. Nestled in between the forestry of Woodland Cemetery, the crematorium is one of the most fitting buildings that reflect upon and honor death for what it is.
