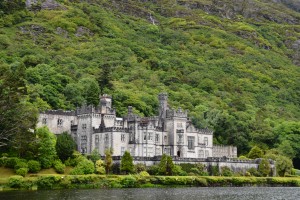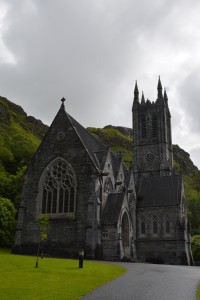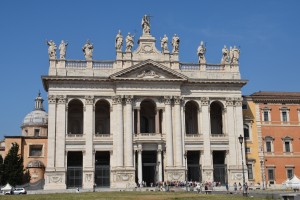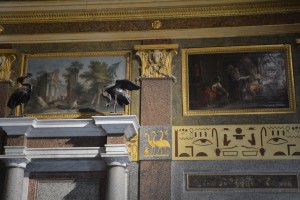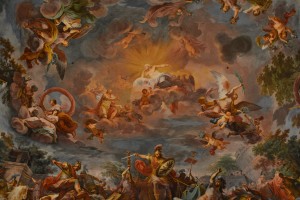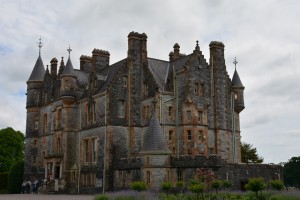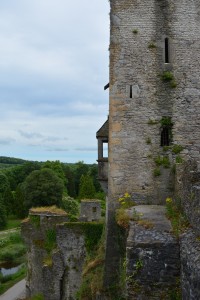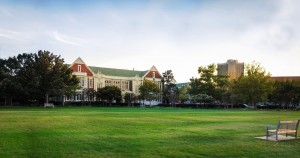In 1958, Charles Correa was asked to design a memorial for Mahatma Gandhi. Correa designed the memorial to mirror the simplicity of Gandhi’s life; he did this by making the building use basic materials such as stone, brick, wood, and glass. Correa also made the building asymmetric to mimic the pathways of rural Indian villages. Correa’s original design consisted of 51 units, each of which measured 6 by 6 meters. The units enclosed a water court, which sat at the center of the building. The architect wanted the placement of the units to be seemingly random. Correa wanted the space to encourage relaxation and meditation as well so the building’s units were designed to flow into one another, extending onward. The memorial houses tens of thousands of letters written to and by Gandhi. The memorial also houses an array of photographs and books.








