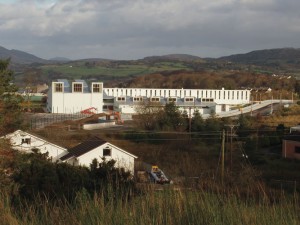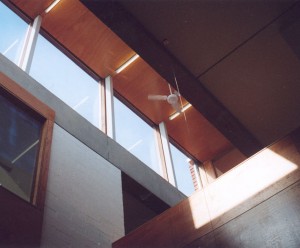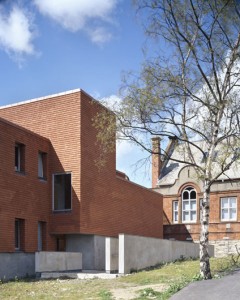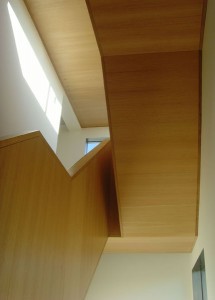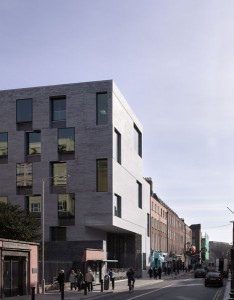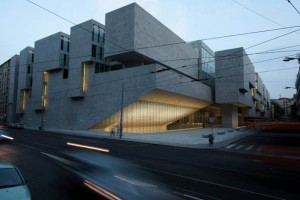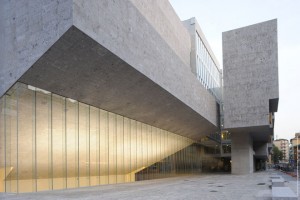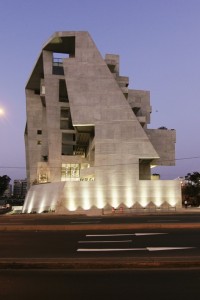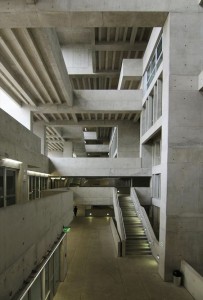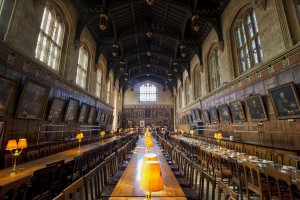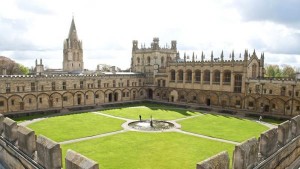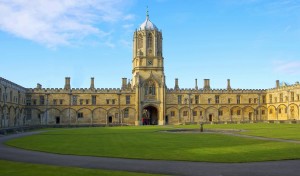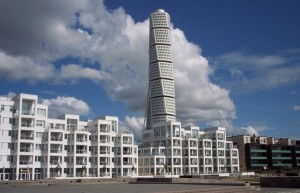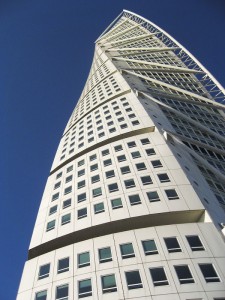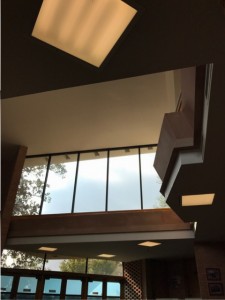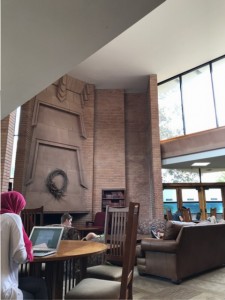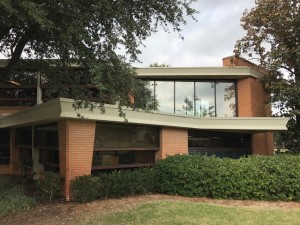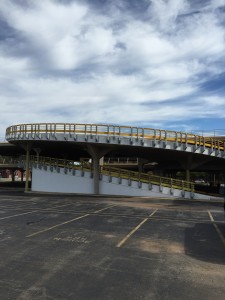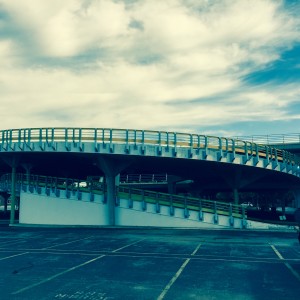This community school neatly “tucks itself into the steeply sloping landscape” of the town that surrounds it. The school is made up of four elements: a single story Technology wing, a two-story classroom block, a Dining / Assembly area, and a Sports Hall. Each of these elements “pin wheel around the Dining / Assembly area, forming sheltered outdoor ‘rooms’ are formed, each with a different orientation and character”.
While this isn’t my favorite building by Farrell and Grafton, I would have loved attending High School in a building as beautiful and well-designed as this one. There is no mention of the budget, but I would imagine it was a modest one. This goes to show that even public schools can be well-designed and aesthetically pleasing with intentional architectural elements that add to the educational process.
(http://www.graftonarchitects.ie/Loreto-Community-School-Milford)
