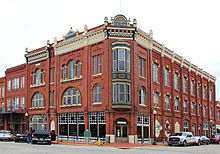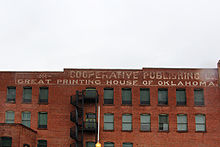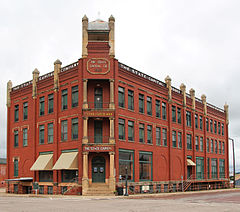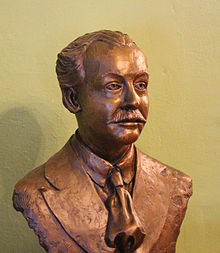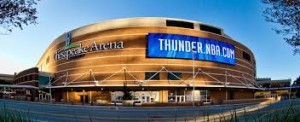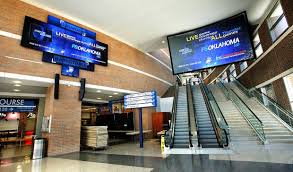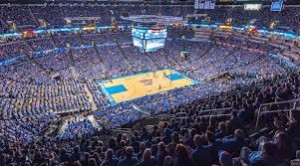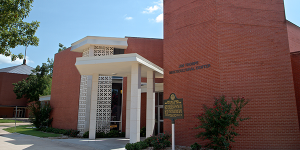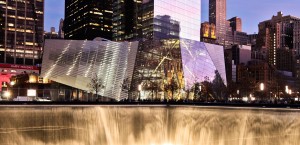Joseph Foucart’s talents are reflected in many significant structures in Guthrie. In addition to commercial builds, Foucart’s talents were also in demand for residential design and construction. The two brick private residences in Guthrie, Oklahoma are The Heilman house at Cleveland and Ash and the Miller home on East Warner Street. They are two beautiful treasures and were two of the first brick homes in Oklahoma Territory. The two houses still stand today and are fully functioning. Though they have been remodeled several times they have kept the spirit and heart the Foucart once desired in them.
Intersection of Ash and Cleveland Streets, Guthrie, Oklahoma

Intersection of Maple Street and Warner Avenue, Guthrie, Oklahoma



