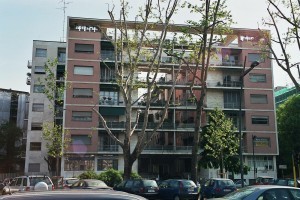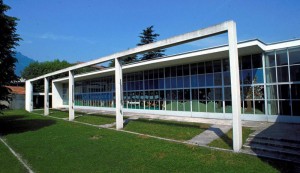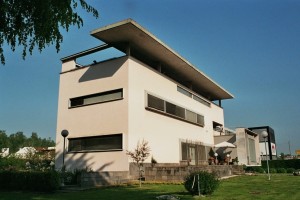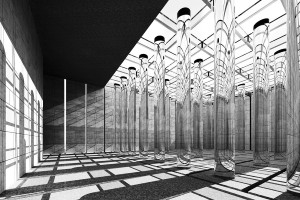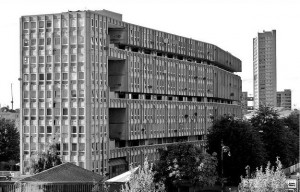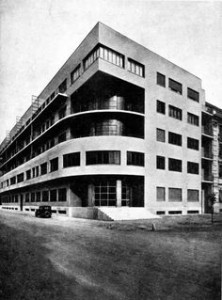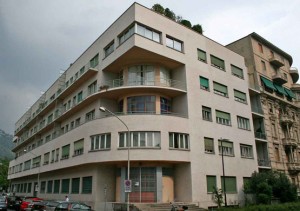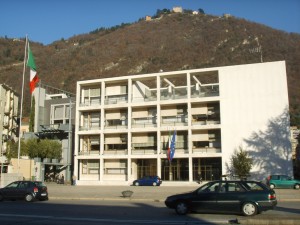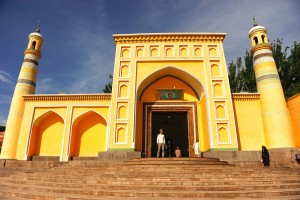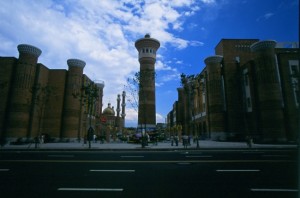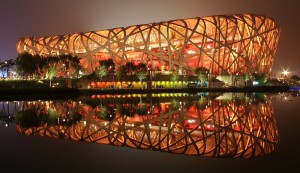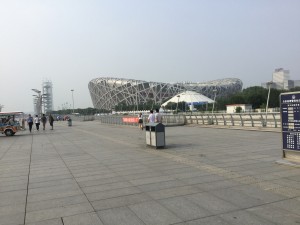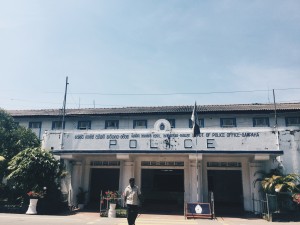This building in Milan was designed by Giuseppe Terragni. He was vital for the improvement of bearable and shoddy lodging in 1930s Italy. Casa Rustica is situated on Corso Sempione, an inportant lane to get into Milan’s downtown area. It has a housetop garden, to be utilized by all the building’s inhabitants
After looking through so many buildings designed by Terragni, I do think he is a very talented architect. I thought most of the famous architect wouldn’t bother do design apartments. Clearly, I was wrong. A good architect is also able to design building for people. Architecture is not only for viewing, it also has to be practical at the same time.
