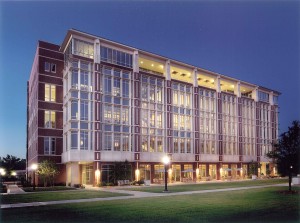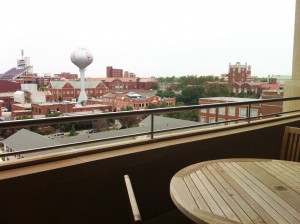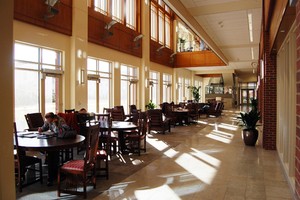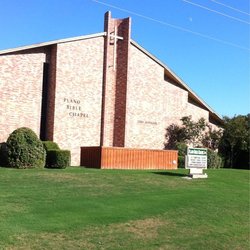Along with Carson Center, Felgar Hall, and the EPF, Devon Energy Hall is one of the four buildings which comprise OU’s Engineering Quad. Of these, Devon is the newest and the most impressive, especially from an architectural standpoint. Designed with the goal of facilitating learning in every way, this building includes labs, casual study areas, collaborative team rooms, and professors’ offices as well as classrooms. Thus, an engineering student such as myself could go to class, meet with a professor, do research, meet with a team, or do personal work all in one building. This is accomplished by a unique building design. The southern wall is made entirely of glass, causing much of the ground floor to act as an atrium; this area is filled with couches and tables as well as closed-in team rooms. Each higher floor has similar features on a smaller scale. Professors’ offices are located directly adjacent to the study areas, but also connect to research labs. Classrooms are just down the hall on each floor. On the south side of the fifth floor is a lovely balcony overlooking the stadium and other buildings – perhaps my favorite place on campus.
Devon Hall’s open, sunlight-focused design makes it a very inviting place, and the constant buzz of student activity is testament to the learning it prospers. As an engineering student myself, each time I walk through the double doors on either end, finding myself in a place filled with students and professors alike who are seeking education and the progress of human knowledge, I am filled with excitement to be a part of it. When I first toured Devon as a high school student, I could immediately see the potential for my own success at OU; I now live that out every day.



