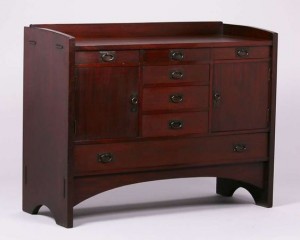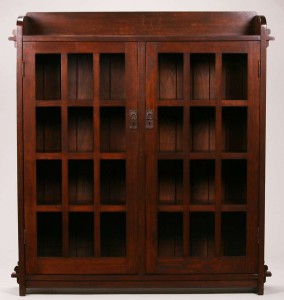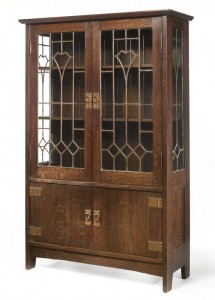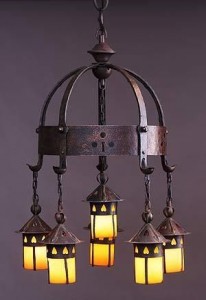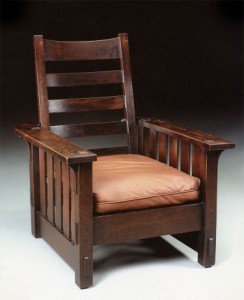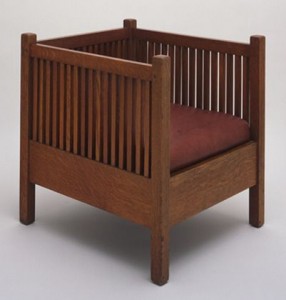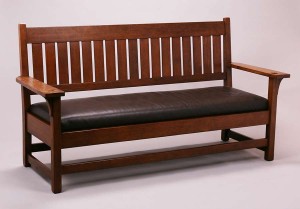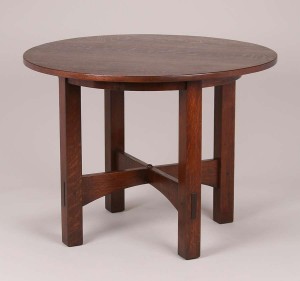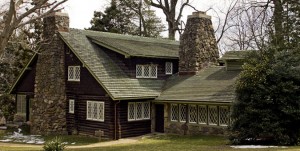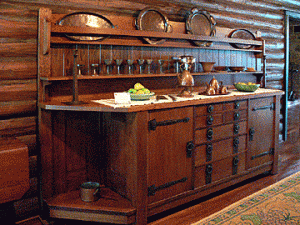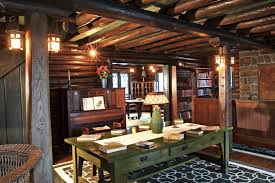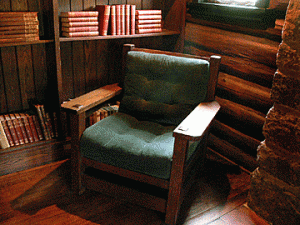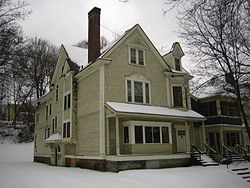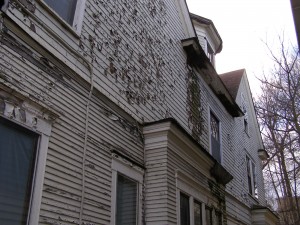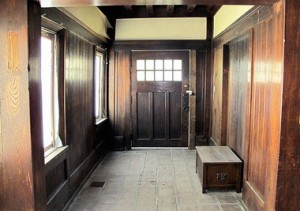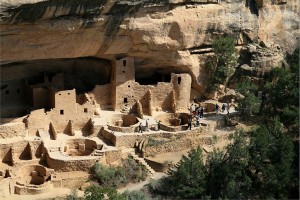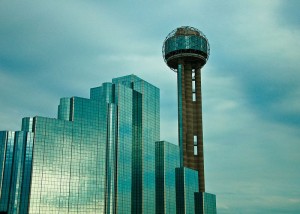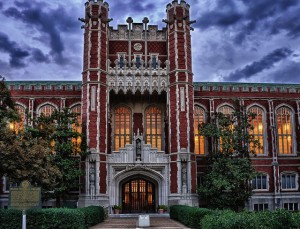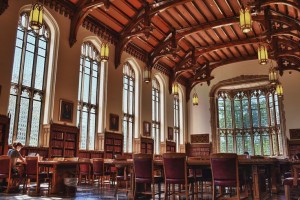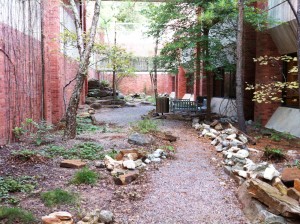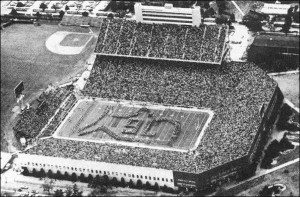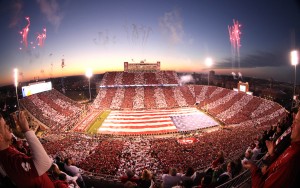This is the second installment of the discussion of furniture of the American Arts & Crafts Movement. Each of the following pieces was designed by Gustav Stickley.
This beautiful piece of furniture has very clean lines. Again we see a conveyance of solidity and durability. The grain visible in the wood contributes a homemade look, while the smoothness of the edges and the curves demonstrate master craftsmanship. Additionally, the geometric arrangement of the drawers is not only symmetric, but useful for all sorts of storage.
Like the chest of drawers above, these two cabinets are very sturdy, a fact emphasized by their rectangular frames. The grids of support running through them are evident from top to bottom. In true Craftsman style, these items find beauty not in intricate carving or detailed glass, but in their stolid elegance.
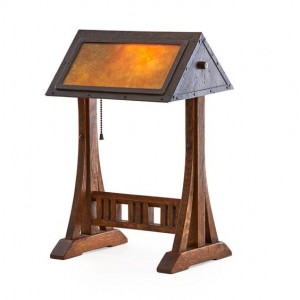
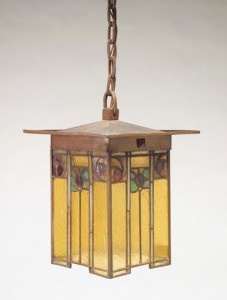
These three lamps show a large amount of variation. The first has a wooden frame, clearly similar in style to the furniture pieces we’ve looked at so far. The second introduces the use of metal and glass, but keeps the square geometric design principle. Though the glass detail is somewhat fancier than typical Craftsman style, the overall sturdiness, as well as the earth tones, are fairly typical. The third lamp makes heavy use of metal, which although uncommon in furniture pieces of the time, was often used in light fixtures and other appliances in this style. Craftsman influence in this lamp can be seen in its symmetry, simplicity, and sturdiness.
