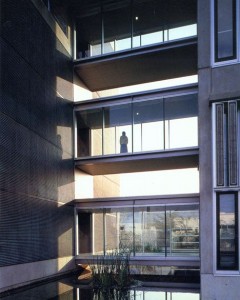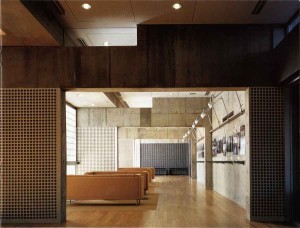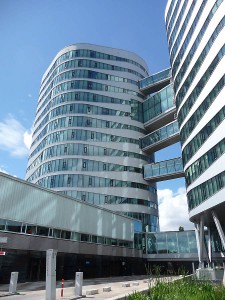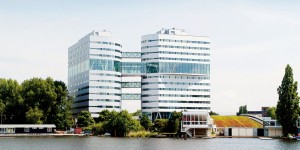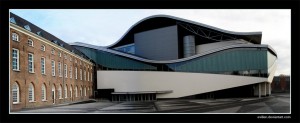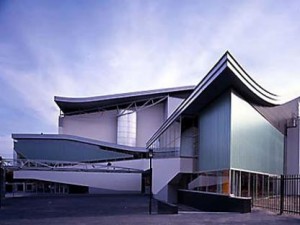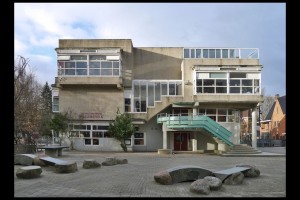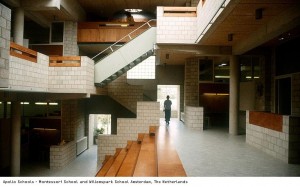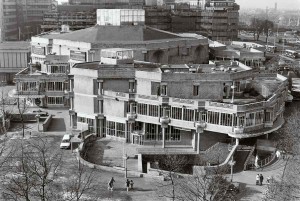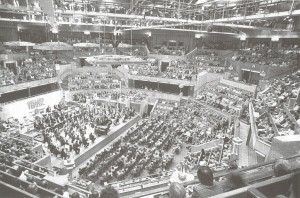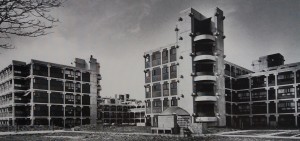Herman Hertzberger took his talents all the way from the Netherlands to Japan when he constructed the YKK Dormitory from 1991-1998. Like most of his projects, this was an open floor style building. It has lots of natural sunlight, and plentiful space throughout the building. As you can see in the picture above, Hertzberger once again used sky bridges to connect rooms throughout the building. Because it was designed in the 90s you can see modern influences in its design. It serves of the YKK employees dorm, and is located close to the town centre. This makes is easy for residents to walk to the store. The YKK dormitory has only made life easier for the YKK employees.
All posts by Eric Hoefler
Herman Hertzberger- Waternet Headquarters
Waternet is the first Water Managment and Sewage Service company in the Netherlands. Herman Hertzberger got the chance to be the lead architect in designing its headquarters in 2005. The building is a double tower that stands at the bend of a river in Amstel, Amsterdam. There are a number of air bridges that connect both the buildings, so it is very easy to get from one to the other. The 8th and 9th floors share a bridge that is really the central main part of the building. Here there is a long hall with a cafe in the middle. This is where one can find the best views in the whole building. Each floor has two areas. One that is straight-sided and consisted of office rooms. It looks like you typical office building. The other area is curved where you would see more unique meeting areas, and places for guests to wait before being taken to an office. This is one of Hertzberger’s most recent design, and you can see the modern influences in the building’s design.
Herman Hertzberger- Chasse Theatre
From 1992-1995 Herman Hertzberger designed yet another theatre called the Chasse Theatre. It is located in Breda, Holland. The structure has three main sections: a main auditorium, ‘black box’ seating, and a small studio theatre. The theatre can hold 2,000 people. It is still in use today. When looking at this structure what catches my eye the most is its curved roof tops. Most Hertzberger buildings have had squared roofs, but the Chasse Theatre shows how Hertzberger is capable of making some unique building designs.
Herman Hertzberger- Montessori School and Willemspark School
Herman Hertzberger designed two schools in Willemspark, Amsterdam in 1983. The schools were called Montessori School and Willemspark School. These two schools were grouped around a common ground along with a third school designed by Liesbeth van der Pol. Some people call these Apollo schools because they blend in with their surroundings, and they have a villa-like appearance. Hertzberger’s schools were similar in structure. They were squared with the classrooms grouped around a central hall. Both schools still stand today. They are still being used to help educated the youth in the Netherlands, and are just another successful project by Hertzberger.
Herman Hertzberger- Vredenburg Music Centre
Herman Hertzberger constructed the Vredenburg Music Centre in Utrecht, Netherlands in 1978. It is a large auditorium-like structure with 1,700 seats. It has the capacity of 5,000 people, and has hosted concerts for many famous artists of all genres. Outside the main area where the artists perform are many different food and souvenir shops. In 2014 the original building was demolished and now it is called TivoliVrendenburg. Whether it is called the Vredenburg Music Centre or the TivoliVrendenburg, the concert hall has always served its purpose in being a great venue for both the artists and fans. Hertzberger is responsible for creating some great memories that both the performers and spectators made while being there.
Herman Hertzberger- De Drie Hoven
Herman Hertzberger constructed De Drie Hoven in 1975 in Amsterdam, Netherlands. World War II caused an incredible amount of damage to the inner cities in Netherlands, and post war statistics showed that Amsterdam residents were moving out of the city. Along with this rural movement, Amsterdam saw many of its residents moving into single-person households. Hertzberger saw this as an opportunity, and he designed the De Drie Hoven to be a retirement home for elderly people living alone. Hertzberger’s goal in creating the building was to create a warm inviting home for elderly people to live together. All sections of the building meet at the middle at a place called the ‘village.’ This is where you will find retail, coffee, and food shops. The goal of the ‘village’ is to meet the occupants shopping needs without making the elderly people leave the building. The building also has many different gathering rooms and living rooms unlike most apartment places. Nowadays, elderly people don’t prefer to socialize as much, so De Drie Hoven is being remodelled to help isolate its residents a little more. Hertzberger said “I think De Drie Hoven has helped reduce the amount of lonely elderly people in Amsterdam.”
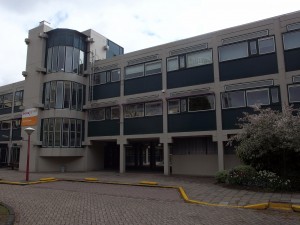
Astrodome

The Astrodome is the world’s first multipurpose sports stadium located in Houston, Texas. It was home to the Houston Astros and Houston Oilers. When is was opened in 1965 many people referred to it as the “8th Wonder of the World.” Along with it being the first stadium with a retractable roof it was the first sports stadium to use artificial turf hints the name “Astro-turf.” If that is not enough it also was the first stadium to use a animated scoreboard.
All the tenants have left the stadium. The Oilers moved to Tennessee, the Astros to Minute-Maid Park, and the Rockets to the Toyota Center. Although it serves very little purpose now, the city just refuses to tear it down. This ultimately was a great decision in that it was used for Katrina refugees. It seems every year there is a vote to tear it down, but they might as well stop because the vote always goes against the demolition of the building. The Astrodome is now being turned into a indoor park, and I don’t see it coming down anytime soon.

NRG Stadium

NRG Stadium is home to the professional football team the Houston Texans. It originally opened in 2002, but was called Reliant Stadium. It hosted the 2004 NFL Super Bowl, International Soccer games, The Houston Rodeo, The Texas Bowl, and is set to host the Super Bowl again this year. Its capacity is 71,795 over 1,900,000 square feet. In 2008 Hurricane Ike caused damaged to the roof that forced the Texans to postpone their home opener. Part of the roof was ripped off, and there was wind and water damage to many of the seating sections. The stadium was designed by the architectural firms of Hermes Reed Architects and Lockwood, Andrews and Newnam. Its coolest feature is the retractable roof. Nowadays, it is normal for stadiums to have those, but the cool thing is that it is located right next to the Astrodome which was the first stadium to ever have a retractable roof.
NRG Stadium is one of the nicest stadiums in American, and that is why it still holds such prestigious event. I leave there happy every time (even if the Texans lose).

Klein High School

Klein High School is a public high school located in Spring, Texas that hold students from grades 9-12. Being one of the most populated schools in Texas, it was completely torn down in 2010 to be able to host 4,000 plus students. Klein is a four story building, and is consisted of six different buildings. Klein had always had multiple buildings, but the goal of this project was to be able to connect the buildings without having the students go outside. The site is 178 acres making is the largest high school campus in the country by square feet. The project was $123 million withe burden on the tax payers aka my parents. The site has four indoor basketball courts, and holds the football stadium the Klein, Klein Oak, Klein Collins, and Klein Forest all use. Students like me spent their 4 years at high school with construction occurring on campus everyday, but now that it is all finished I would say it was worth it. It is quite the site. It looks like a college not a high school. My friends from Chicago call it ‘Klein College.’

Bizzell Memorial Library

The Bizzell Library is a three story plus a basement brick building located at the heart of the Oklahoma campus. It is extremely easy to find because it is what separates North and South Oval. If you can’t seem to wonder your way to the great scenery of North and South Oval just look for the Bizzell’s Cherokee Gothic Architecture style. It was designed in 1928 under President William Bizzell’s regime. The construction cost $75,000, but when they made it they left room for expansions. When George Lynn Cross was President of OU in 1958 he ordered an addition that tripled the size of the library.
The ‘Biz’ is the second largest library in the Big 12 followed by that school down in Austin, but I have never failed to find a nice place to do my homework there. In fact, I am typing this blog in the Bizzell right now. When finals week comes around and we are all stressing I suggest you make the trip here. Libraries promote hard work, and the Biz serves its purpose to the fullest.

