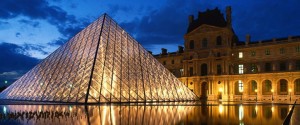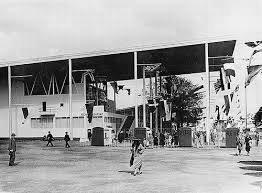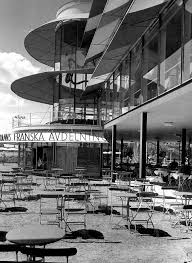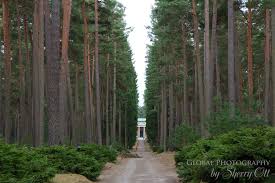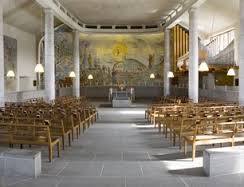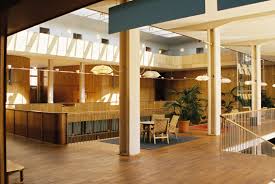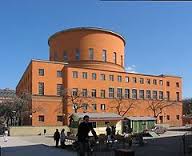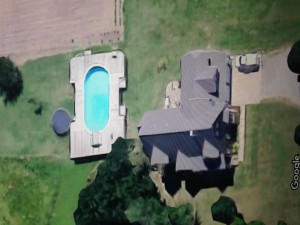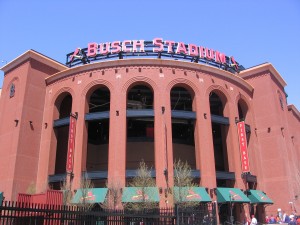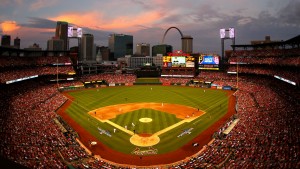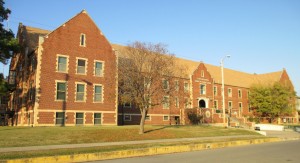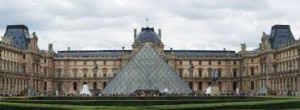Two small chapels and a large one are linked by technical facilities at the rear and on the lower floor. The front is dissolved into separate units of a cold character, stepping slowly upwards to the temple-like hall. ‘The monumental quality. The focal point is occupied by the catafalque and coffin. The entire floor of the big Chapel of the Holy Cross is hollowed out towards the coffin, which is lowered by means of a lift when the ceremony is over. 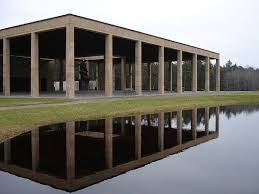
All posts by Dustin Haueter
Erik Gunnar Asplund- Villa in Djursholm
The Snellman house, begun in 1917 on the outskirts of Stockholm, was one of the pioneering works of the Nordic neo-classical revival. It was also the first major work of Erik Gunnar Asplund. In the Snellman house Asplund not only reinterpreted Swedish neo-classical design traditions but also displayed a great sensitivity to the possibilities offered by the site. The building is an attempt to accommodate a modern home in a structure one-and-a-half rooms wide. The one-room width, formerly used in the ‘paired cottage’, and its descendants is not really equal to modern requirements as regards ancillary spaces, heating and communication. 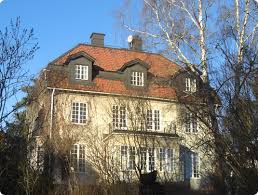
Erik Gunnar Asplund-The Stockholm Exhibition
The two head architects were Gunnar Asplund and Sigurd Lewerentz. Through the 1920s Asplund had been one of the principal figures of the Neo-Classicist Swedish Grace style. But here, in 1930, Asplund’s style takes a dramatic turn into stripped-down functionalism. Especially conspicuous was the Paradise Cafe and the Entry Pavilion, with its exposed steel frame, airy expanses of glass, and dramatically lit at night. Above the fair a towering advertising mast stood with an electrically lit version of Lewerentz’s “Flying V” logo.
Erik Gunnar Asplund-Skogskyrkogården cemetery
This cemetery came about by an international competition in 1915 for the design of a cemetery in the southern part of Stockholm, Sweden. The entry called “Tallum” by the young architects at the time Gunnar Asplund and Sigurd Lewerentz After changes made to the design on the recommendations of the competition jury, work began in 1917 on land that had been old gravel quarries that were overgrown with pine trees, and the first phase was completed three years later. The architects’ use of the natural landscape created an extraordinary environment of tranquil beauty that had a profound influence on cemetery design throughout the world. Essential models for the design of the cemetery were the German forest cemeteries of Friedhof Ohlsdorf at Hamburg and Waldfriedhof in Munich but also the neoclassical paintings of Caspar David Friedrich.
Erik Gunnar Asplund-Gothenburg Courthouse
1912 an architectural competi- tion was announced. The winner was Gunnar Asplund with his proposal for an extension in classicist/baroque style. However, it took until 1934 before a decision was made to go through with the project. By then the original proposal had been amended several times and the style was now functionalist. The extension was completed in 1936. The facade is rendered and the internal walls are clad in wood. The interior is domina- ted by the large hall with its roof lights and glass walls facing the courtyard. In conjunction with the extension, the interior of the older Courthouse building was modernised. Gunnar Asplund was also commissioned to design furniture, lamps and fabrics for the extension.
The Courthouse extension is regarded as one of Asplund’s foremost works and it is nowadays internationally renowned.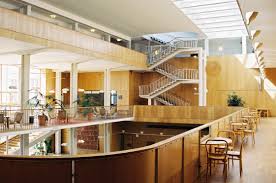
Erik Gunnar Asplund- Stockholm Public Library
Gunnar Asplund is often considered one of the most influential modernist architects of Sweden and was a proponent of the modernist style first seen at the Stockholm International Exhibition of 1930. He completed numerous works regarded as prototypical examples of Nordic Classicism and the so-called Swedish Grace movement, including the Stockholm Public Library. Completed in 1928, the site of the library rests beside a steep hill, which influenced the designs of Asplund from the beginning as he did not want the library to be overpowered by it’s environment; thus he decided on a compact, orange-colored mass. He was sure that the form would be heavy and massive throughout the design process, but had much deliberation over multiple different organizational schemes. The children’s library is located on the ground floor in one of the side wings, adjacent to a specifically designed room intended to be used for story telling. Here, Asplund commissioned painter Nils Dardel to paint a mural of discovery, adventure, and fantasy in the reading niche.
My home
I live on the outskirts of Catoosa, Oklahoma a small town 15 miles NE of Tulsa. My house is tucked in the middle of our 10 acres with trees on all sides. Shrubs and landscaping kind of blend the house with the trees to make it kind of flow with the landscape. I chose to blog about my house because it is the one building that I have spent probably the most time in. Over the years it has influenced me in both positive way. My dad is a very skilled carpenter, and very educated when it comes to architecture; he broke ground on our house in 1994 and completed it in 1996 almost single handedly. That is the only house I have ever lived in, so I feel very passionately about it for several reasons.
Because my father built our home, I always have taken great pride in it. I remember specifically growing up, I would ask my dad questions about how he built certain things in the house, and he would take me on a tour around as if I had never seen it before. My house has affected me in so many ways over the years, but I have always been able to consider that the one place when I can go and get away from everything and just relax. It’s a place that I know my dad built, and it offered a sense of protection for me throughout my childhood.
Busch Stadium
This stadium was built in 2006 so it is fairly new piece of architecture. The St. Louis Cardinals has been my family’s favorite team for years and years, so going to this stadium and watching a game has kind of became a tradition. If you are sitting behind home plate, you can look out over downtown St. Louis, and have the gateway to the west, or the arch for those that don’t know in dead center field which basically puts the icing on the cake when looking at this beautifully created tie between the land and man made structure.
Baseball is America’s pastime and the stadiums that the game is played in are some of the most amazing and unique structures in America. The stadium can also affect your overall experience. As a kid this stadium holds so many memories of family vacations and celebrations after walk off wins.
Miller Hall
This is a pretty poor excuse for a dormitory, but I spent my two years of college at a Junior College in South Eastern Oklahoma, in an extremely small town called Wilburton Oklahoma. The building was old, and actually is due to be torn down, due to asbestos in the ceiling.
Even though the conditions were rough, this place had an extremely positive impact on my life. This was the place where I first was away from my parents, and started to become my own person. When I was there I counted down the days until I could live in a nicer place, but looking back I have mixed emotions, I definitely miss being around my teammates 24/7 and having that special bond with them. This piece of architecture may not be the most aesthetically pleasing to the general public, but it helped mold who I am today so therefore it left me with an overall positive experience.
Musee du Louvre
The Louvre is a 650,000 square foot building that holds the worlds’ mostfamous art pieces including the Mona Lisa, and the statue of David. It averages 15,000 visitors per day and 65% of which are foreigners, this is a massive tourist attraction in France, and its almost aesthetically beautiful on the outside as the art on the inside.
When you walk up onto the Louvre, the first thing you see is a glass pyramid that has buildings that surround it 180 degrees. The Glass pyramid encircled by a still pool of water that creates and intrinsic view of the pyramid this piece of art doubles as the entrance to the museum which takes you underground where the art pieces are on display. This piece of architecture means so much to me for several reasons. For one, the art pieces held inside are the most rare, iconic, and expensive pieces in the world, so being in the presence of that is a great experience in itself. If you can manage to overlook the artwork that surrounds you, you would see that the Louvre not only holds this world famous art but is a masterpiece in its own accord. Its almost poetic that beautiful, famous art is held in such an amazing building such as the Louvre. 