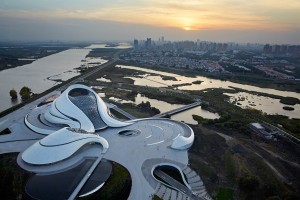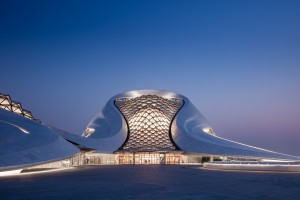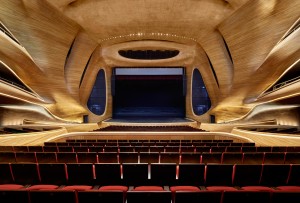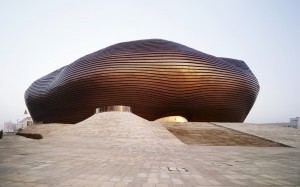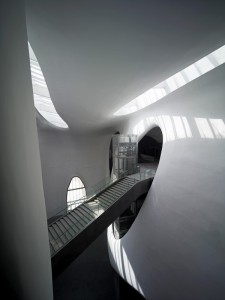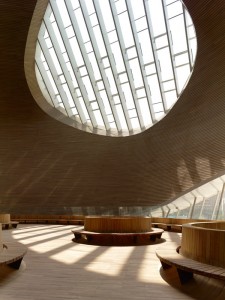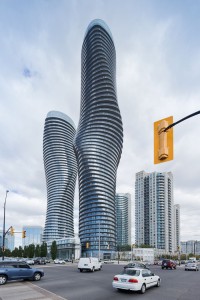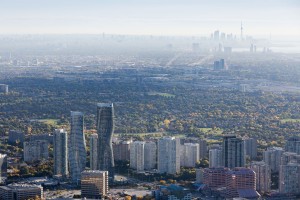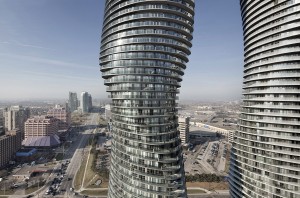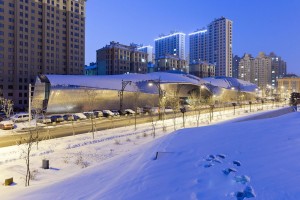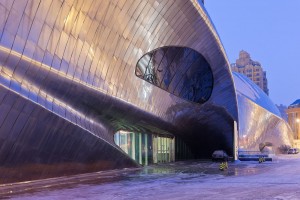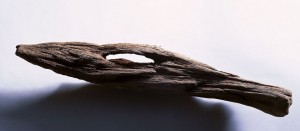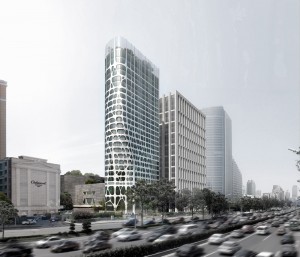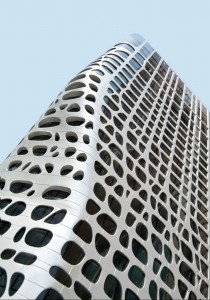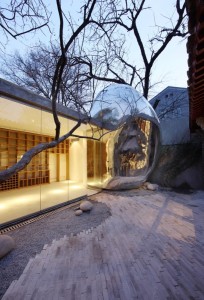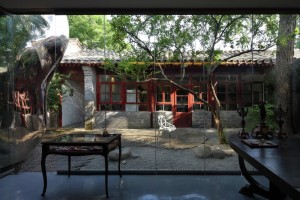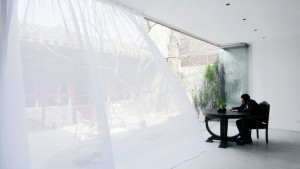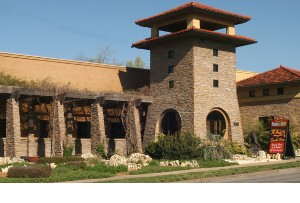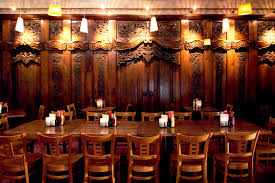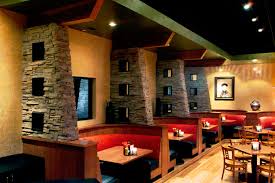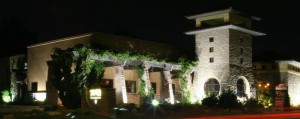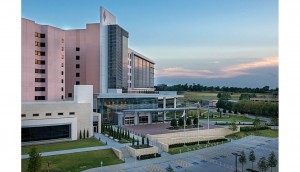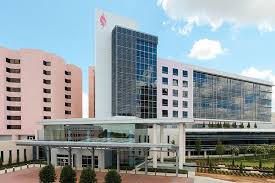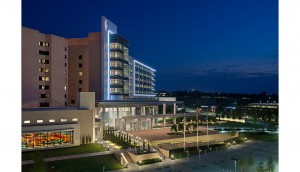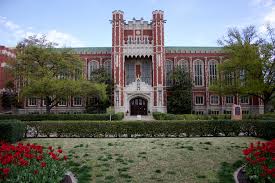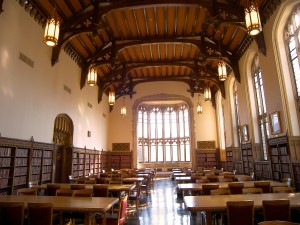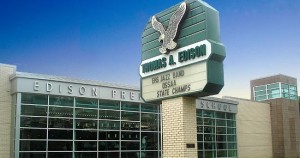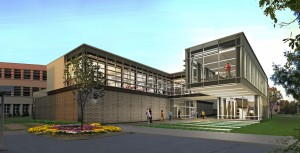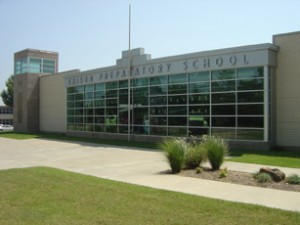Located in Harbin, Heilongjiang, China, the Opera House is home to world class musical performances which have to try and fight the building for the spotlight. The building is an exceptional piece of art that flows from one end to its other.
My first impression when I saw the building was that it resembled a squid. The way the building curves around its open courtyard makes it look like it is capturing its pray. The more that I learned about the building, the more impressed I was. It is undoubtedly gorgeous and I do not think I have ever seen anything like it before.
As a former musician in high school, having the honor to perform in the main auditorium of this opera house would be a once in a lifetime affair. I am awestruck at how gorgeous the auditorium is. The flowing wood, centralized stage, tall ceiling, and certainly perfect acoustics would make this the dream theater to put on a show.
This is my sixth and final blog post covering MAD Studios, but it will not be the last time that I go out of my way to see what they are up to. These were my six favorite projects they were credited for, and I cannot wait to see what they will continue to do in the future.
