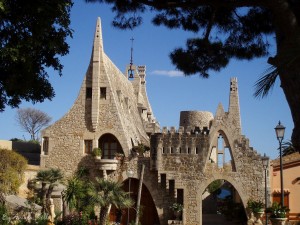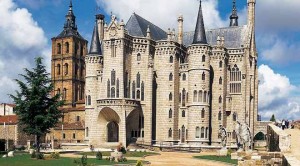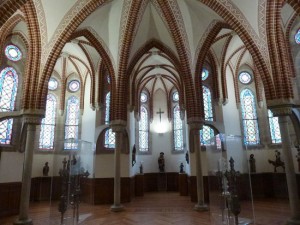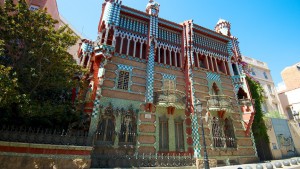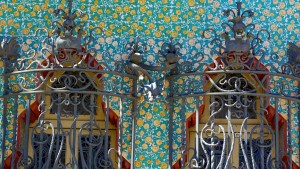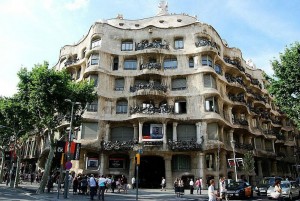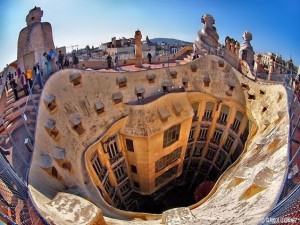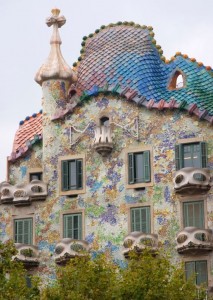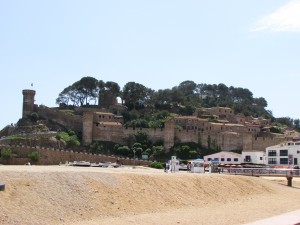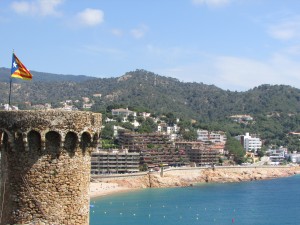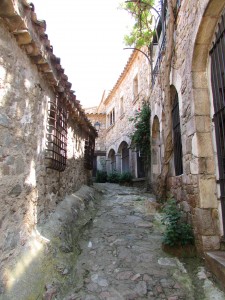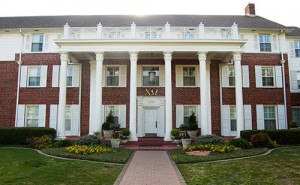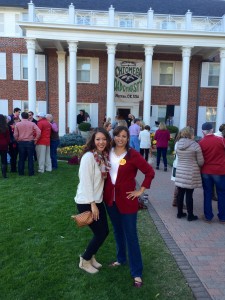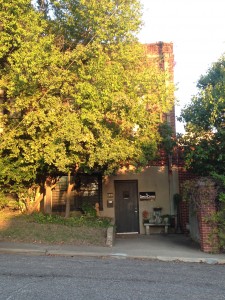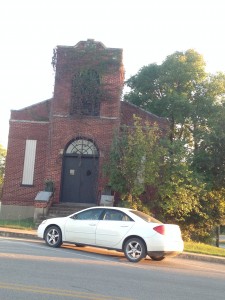Bodegas Güell in Spain is beautiful. It is located in a municipality of Barcelona and was designed by Antoni Gaudi. He received the commission in 1882 by his patron who had seen some of his work at the Paris Expo. The original plan was for him to design a winery and some hunting pavilions however he never got around to designing the hunting pavilions. The winery buildings were finished under the supervision of Gaudi’s assistant. Gaudi’s patron actually made his own wine here but production stopped after there wasn’t much business.
All posts by Cindy Williams
Episcopal Palace, Antoni Gaudi
Most of Antoni Gaudi’s works are in Barcelona however there are a few that aren’t. Episcopal Palace is located in Astorga, Spain. It was built between 1889 and 1913 and is Modernisme architecture style. The original Episcopal Palace burned down and the Bishop asked Gaudi to design a new one, however Gaudi was still working on another project in Barcelona when he was given the commission. So, he had photographs sent to him so he could examine the terrain. The building contains different aspects of different architectural styles including medieval and then parts of Gaudi’s later styles. After the Bishop passed away, Gaudi resigned because of arguments with the counsel and another architect finished it.
Casa Vicens by Antoni Gaudi
Casa Vicens in Bacelona, Spain was the first house Antoni Gaudi designed. This house was the beginning of Gaudi’s success in architecture. It also represented a new chapter in architecture. Gaudi used a mix of different styles, and this house is considered Neo-Mudejar architecture. He also used different materials like ceramic, iron and glass. This was also the first time Gaudi used mixed Hispanic and Arabic inspiration. This really was a monumental piece of work for Gaudi, because it was a turn in Catalan architecture and also helped kick off his career. Plans for construction began in 1883. The house has since then had other architects work on it. The house has four floors and was said to be opened for the public to tour in 2016.
Casa Milà by Antoni Gaudi
Casa Milà, also known as La Pedrera, is such a fascinating work of architect Antoni Gaudi. It is in Barcelona, Spain and was completed in 1912. It was the last civil work done by Gaudi. Gaudi actually almost didn’t finish it because he wanted to incorporate religious statues and the owners didn’t want that. However, he decided to finish. In its time, this building was seen as controversial because it had a stone façade and twisting balconies. The stone façade is a self-supporting structure so they didn’t have to worry about supporting walls on each floor.
The basement is a garage and the building was originally supposed to be an apartment building. The inside of the building is a big courtyard with open space. Gaudi wanted the residents of the flats to be close and communicate with each other. In 1984 it was declared a World Heritage Site and is a place that tourists can go see now. I went to it last summer but didn’t get to see the inside because it was too late in the day for touring. There is a little gift shop on the first floor with lots of neat stuff.
Casa Batlló by Antoni Gaudi
Casa Batlló is located in Barcelona, Spain and architect Antoni Gaudi designed its current look. The house was already there but Gaudi revamped it in 1904. Gaudi’s three assistants also played an important role in the home’s renovation. This house is something I had never seen before. It was very organic but also has kind of a dark feel to it because it included skeletal aspects to it. The local name for it in Barcelona is Casa dels Ossos which means House of Bones. The roof of the house resembles a dragon’s spine, which is super cool. The exterior has lots of colorful mosaics, and is very curvy. I didn’t see any straight lines so it sort of reminded me of a building that might be in a Dr. Seuss story(except the skeletal part).
I got to see the exterior in person last summer, and something Arnold Schwarzenegger was in Barcelona during that time too and he took a picture in front of Casa Batlló. I missed him by maybe an hour so that was disappointing.
La Sagrada Familia Basilica by Gaudi
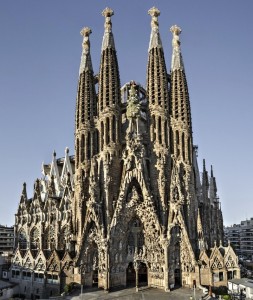
La Sagrada Familia Basilica in Barcelona, Spain is a beautiful work created by Antoni Gaudi. Another architect first started it in 1882 however Gaudi took over a year later, when that architect quit. This past summer, I was fortunate to have gotten to witness the spectacular view in person. The church is still under construction and is expected to be complete in 2026.
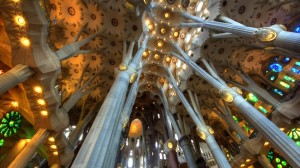
I only got to see the exterior in person but that was enough to amaze me. The detail on the building was incredible and was inspired by nature. There were all kinds of reptiles carved into it. The part that is under construction is the story of Christ. There is a carving of Jesus being crucified. The interior beams and structure mimic a forest. Gaudi used biomimicry for aesthetics as well as looks. This church was absolutely stunning and I hope to go back when it is completed.
Vila Vella
Vila Vella is a Catalonian municipality located in Tossa de Mar, Spain. At first glance, you might think it is a castle but it was actually a city. It is the oldest part of the city and had walls built around it to protect it from pirates. Historians say that there are remnants dating all the way back to the 14th century. Within these walls there were cobblestone streets, and many little buildings, as well as remnants of Romanesque and Gothic style churches. I was fortunate enough to get to visit just this past summer and was blown away by how beautiful the views were since it is at a higher elevation than the rest of the town. I was also very intrigued by all the quaint buildings that existed everywhere. The Governor’s house that is now a museum is also located in the Old Town. While I was there we had a tour guide tell us all about it, and it sure was a chore getting all the way to the top. There was a lot of uphill walking and many stairs. I also thought it was cool that the elevation and walls’ purpose was to protect the city from pirate attacksJ (I took all of these pictures)
Chi Omega
Like many, I came to college not knowing very many people and wanted to get involved. I joined the Epsilon Alpha chapter my freshman year. I lived in the Chi Omega chapter house my sophomore year and it was one of the greatest experiences of my life. The chapter house is three stories tall, and also has a basement. It was built in 1928 and is colonial style. Just this past summer House Corporation started remodeling the outside and will remodel the interior next summer. House Corp. has asked Chi O if any members would be interested in helping design the interior so that is pretty special. The house has a gym, study hall, 24 hour kitchenette stocked with food, a rec room with a big screen tv, two giant bathrooms with stalls and showers on the living floors, as well as many other lounging areas. Living with 80 girls might sound hectic, and it was at times but it also allowed us to become so much closer as a group. There were countless watch parties, dance parties, and everything in between. Though the look of the house is changing, this house will always remind me of all the great times I spent with a great group of girls. 820 Chautauqua will always be special to me.
Salt Lake Temple
My sister currently lives in Salt Lake City, Utah so we go visit her often. On one of my visits we went to see the Church of Jesus Christ of Latter-Day Saints temple there. It was around Christmas time so it was very crowded and there were beautiful lights decorating the trees. We went during the night so it was quite a spectacular view. We didn’t go inside because it is a sacred building and you have to have permission to enter but the outside was still very pretty. The temple was dedicated in 1893 and the building took 40 years to complete. It has Gothic and Romanesque features and was designed by Truman O. Angell. Different statues and fountains surround the temple. My sister has lived in Utah for quite some time now, and she has friends who believe in that religion so it was very interesting to learn more about it.
Sulphur Dance Center
The Sulphur Dance Center is a building that is very special to me. I spent a few hours a day, 4 days a week there for about 15 years. This building is where I met some of my lifelong friends. I am from the very small town of Sulphur, Oklahoma and there is not much to do there. Most of my free time during the week was spent at the Dance Center and I soon began to feel like my classmates and instructors were my second family. I still stay in touch with many of them and occasionally show up at the dance center and surprise my old teachers.
The building itself used to be a church, just like almost every other old building in Sulphur. I’m not sure when it was built but it must have been a very long time ago. It originally had wood floors and a large portion of the building is sort of a basement. The floors were creaky but it was such a welcoming place. My dance teacher who owned the building actually lived downstairs with her husband until she decided to move somewhere else. The building had a certain old smell to it that I can still smell today and brings back so many wonderful memories.
