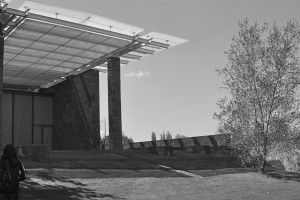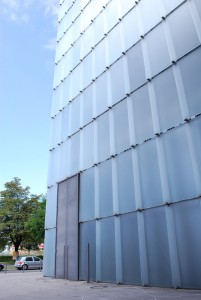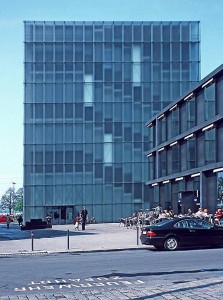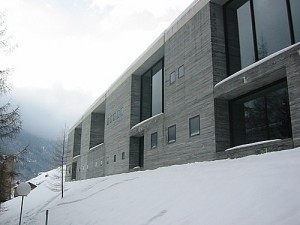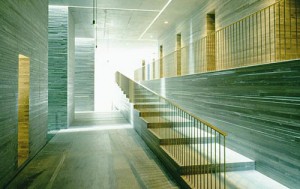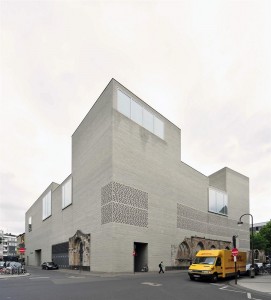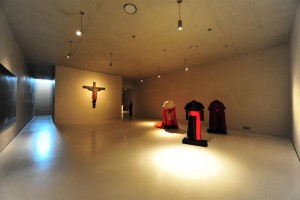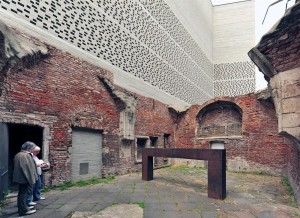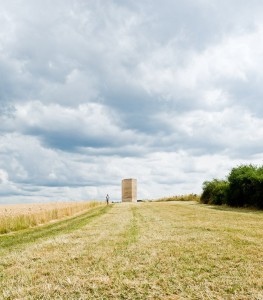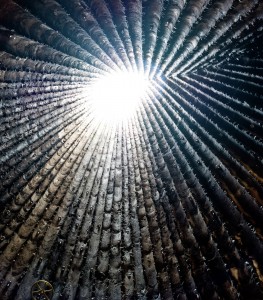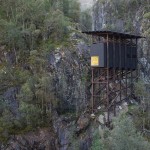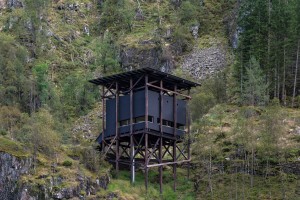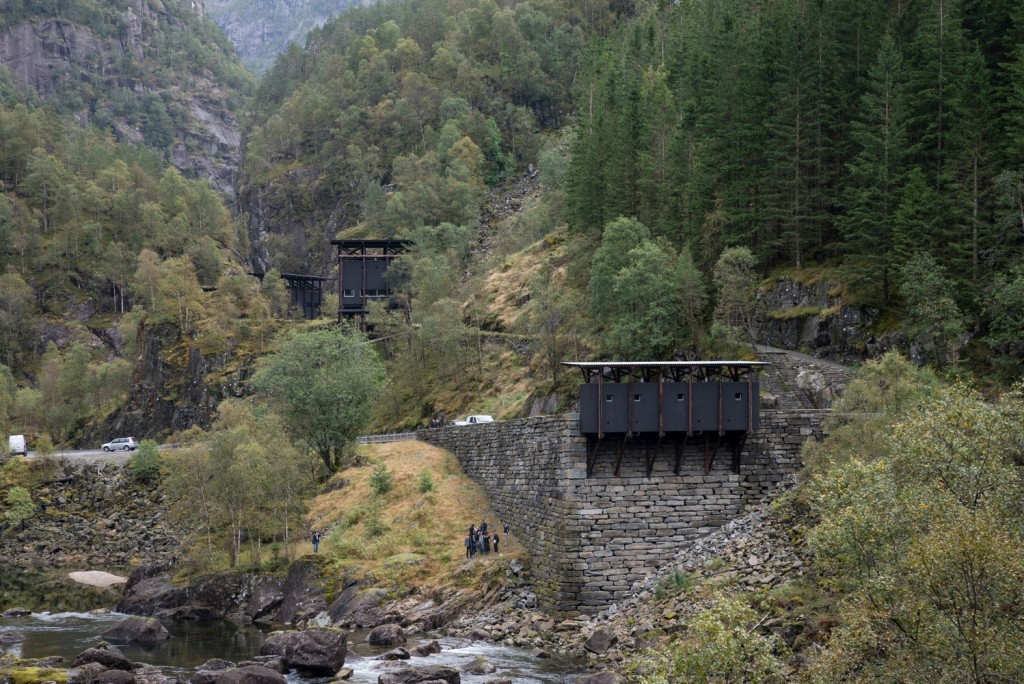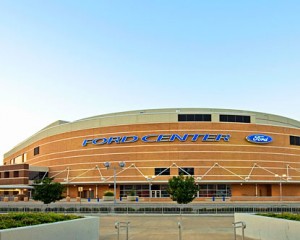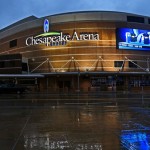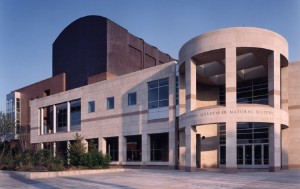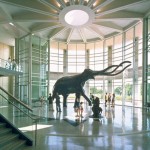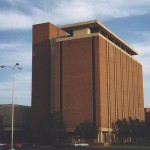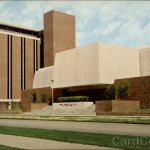Peter Zumthor was selected to do the Beyeler Foundation expansion, which is located in Basel, Switzerland. Zumthor was chosen to add to the Beveler Foundation museum and is expected to add a minimalist approach similar to that of his Kunsthaus Bregenz museum work.
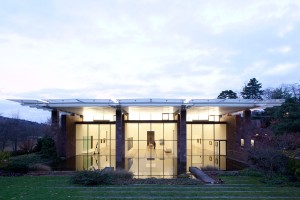
The approach taken for this work is similar to the Kunsthaus Bergen in the fact that the windows control the intake of the lighting, allowing only a certain amount of the natural lighting within the building, maintaining the relationship of the outside environment with the inside of the building. Peter Zumthor has become known for his ability of doing this, and taken as much time as he needs to complete his goal of this.
