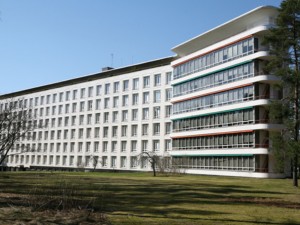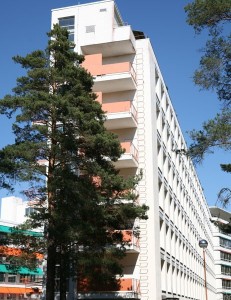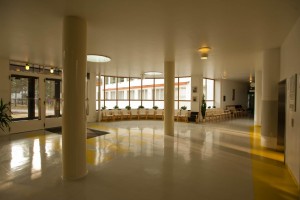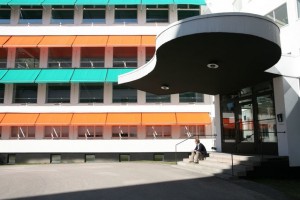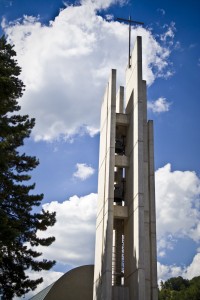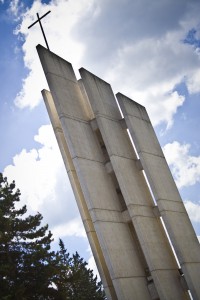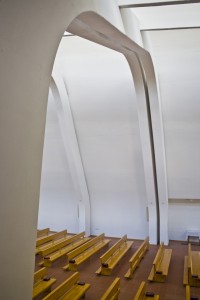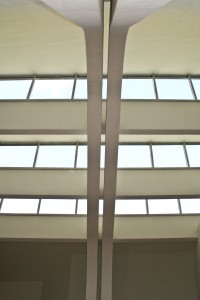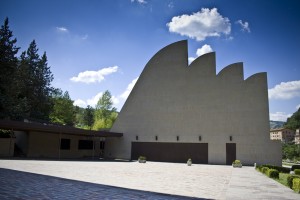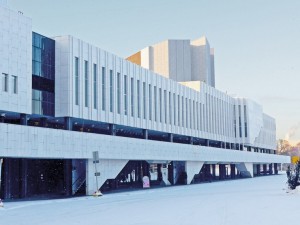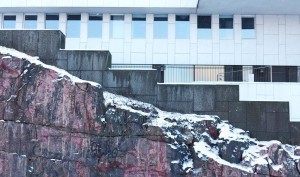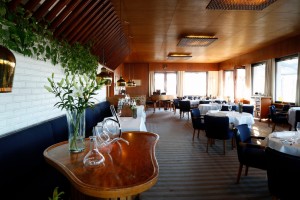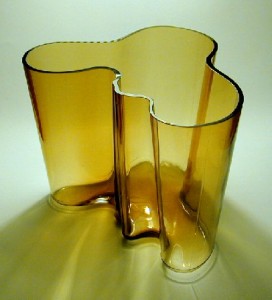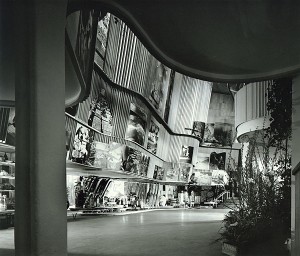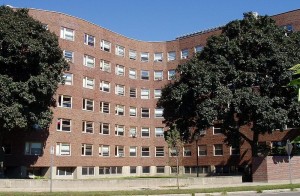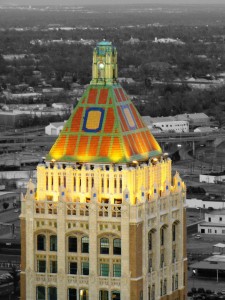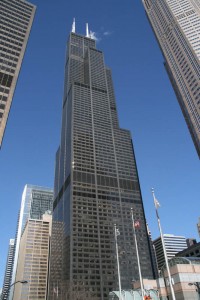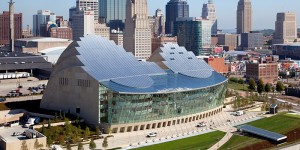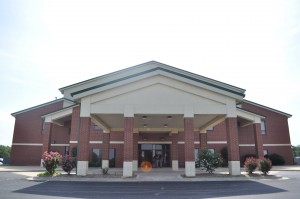Receiving the bid as a result of a 1929 architectural competition (another example of Aalto’s ability to impress those who are witness to his work), the Paimio Sanatorium in Paimio, Finland, built in 1933, served as a home for those suffering from tuberculosis in the early-mid twentieth century. Not straying from his usual focus on light and the integration of nature into architecture, Aalto embedded large windows into many areas of the hospital, especially the cafeteria, while being careful to never let sunlight directly into a patient’s line of sight. Non-glare colors also dressed the walls of the interior as well. Silent, splash-free basins were implemented to prevent patients from disturbing each other in their dual occupied rooms. Balconies were also installed to aid in the “healing” of tuberculosis patients at a time when rest and sunshine were thought to be the cure for the illness. Aalto and his wife, Aino (mentioned in previous posts), designed all of the Sanatorium’s furniture and interior. Some of the curvature seen throughout the building, especially the front desk, is reminiscent of the shapes of the Savoy vase.
All posts by Ben Arbuckle
Alvar Aalto- Riola di Vergato
Lighting is anything but an afterthought in the design of the Riola Parish Church in Riola, a provence of Bologna, Italy. As is the norm for Aalto, the assimilation of lighting and nature into the architecture of this church is obvious and well executed. While for the most part unadorned, arches above the cathedral are accented by natural light that gleams down on the congregation and the lighting is intensified towards the altar. Lighting structures are embedded into the arches and the crevices of the main area of congregation. The town of Riola sits at the center of three mountain ranges and the church itself sits surrounded by forestry, hinting once again at the integration of nature into architecture. This structure, while adhering to the modernist style Aalto was known for, definitely catches an eye in a unique way. There is neither anything simple nor extreme about the church’s structure.
Alvar Aalto- Finlandia Hall
Never straying from his dedication to morphing nature into architecture, Aalto’s design of Finlandia Hall, a concert hall serving as a major architectural piece in the nation’s capitol, combines light and nature to create the aesthetic Aalto was known for. The 1700-seat auditorium holds a high roof for improved acoustics hidden to the audience by a lattice ceiling. Black granite is combined with contrasting marble, which is in some places curved to adorn segments of the building. Strategic placement of windows, indoor plants, as well as the intricate design of furniture, lighting, and accessories yields a structure that provides a comfortable and natural environment for its guests while providing a seamless transition inside from the surrounding landscape.
Alvar Aalto- Restaurant Savoy and the Savoy Vase
Alvar Aalto and his wife, Aino Aalto, were commissioned to design the interior of the Savoy, a restaurant housed in the Industrial Palace in 1937 in Helsinki, Finland. Between the intimacy of the environment to the state of the art air filtration system to pump out cigar smoke, there was little to be missed in terms of detail. Aino assisted in furniture design as well as the implementation of wall birch veneers. The savoy vase, with its unique shape, allowing for an unusual presentation of flowers at every table. A kidney shaped table in the center of the restaurant served as a focal point and centerpiece.
Alvar Aalto- Finnish Pavilion of New York
The second work of Alvar Aalto’s I wanted to cover is the Finnish Pavilion of New York designed by Aalto for exhibition at the 1939 New York World’s Fair. Establishing Aalto as a world renowned architect, the pavilion was designed to “promote the physical beauty of Finland, its people, its industry, and its produce. ” The goal was to create the atmosphere of Finland, which was no easy task when limited to a mere four story structure. Offsetting the entrance and exit, the structure was designed for ease of movement. Curved wood forms provide the humanness Aalto yearned for amidst the mass production and robotic-ness that came with the industrialized architecture that was becoming more and more common at the time. Special attention to lighting as well as the inclusion of airplane propellers also contributed to the sense of movement and livelihood. This structure was even described as “genius” by Frank Lloyd Wright. It’s definitely interesting to see the connectedness that the world of architecture conveys.
Alvar Aalto- Baker House, Cambridge, Massachusetts
Finnish architect Hugo Alvar Henrik Aalto was born in 1898. His style of work ranged from Nordic Classicism and functionalism to an International Modernism and Organic Modernism later on. He made sure to incorporate nature into the design of his work, looking to create a “harmony” between his buildings and nature. Although not his first major work, the Baker House, built in 1948 on the campus of MIT as a dormitory. He designed it so all of the occupants received a view of the river to the east while preventing any direct view with the busy streets adjacent by creating a staircase corridor on the North end. The rooms were given individual attention while a common area provided a resting calm compared to that of the dormitory rooms intended for long hours of study. The building is dynamic throughout and is probably my personal favorite building of Aalto’s.
Philtower, Tulsa, OK
Designed by Edward Buehler Delk and financed by renowned oilman Waite Phillips, the Philtower (along with the Philcade built across the street) is a classic example of the neo-gothic and art deco architecture that Tulsa is known for. The green and red tile roof is one of the most distinctive features of the tower, but the coolest thing about the two buildings to me is the underground tunnel that goes between. My history teacher from high school in Sand Springs (whom now teaches at Owasso) takes his students on summer bike rides, culminating with a 100 mile ride each year (up until 2015, the final “Geezer Challenge” as he liked to call them). As a history teacher and excellent orator, he made it a point to show all of the most interesting spots of Tulsa, from west Tulsa and describing the racism of the 1970s to Art Deco that adorns downtown and midtown Tulsa, Philbrook museum, and how the war and oil had a big card to play in the construction that went on, etc; there was always a lessen to be taught among the rides. The huge thing he pointed out was that war was good for Tulsa. It brought a lot of money, and the amount spent on these types of structures, the hand carved adornments, and simply the amount of detail (and expense of materials) put into the buildings is something that you simply do not see today. My favorite parts of the rides were when we had the opportunity to tour the underground tunnel between the Philtower and the Philcade, used originally for transporting building materials and connecting Tulsa’s skyscrapers but later for Waite Phillip’s among others’ safe transport during a harsh time of robbery. It is carpeted, air conditioned, well lit, and adorned with some excellent artwork.
Willis (Sears) Tower
Although already mentioned of by a few students, I had to include the Sears Tower (as I knew it at the time of my visit) in my collection of true childhood memories. Visiting Chicago in the 4th and 5th grade definitely counts as the closest thing to a “vacation” that I was fortunate to go on as a child. Outside of experiencing an airplane flight for the first time (and unfortunately NOT getting to experience the Art Institute, even though that was the one thing I mentioned wanting to see to my dad haha), there is something euphoric about seeing clouds waist high on the opposite side of a giant pane of glass 70-80 stories up. Although skyscrapers seem to be rather primitive nowadays in terms of constructional complexity, I am still amazed by the apparently relatively simple technology that allows such a building to stand so tall. Glass beaming the way it does when serving as windows/siding on buildings also just leaves me somewhat in awe too. My experience with architecture and true understanding of it is obviously far from complete, but I definitely try to give attention to structures such as this that might leave one wondering how they are were created much as humanity wonders about pyramids and the like in the far east (the only difference being there are google links to texts/how tos in relation to the formal and only speculation/fables in relation to the latter).
Kauffman Center, Kansas City, Mo
Although not directly from my childhood (actually a very recent discovery indeed), the Kauffman Center for the Performing Arts in Kansas City definitely deserves an acknowledgement in my opinion. A few Sundays ago while waiting to see a band play, I happened upon a Mexican restaurant (Los Tules; good but you’ll spend $20 with tip) right next to this awesome architectural and design feat. I really didn’t take it in until I sat down to eat, facing it, absorbing as many of the details as I could in 40 or so minutes. Built in 2011, this iconic structure houses a glass, stainless steel, and concrete exterior. Definitely an eye opener to any passerby within a few blocks radius (when out from under the shadows of nearby buildings of course). I definitely will make it a point to attend a performance and experience what I imagine will be just as captivating acoustically inside as is captivating aesthetically outside.
Foundation/Ridgeway Baptist Church, Sapulpa, OK
For my third piece, I wanted to mention the Foundation Church in Sapulpa, OK. I went to high school in Sand Springs, just north of Sapulpa, and during my senior year I went with my girlfriend at the time to this church. The reason I find it intriguing is because her dad is the architect of the building (as well as the massive plan they had to expand the already abundantly sized facility). I was able to view the actual prints for the building and a few other plans he had (among hundreds he had as backup). It was very cool to see what went into the drawings and how scaling worked, as well as to see the printers the official blueprints were made with. This is definitely my most up close and personal experience with architecture to date (although I’m sure there are plenty of abstract/recycled plans to be found online and any many a textbook). It’s still pretty neat to see firsthand somebody else’s creation, both drawn and built. I’d definitely be intrigued to see more of Professor Boeck’s work as well.
