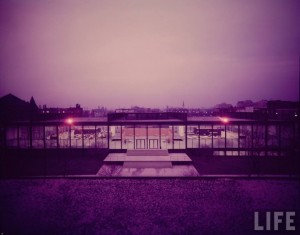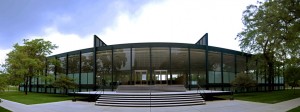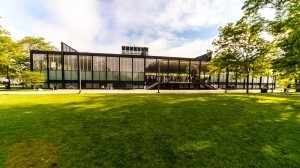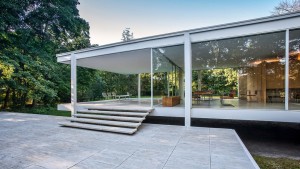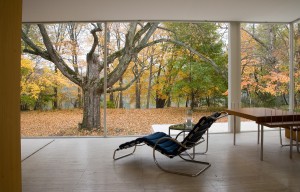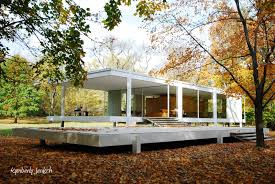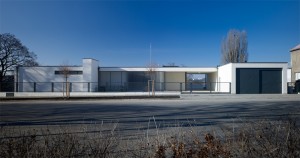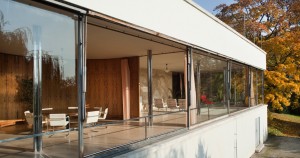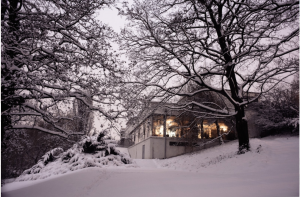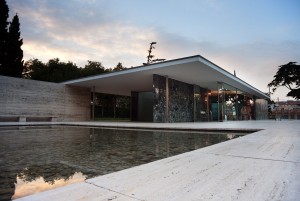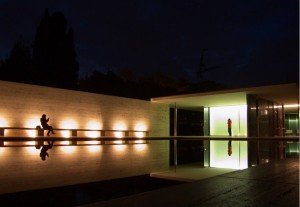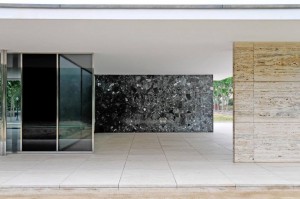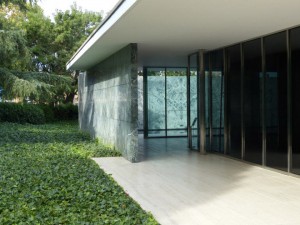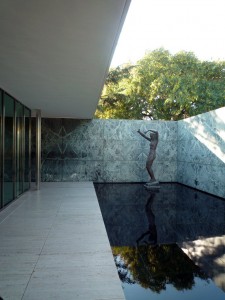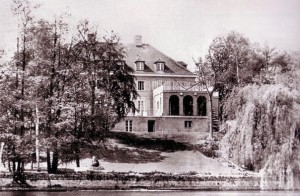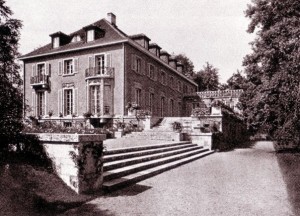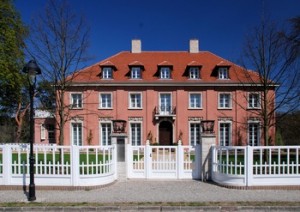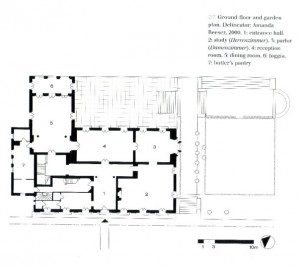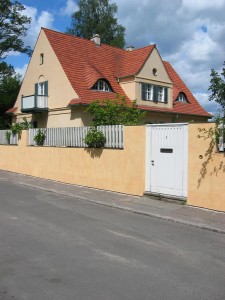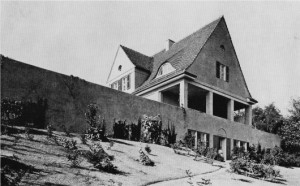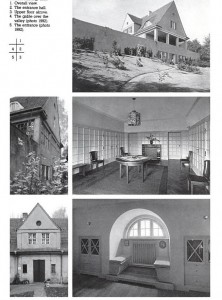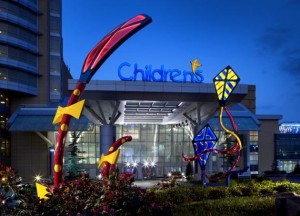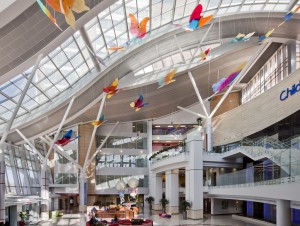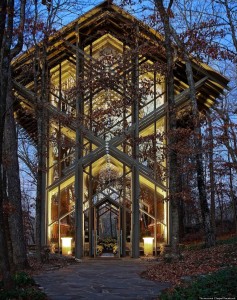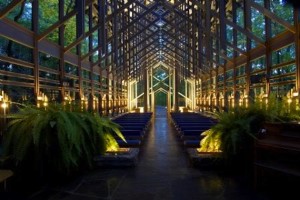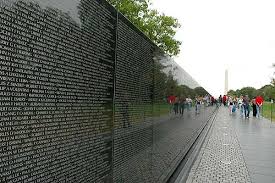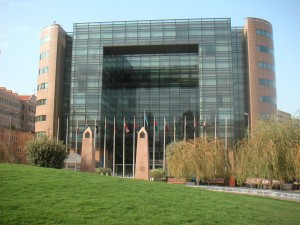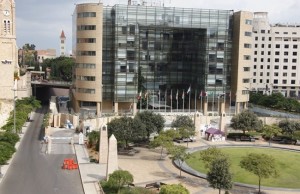The last blog post will discuss another of Rohe’s works. This time, though, it is not another unique house. S.R. Crown Hall, a building for the School of Architecture and Institute of Technology (in Illinois Institute of Technology), was built starting in 1950 and took approximately six years to complete. It was not smooth sailing for Rohe, however. Problem after problem arose that kept delaying the completion of the building. First, it was the city inspectors who said that certain parts of the building (like the steel columns) had to pass certain measures and safety regulations in order to continue the project. Moreover, they wanted Rohe to add railings to the porch. What was interesting about his was that Rohe did not want to do that, as he wanted to make the porch similar to the Farnsowrth house, discussed in blog #5. In the end, however, the railings had to be placed along the porch.
Another problem that happened during the construction of the building was a fire that started because of a cement heater, requiring around $100,000 worth or repairs. One of my favorite parts about the building are the high walls and windows. It was explained that they were there to help students be able to look out and up and continue to stay curious. S.R. Crown Hall was admired so much, so that in 2001, it even became a National Historic Landmark. An aspect of the building that I love is the greenery surrounding it and the fact that the tall, clear windows allow for a beautiful view.
I would thoroughly enjoy being a student in that hall, as I could de-stress by admiring the beautiful nature around me. I could see it as being very therapeutic for students, especially during finals week!
http://www.miessociety.org/legacy/projects/crown-hall/
