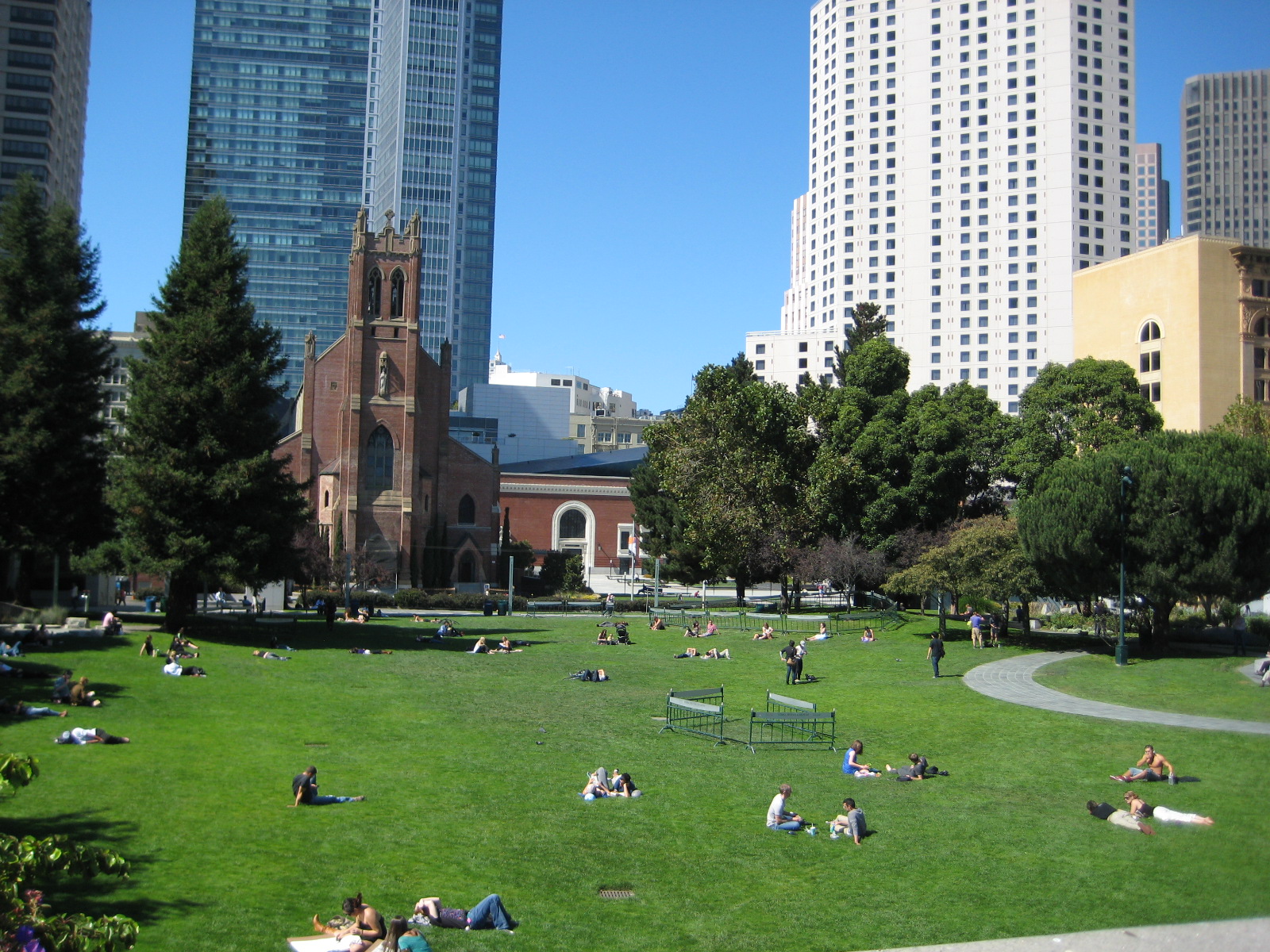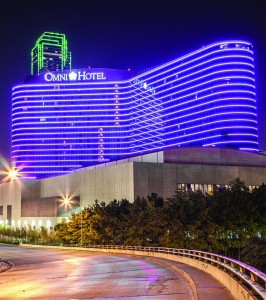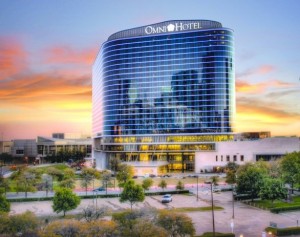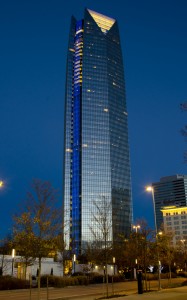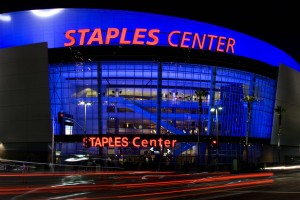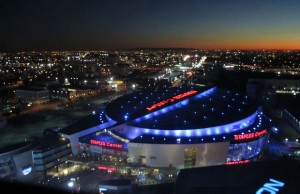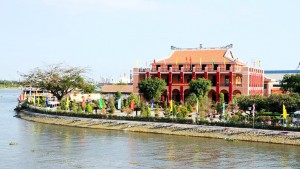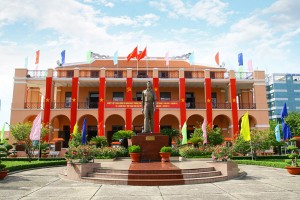
Designed in 1978 by Beverly Willis, the Aliamanu Valley Community was built for the U.S. Army Corps of Engineers. The design within the community consists of housing, an education system, local parks, and an area for the residents to subside and gather together. There were a total of around 11,000-12,000 people within the community. An interesting fact is that it was building inside an inactive volcano. Within the community, there were four towns split into 2 or 3 neighborhoods that had a recreation center, single/multi family homes, and it was all designed to have an army feel to accommodate to the army corps and their families. Willis managed to finish the project in just 9 months which is impressive for an entire community.


