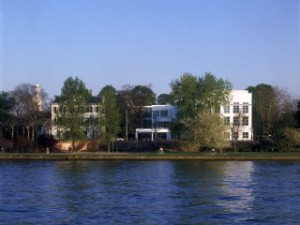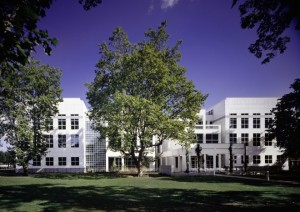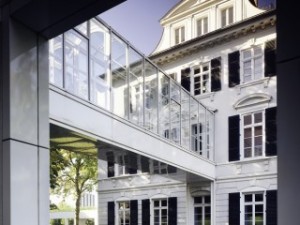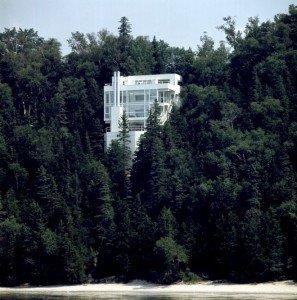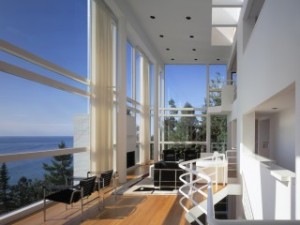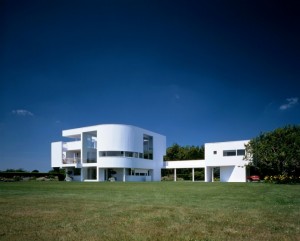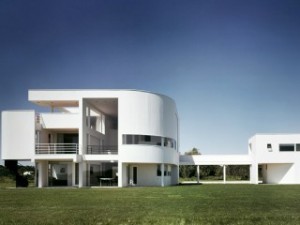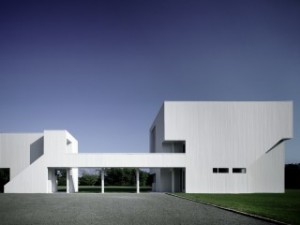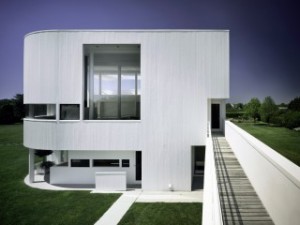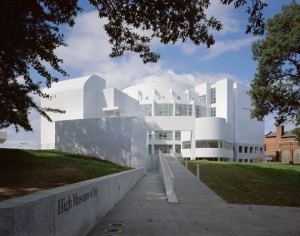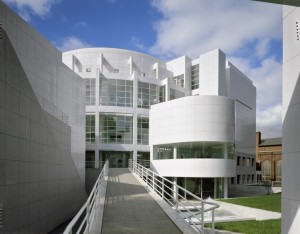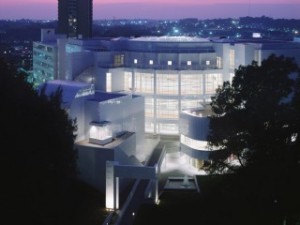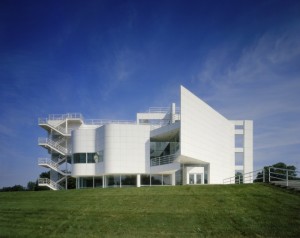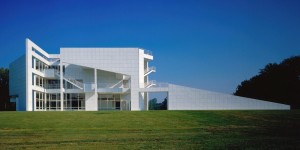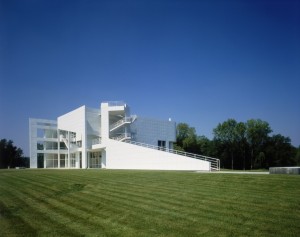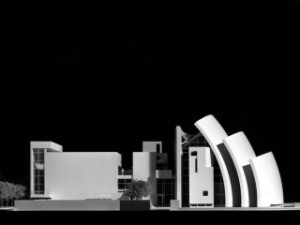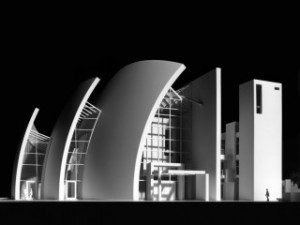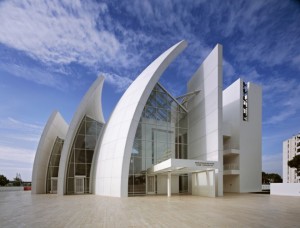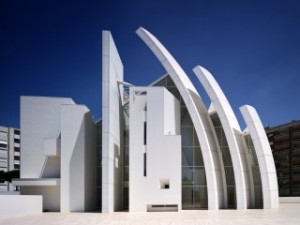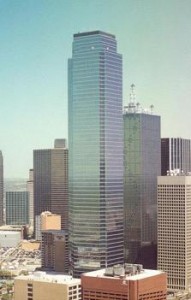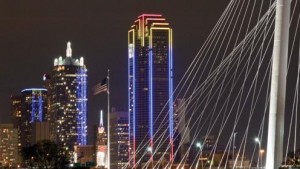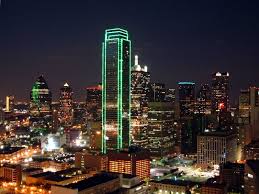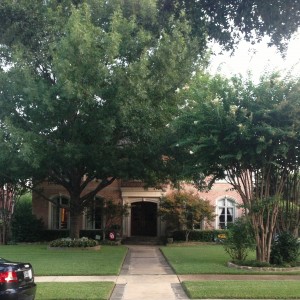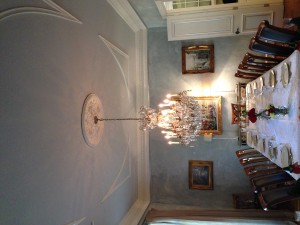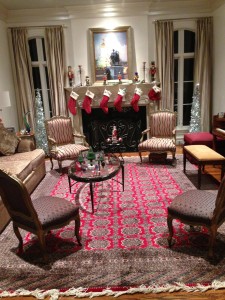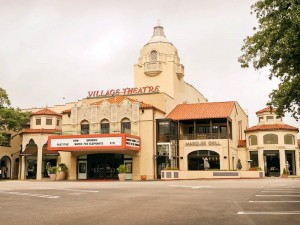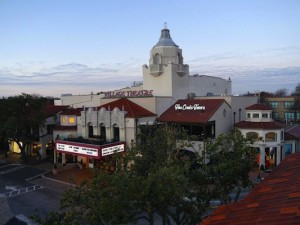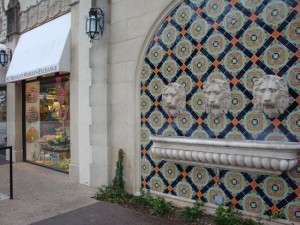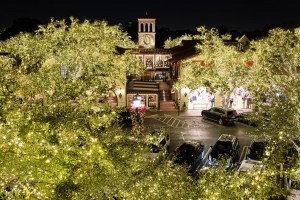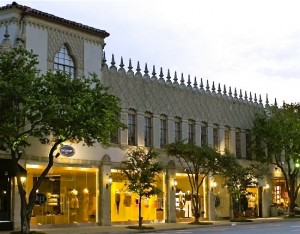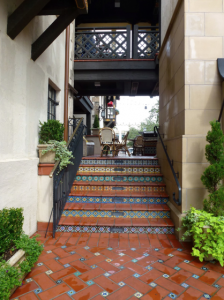The Museum for the Decorative Arts is in Frankfurt, Germany. It was complete in 1985. This building brings in historic themes with modern design. Meier used the topography and other historic designs to conform and build this building. His themes of white and light are used to bring in the modern feel. The spiritual illumination is expressed also in the design. The villas that surrounded it impacted to structure. Meier took these places and designed it to relate to them.
All posts by Alexandra Buss
The Douglas House- Richard Meier
The Douglas House seated by Lake Michigan in Harbor Springs, Michigan. The structure sits on top of a cliff. Meier’s describes it as being dropped on the cliff in the middle of the nature. The front door is entered on the top floor. There is a separation of public and private space. Part of the public space is the back of the house. It has huge windows that let in the natural lighting, and give an open feeling to the home. This also gives the views of Lake Michigan. Two staircases were placed to not get the way of the view. Meier’s says the the view of the house is almost as if it is floating among the trees. The Douglas House leaves a piece of art in a natural environment.
Saltzman House- Richard Meier
Richard Meier completed it in 1969. It is located by the Atlantic Ocean in East Hampton, New York. The Saltzman House is made of concrete and glass. Meier in this work uses his unique white exterior and geometric themes. Exterior is rounded and simple. There is a long outdoor bridge that connects to a sleek sharp guest house. The upper floors seem to be elevated or floating compared to the lower level. This is shown by Meier’s style of space. Also railings and large windows add to the simplicity. According to Meier’s the building is 2D from far away. Though being simple, the style gives a futuristic feel for the 1960s.
High Museum of Art- Richard Meier
The High Museum of Art was built from 1980-1983. It is located in Atlanta, Georgia near downtown. This building brings ramps and natural light into highlighting features. The light is said to be a symbol for the museum for “aesthetic illumination and enlightened cultural values”. Meier’s use of space is shown indoors and outdoors in the structure. The outside is made of white aluminum, and inside the use of ramps for symbolism. The building is inviting and lures people to it.
The Atheneum- Richard Meier
The Athenaeum is located in New Harmony, Indiana. It was completed in 1979. This structure was named for the Greek Goddess Athena. The building is set up for visitors that arrive by boat to the structure. Throughout the place views of the town and nature can be seen. This is due to the design of the stairs, and windows. The stairs have a winding position, and is said when you look back, you can see how you got there. The path, a key feature in the design, and the interior and exterior space gives another add to the historic town.
Jubilee Church- Richard Meier
The Jubilee Church is located in Rome, Italy. The design is unique to the Roman Catholic faith with Meier’s themes. The church is shaped like a ship, and they’re three curved walls. They symbolize “the ship sails in which the people of God.” There is also symbolism to the holy trinity. The color is distinctly very white and emphasizes the theme of purity. A type of concrete was invented to make sure the white didn’t fade from weather and time. The concrete is supposed to help with the environment. The shape shows Meier’s use of geometry and difficult designs come to life. The pictures speak for themselves saying it is a work of art.
Bank of America
The tallest building in downtown Dallas is the Bank of America Plaza “The Pickle”. Standing at 921 feet with 72 stories, it is a staple of the Dallas skyline. It is known for its green lights that outline the building at night. Although, it was recently updated and now features several different colors. Its design is contemporary and sleek with the walls mostly windows. Stepping out of my parents house I can see the Dallas skyline, and the first thing I notice is the iconic green skyscraper. Although it influenced my life due to its significance to Dallas; I often spent days roaming the floors and offices. My cousin’s Mom worked there, and we often ventured around the building to entertain ourselves. At the very top you can feel the building sway due to the winds, it is a ire feeling. Though it influenced many of my childhood memories, the design is not my favorite. It feels a bit dated and generic of the 1980s architecture. Yet, lights update helps me enjoy it a bit more.
Home
The home I grew up in has had a lot of influence on me architecturally. My parents bought a one-story house in 1998 and knocked it down. On the lot they built a three-story home. This home was bigger replica of our house my parents built before I was born. The outside architecture is very french country with red/pink brick. Because my dad designed it (who is not an architect) I got witness and help with picking certain features. I have fond memories of watching them put in the counter tops, staircase railings, my rooms two built-in desks, the wood flooring, and the wood beams my dad put in on the ceiling in our kitchen. It influences me because its my parents home, and I got to witness the building of it.
Biltmore
The Biltmore house was a famous private home of George Vanderbilt. With my mom’s side of the family from North Carolina I’ve seen the Biltmore a few times. The luxuriousness and elegance make it very impressive. The home is a Chateauesque style being built in 1889. Driving up the long driveway you can’t help but marvel at the landscape and detailing. Inside the 175,000 square foot house are 33 bedrooms each are elegantly decorated. It also contains an indoor pool, 65 fireplaces, 43 bathrooms, and an amazing view of the mountains. It impacted me because it looked like a royal home that landed in Asheville, North Carolina. This structure is my favorite architecture piece I have seen in person.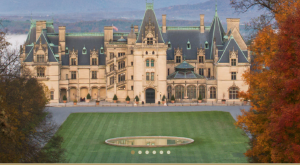
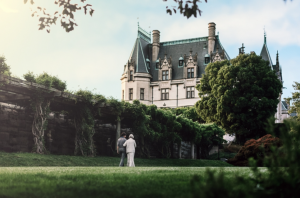
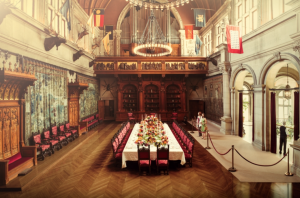
Highland Park Village
The first shopping center in America is located in my hometown of Highland Park, Texas. Highland Park Village was constructed in 1931. The architecture is a Mediterranean feel with red tile roofing. The tile work used through out are Spanish. The detailed walls and arches also reference the Spaniard look. Highland Park Village contains upscale stores, a few restaurants, and a luxury movie theater called Village Theatre. Its pointed roof and large neon sign make it iconic and hard to miss. Highland Park Village is the heart of my hometown. Often daily I would venture here to shop, see a movie, or study in the Starbucks with my childhood friends. One of the fondest memories of H.P.V. is going on carriage rides during December. When they light up all the trees, people from all over come to see it. Highland Park Village is iconic in its architecture history and traditions.
