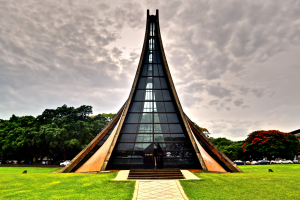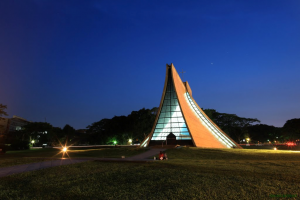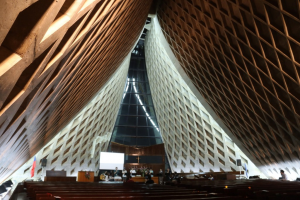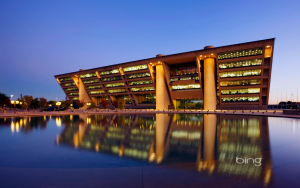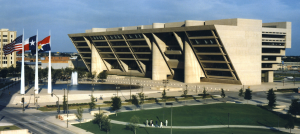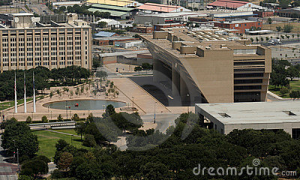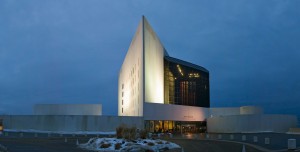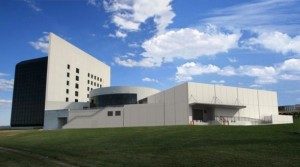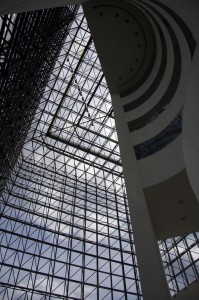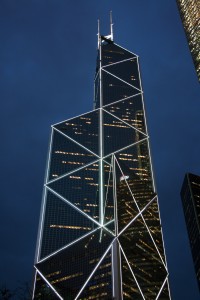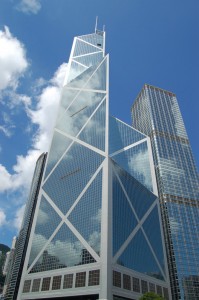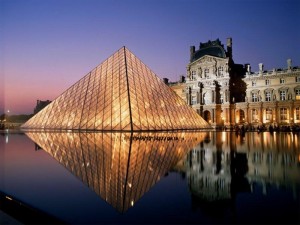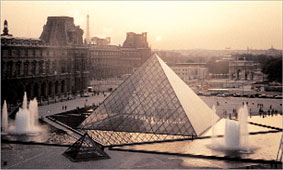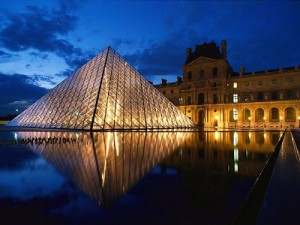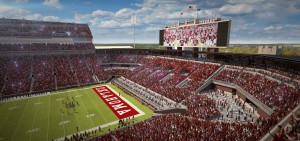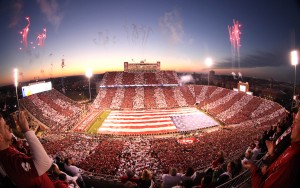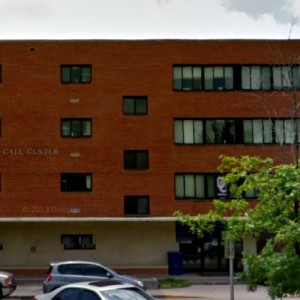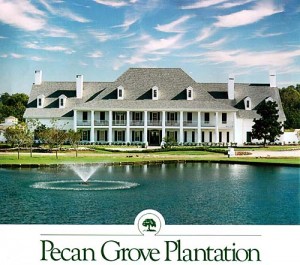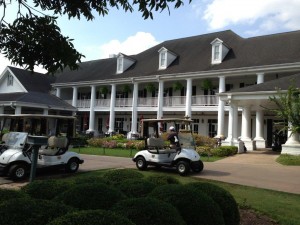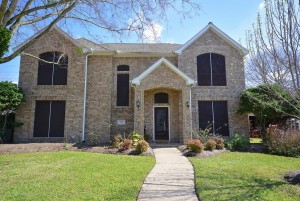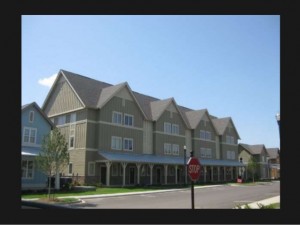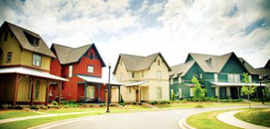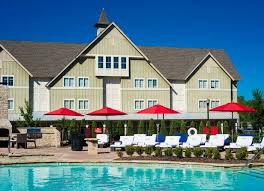The Luce Memorial chapel is located in Taichung City, Taiwan on the college campus of Taichung University. Surprisingly the architectural project only took one year to complete and only cost $125,000. From the front profile of the building one would not be able to tell, but the building is built upon a hexagonal foundation. The chapel can seat up to five hundred people.
The area is prone to typhoons or what we call hurricanes in the western hemisphere and earthquakes; thanks to the work of local craftsmen and I.M. Pei’s knowledge of the area the building was designed to withstand both of the devastating natural disasters and will likely stand for next hundred years as long as it serves its purpose to the university. The form of this building had to be thickened near the base to prevent the weight of the materials form buckling under the immense pressure bearing down on the load carrying ribs of the building.
This interior view gives an insight as to how large this structure is and how the two inverted walls seem to never completely touch, in fact they are supported by the steel and glass walls on both ends of this structure but it gives it the effect that they stand independent of each other which is awe inspiring and perplexing to the scientific mind. It is almost a polar opposite of I.M. Pei’s design of the Dallas City Hall because of its inverted stance and purpose compared to the overarching roof and governmental purpose of the Dallas City Hall building.
“Gallery of AD Classics: Luce Memorial Chapel / I.M. Pei – 1.” ArchDaily. N.p., n.d. Web. 01 Dec. 2016. <http://www.archdaily.com/95708/ad-classics-luce-memorial-chapel-i-m-pei/5037f0a428ba0d599b000580-ad-classics-luce-memorial-chapel-i-m-pei-photo>.
