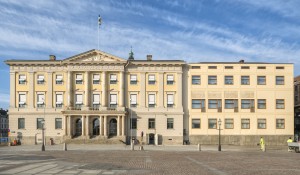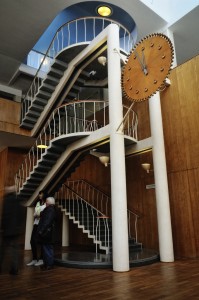Gothenburg Courthouse was not built to adapt to the times and as the turn of the century came around it was in dire need of an expansion. The city of Gothenburg decided to hold a competition for the rights to design the expanding body, and the Swedish architect Gunnar Asplund was chosen for his submission.
The Gothenburg Courthouse extension in Asplund’s mind was adoptive of a style that crossed between classicism and a baroque style of architecture. Though due to bureaucracies and countless arguments, the project was not started till well into the 30’s to which the original design had been modified greatly. Functionalist was the new style adopted as Asplund designed an interior and an atmosphere that housed large wooden hallways and a spacious outline.

Asplund was not just an architect on this project, but also was an interior designer for much of it. His designs for furniture were even taken into consideration and then was implemented into the final production of this courthouse expansion.
The undertaking of a functional style whilst trying to remain modern is a feat Asplund achieved in many eyes of the modern day, but at the time it was not seen as such. For many years the citizens of Gothenburg scoffed at the courthouse’s expansion and did not approve of this vision Asplund had for the future. Little did these critics know of how long this building would actually remain standing and how much of a cultural significance it is to the city of Gothenburg.


Very cool mix of Greco-Roman facade with a modern inside. Seems like that is pretty hip these days.